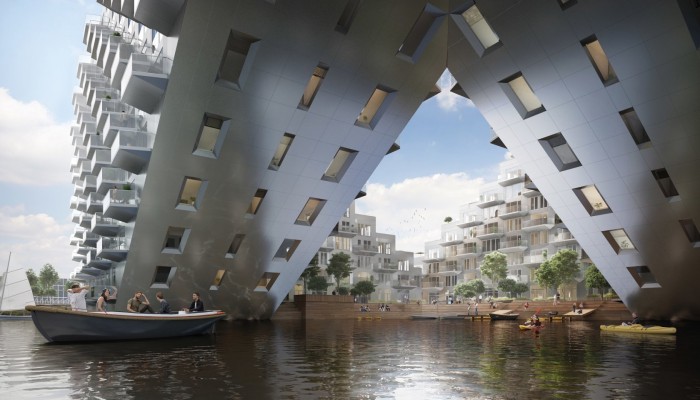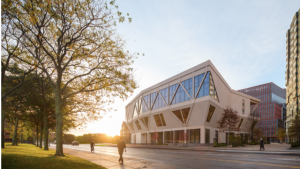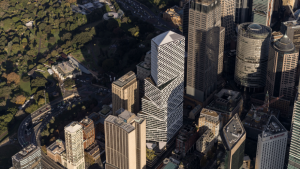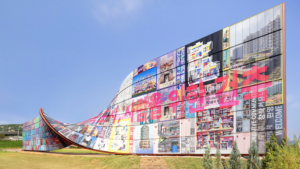Danish architecture studio Bjarke Ingels Group (BIG) and Dutch studio Barcode Architects unveiled the Sluishuis residential building, which slants over the IJ Lake in Amsterdam, earlier in 2022. The remarkable angular building surrounds an internal square harbour and courtyard, with blocks on two sides cantilevered to hang above the water and the other two staggered to create apartments with balconies.
Built on an artificial island on IJ lake in the IJburg district, the square housing block hosts a total of 442 apartments with a mix of rental and owner-occupied homes alternated throughout. The building aims to provide space for a range of target groups in different income levels and age categories, offering a rich diversity of housing typologies like compact urban studios, duplex penthouses and lower watersports apartments. All of the apartments are accessible via the central courtyard.
The top two floors at Sluishuis are duplex penthouses that offer inimitable views over the IJmeer, while the staggered part of the building hosts premium flats with sunny wooden-roof terraces. The apartments on the bottom of the cantilever are particularly special, offering stunning views directly over the water and of boats underneath you through a large window. Each home in Sluishuis has optimal views and daylight thanks to the double-cut and staggered shape of the building.
Sluishuis, despite being a residential project, has been designed with public space in mind, catering for both visitors and residents alike. The harbour features a public plinth that will accommodate spaces like sailing schools, watersports centers, restaurants and a spacious terrace, which visitors will be able to access via the courtyard. There is also a jetty promenade with space for 34 houseboats that surrounds the building, allowing for further contact with the water with mooring spaces, sitting decks and floating gardens.
The materials used in the building seek to contrast yet connect with the natural surroundings. Untreated aluminum covers the façade, reflecting the water and light, while the steep roof terraces and jetty promenade are made of wood. The building has also been designed with sustainability in mind, and has been noted as one of the most sustainable buildings to be recently completed. Sluishuis has an energy performance coefficient (EPC) of 0.00: the building’s heating requirements have been minimised by combining insulation techniques, triple glazing, and heat recovery from the ventilation systems and showers, it is heated by a combination of energy-efficient district heating and heat pumps for hot water and cooling, and is fully provided by 2 200m2 of solar panels. In addition to technical aspects, attention to greenery and water collection in the development of Sluishuis was a top priority.
Those looking to reside or invest in Sluishuis can find out more information about registering, floor plans and building facts on the Sluishuis website: https://inda.ba/3CtNqTk.
Read more:
Credits: Sluishuis








