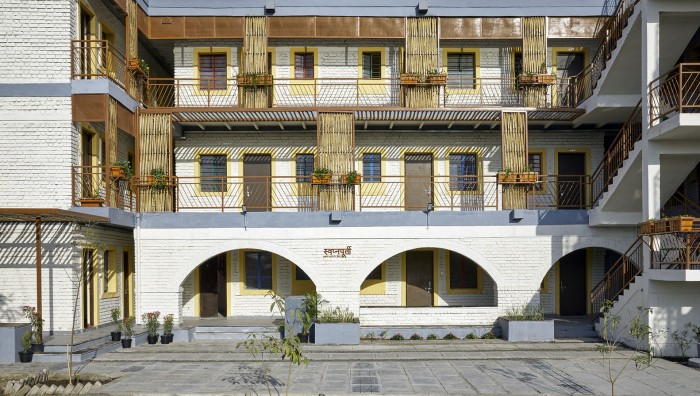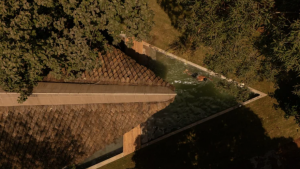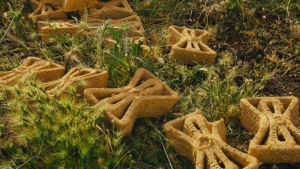
The Sanjaynagar slum currently houses almost 300 families over two acres in conditions without basic infrastructure and utilities – and the Community Design Agency (CDA) is on a mission to transform it into a fully functional neighbourhood with all the essential amenities.
Based in Ahmednagar, Maharashtra, the Sanjaynagar slum has been home to the current communities living there since the first dwellers arrived in the 1980s. The CDA’s Sanjaynagar Slum Redevelopment Project, which is a collaborative effort with Ahmednagar Municipal Corporation (AMC) and local non-profit Snehalaya and is partly funded by the Indian government through the Housing for All programme, will involve the redevelopment and construction of the existing area over two phases.
The resulting neighbourhood will include water, drainage, roads, street lighting, childcare and community centres, courtyards for healthy recreation, and edible rooftop gardens.
The project, which included constant participatory planning and design exchanges with the residents of the community, first broke ground in November 2018 and completed its first phase of construction in March 2022, with the second expected to begin later in 2022. The first building that was constructed comprises 33 homes, while the second phase will see the construction of 265 homes.
Instead of taking a high-volume approach to the project, which is the common thinking when it comes to low-income social housing, CDA believes that the structure needs to support the community it serves by “creating a balance of safe, healthy, private and communal spaces that enhance inherent social bonds and enable human flourishing.” For the design agency, addressing housing inequality is less about building lots of individual units in impersonal high-rises and more about building sustainable community spaces.
The project has also focused heavily on the quality of construction with consideration of the local soil and weather conditions. The building has load-bearing, reinforced masonry walls and a vernacular plank and joist slab system, and employs elements like bamboo screens and pergolas to provide shade. The wide corridors have been designed to have common spaces for social interactions, as well as natural lighting and adequate ventilation throughout.
In order to ensure the project has a lasting impact, CDA is also working with the residents of the first completed building to develop a long-term plan for regular maintenance and upkeep.
Read more:
The world’s first design museum built inside a Mumbai slum.
Smart Havens Africa uses human-centered business models to help the poor build homes.
Credits: Community Design Agency










