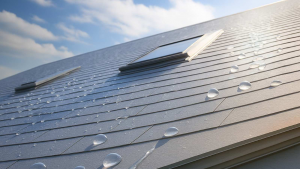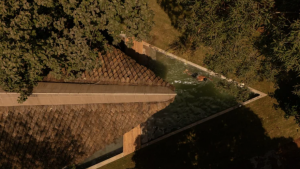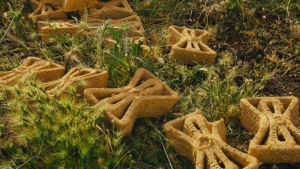From the Series
Paris-based French design firm ABF-lab have designed an urban farm tower that they believe could be breaking new ground in the built environment. The Agro-main-ville Food-Farm Tower is a vertical farming facility that appears to be cascading down to its community garden facilities on the ground. It has been described as the merging of nature and architecture.
The farm tower will be nestled in the heart of Romainville, an eastern suburb of Paris. The tower will span over 21,000 square feet, and will take an estimated cost $3.78 million to build.
The vertical design of the tower means it maximises on sunlight exposure while adding architectural beauty to the space it occupies. The tower will is expected to produce hyper-local food, cutting down carbon dioxide emissions, and improving air quality. It will also serve as a public garden for residents in the community.
The project won second place in the national competition which looked at food farm building and educational space.
According to the firm, the concept is the first of its kind in the area and it hopes to integrate the principles of urban agriculture as a catalyst for better living.











