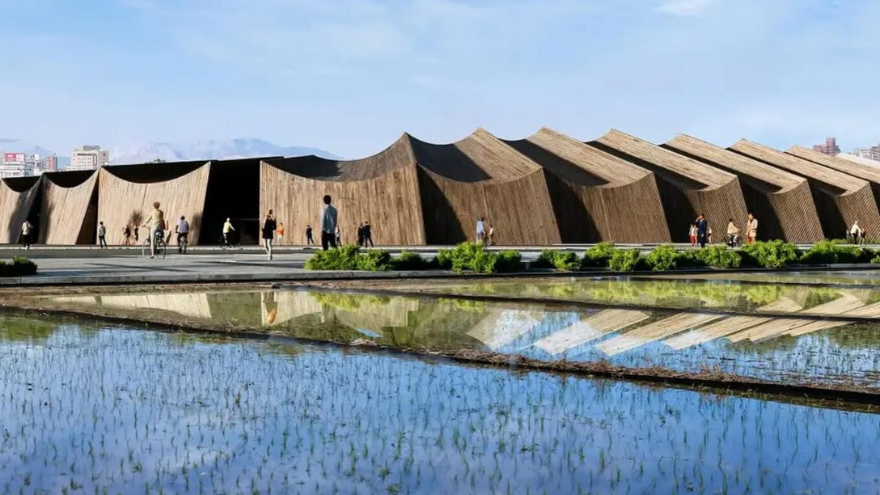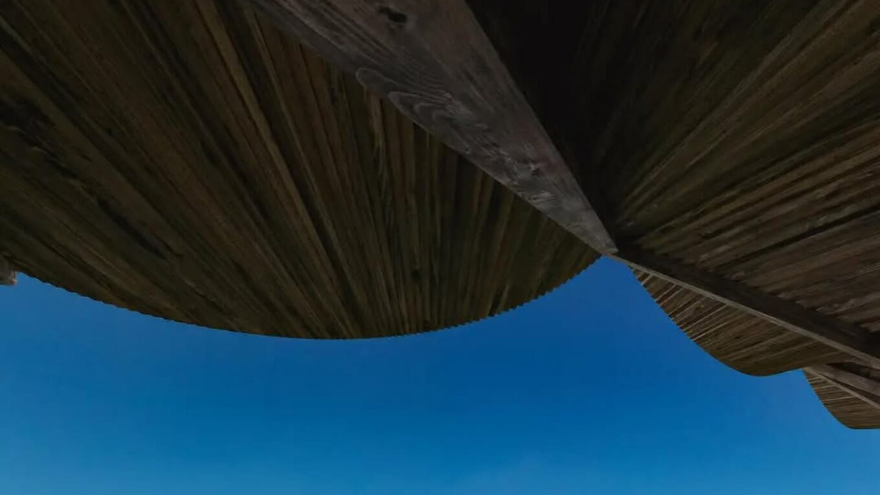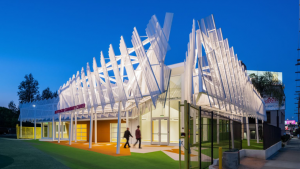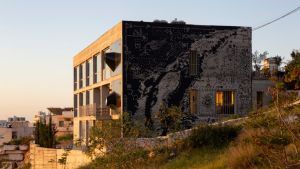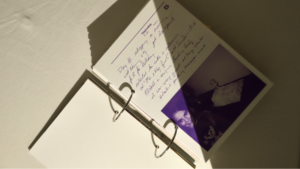In Fukushima, a pioneering circular timber soccer stadium is redefining how architecture can be rooted in cycles of renewal. Designed by Studio VUILD, the project draws inspiration from shikinen-sengu—Japan’s ritual of periodically rebuilding temples.
The stadium’s design is built on three regenerative cycles: resources, community, and knowledge transfer. Local residents and club members will actively participate through “holiday workshops,” fabricating components in a process that transforms construction into a civic ritual of making.
Constructed entirely from locally sourced laminated timber, every element is engineered for disassembly and reuse—asserting VUILD’s commitment to circular design. Its expressive roof structure references the steeply pitched thatched houses of Ōuchi-juku, achieving dramatic six-metre spans with lightweight precision.
Climate-sensitive strategies are embedded throughout: the roof provides seasonal shading and wind protection, façades optimise breezes, while harvested rainwater and stored snow enable passive cooling and irrigation. Equipped with on-site renewable energy systems, the stadium aspires to full energy self-sufficiency and certification under the Living Building Challenge, one of the world’s most rigorous standards for regenerative architecture.
Fukushima’s timber stadium is set to become a living laboratory—where architecture is celebrated as ritual, resilience, and renewal.

