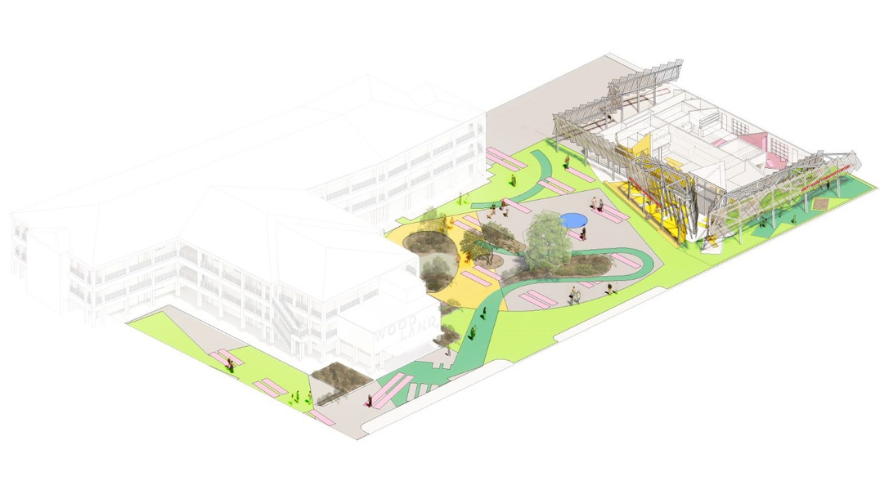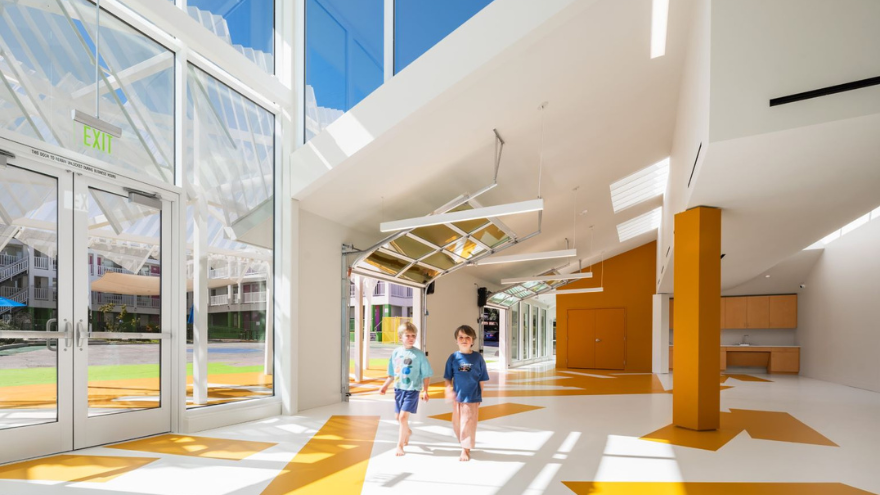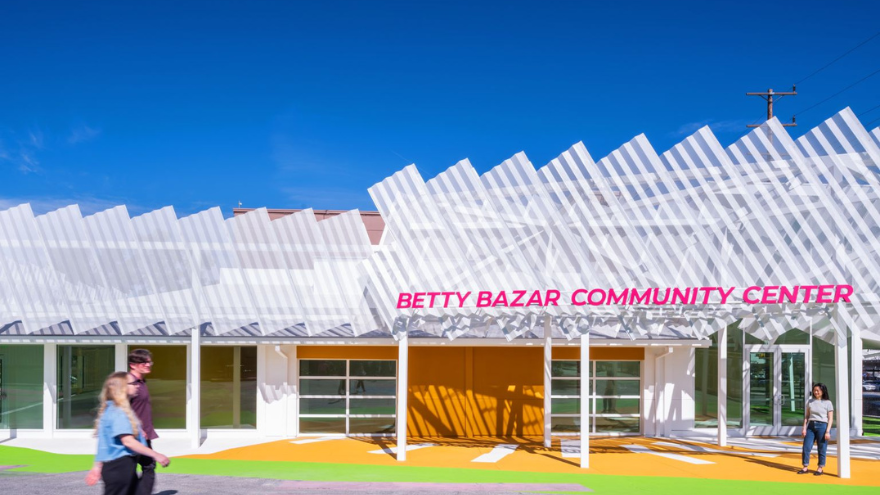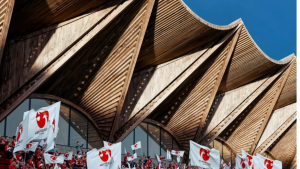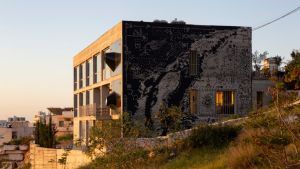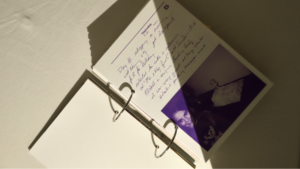Just unveiled in August 2025, the Betty Bazar Community Center & Preschool, adjacent to The Woodlands transitional housing in Woodland Hills, California, redefines the role of architecture in service to society. Designed by Kadre Architects and supported by Hope the Mission, the Mary E. Bazar–Robin Foundation, and Child Care Resource Center (CCRC), the 4,500 sq ft transformation of a former diner now houses a family-style meeting and dining area as well as a state-licensed preschool for families and children transitioning out of homelessness—a first of its kind in California.
Kadre Architect’s design embraces bright, naturally lit classrooms and meeting rooms, using skylights and large doorways to beautifully merge interior and exterior spaces. Outdoor areas are designed to be a car-free pedestrian oasis, enhancing play and connection.
The façade is with layered, perforated aluminum panels, signaling optimism and rooted in the site’s boulevard context. The bold screen structure is designed to echo airplane wings and aviation motifs.
More than an architectural intervention, the center catalyzes social transformation, serving up to 24 children aged 18 months to 5 years. It integrates education, community, and housing support onsite, reinforcing Hope the Mission’s holistic outreach. Hope the Mission’s Founder, Ken Craft, reflected, “This gives children that opportunity, we need to reach kids while they’re in their infancy and up through kindergarten”
The Betty Bazar Community Center stands as both an emblem of dignified care and a testament to how architecture can articulate inclusion, hope, and social innovation.

