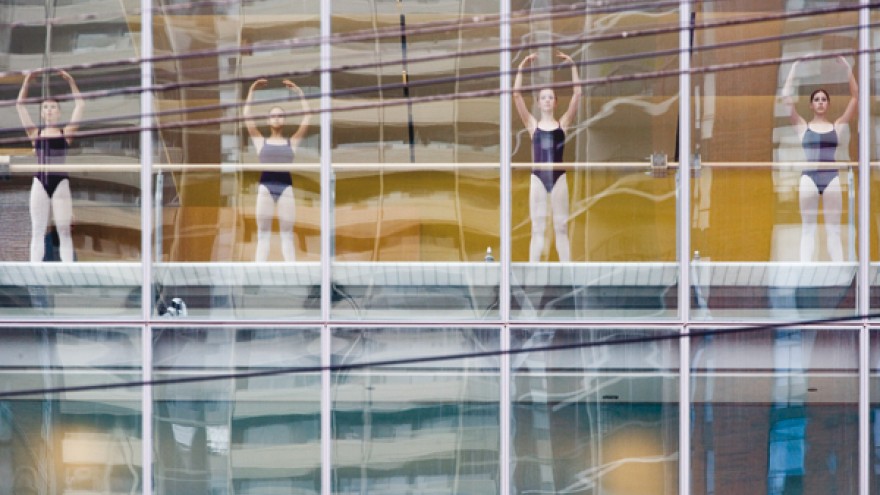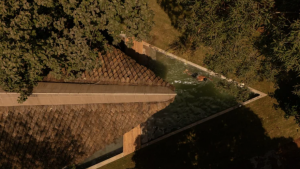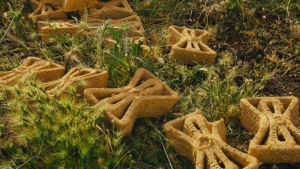First Published in
Meet Len Abelman
In the early 1990s I studied architecture at the university in Durban. Some of my fondest memories are sitting with classmates on the roof after a day of sketching in the design studios below. We'd watch the sunset over the valley beyond and dream of the beautiful buildings in exotic places we’d be designing one day. Imagination is infinite. As architects, we draw from its endless pool and create finite expressions in our world. The creative process is sifted through our consciousness, moulded by our environment and experiences.
After the theoretical environment of university we all went our separate ways, many overseas to escape the recession and fulfil our design dreams in countries actually employing architects. Yet the transition of an immigrant to a foreign environment is not simple. I've tried it twice: A stint in Israel for seven years, followed by Toronto for nearly six years now.
Toronto is vast and multicultural. However, from an architectural position, something that really stands out to me is that two of the city's most prominent architects, both successful partners in large firms, are South African: Jack Diamond from Durban and Shirley Blumberg from Cape Town. It has long intrigued me how these "outsiders" have succeeded in shaping the built form of a foreign environment.
Meet Jack Diamond
I went downtown to pay Jack Diamond a visit at Diamond and Schmitt Architects Incorporated (DSAI). As founding partner, his resumé is a few pages long with a number of design awards to his name. When he offered to show me around his office, I expected to see buildings but instead he introduced me to his large staff, each of whom he seemed to know by name. Then he took me to the kitchen for soup! Why soup, I thought?
"Everyone here needs to make soup twice a year, then we eat it together, that way we get to know each other," he explained, offering a glimpse into the deep social consciousness that permeates the office. "We design mainly institutional buildings - hospitals, universities, arts and culture. They are an important part of the social context and we also make them as environmentally friendly as possible."
Appropriately, the homepage on DSAI's website explains this homogenous philosophy: "Architecture shaped by the life within it and by the life around it."
How did growing up in South Africa influence you?
I always felt like an outsider. I grew up in Durban and played rugby. I used to take my watercolours with me on tour to paint. My team-mates questioned my masculinity! Yet I went on to play in SA trials and later received my Oxford Blues. Also, I was the only Jewish student in my public school, making me the target of endless humiliation. Around me black people were oppressed by the fascist minority - it affected me deeply. How could one be blind to it? I studied architecture at the University of Cape Town during which time I became involved in politics and economics. After Sharpeville, I left and continued my studies at Oxford. At one point in my career I also served as a Human Rights Commissioner for the Province of Ontario.
How did you succeed as an immigrant in Canada?
I took on social causes, not for the media exposure, but they caught on. As a lecturer at the University of Toronto I gave my students a break from designing irrelevant projects such as palaces and golf courses, and took them to a poorer neighbourhood threatened with demolition for a new power station. When you scatter a population of low-income families you also destroy their social network and credit system. They don't have credit cards but the local grocer knows them; when they're away friends watch over their homes. I've always been concerned about what should be done, not what could be done. We worked closely with the non-profit Housing Corporation. We found a way to preserve the neighbourhood via renovation and infill housing, while retaining most of the existing population. The story was featured on television. That's how the publicity started.
Tell me about your work ethic?
Some people can't decide whether to study law or medicine. Being an architect was never a choice for me: It's what I do, it's what I am. I work all the time. The staff here work long hours too, but morale is high and people are passionate. Most people in this world want to be involved in something larger than themselves, like soldiers who give their lives to a cause.
What advice can you give to aspiring artists?
You need exposure. You also need something to expose. Most people are too cautious and don't want to be controversial; it can get you into big trouble - trust me, I know.
University of Ontario Institute of Technology, Oshawa, Ontario
The university is designed as an academic village around a landscaped quadrangle, to promote chance encounters between students, professors and researchers while enhancing the beauty of the campus. All component buildings are flexible while sustainable: heating and cooling utilise a ground source heat pump system with boreholes occupying the central campus quadrangle. Green roofs collect rainwater that is then distributed across campus via linear wetlands to the storm water management pond on the west side of the campus. Bio-swales mitigate water run-off in the parking areas.
Four Seasons Centre for the Performing Arts, Toronto
The building occupies an entire city block of the theatre district in downtown Toronto and comprises five components - the lobby, auditorium, orchestra pit, stages and back-of-house facilities. A dramatic entrance to the opera via the five-storey City Room, acts as a lantern in the cityscape, providing passersby with glimpses of an animated interior. It also functions as an informal recital and reception hall. A play of staircases - grand stair, glass stair and aerial amphitheatre - connect all the levels of the opera house. These public areas mask the
horseshoe-shaped theatre within.
Israeli Ministry of Foreign Affairs, Jerusalem, Israel
Built by Diamond and Schmitt in collaboration with Kolker Epstein Architects, the building accommodates state ceremonial requirements and is also a prototype of flexible and security-conscious office design. The building finds a harmonic balance between its opposing requirements - to remain secure yet open, unique and distinguishable, while also complementing surrounding civic buildings on the national boulevard. Its most remarkable feature is a blast-resistant yet translucent onyx wall cladding the main reception hall, contrasting the solid Jerusalem stone exterior.
Meet Shirley Blumberg
Next I paid a visit to Shirley Blumberg, a founding partner of Kuwabara Payne McKenna Blumberg Architects (KPMB). Again I could dedicate a few pages to her qualifications, notable projects and awards won, but instead I'll redirect you to the office website. Unlike mine, her accent has long disappeared, replaced with a British/Canadian inflection. I wondered if I had confused her with someone else, yet when she spoke, South Africa came flowing out.
How did you come to Canada?
I grew up in Fresnaye, Sea Point, up on the mountainside overlooking the Atlantic Ocean and went to Ellerslie Girls High School, which is now apparently a reform school - so not much has changed. I studied architecture for three years at the University of Cape Town but did not graduate. For my fourth, practical year, I went to London and from there transferred to Toronto where I completed my studies. Canada looked appealing: It was post Expo-67 and seemed refreshingly apolitical and open - a tolerant society, the opposite of South Africa at the time.
What South African childhood events influenced you as an architect?
My parents built a house in the European Modernist style on the hillside overlooking the ocean, which was literally completed the day I was born. I grew up in a contemporary design environment. The connection of buildings to the landscape is very specific in Africa and our house was no exception. That stays with you for life. I remember coming home from school and there were three systems of blinds on my bedroom windows to shut out the light. Thinking of it in retrospect, it was a pretty sustainable design approach.
Sea Point was very urban. I have no empathy with suburban environments, as I have thankfully never lived in one. My partners and I are very interested in building in the urban context, reinforcing and reinterpreting traditional typologies of public space making in contemporary ways. In essence architecture is about city building, and one of the strengths of our work is how our buildings relate to their urban context - or suburban in some cases.
And most of all, there is the overriding sense of social consciousness that any thinking person growing up in South Africa has. It is the legacy of a childhood spent in such a complex and fractured society.
What about the politics of the time?
I was born and grew up in the age of apartheid. It was a terrible era during which District Six in Cape Town was destroyed. I had visited there many times with my parents and the dislocation of that community was shocking. Living in a society where injustice and racism were enshrined in law left me with a heightened sense of social and political issues, and their influence on architecture. My second mother, Dora, was African and raised me from age two. I wanted to go back and visit her, yet something always came up so I brought her to Toronto a couple of times to visit me before she died. I have never been back to South Africa but would love to see the changes. (Postscript to interview: After a 26-year absence, I finally visited Cape Town. I was swept away with seeing the sheer beauty of the peninsula again after all those years. And I was thrilled to see fundamental changes. There seems to be a level of civility between the races now that is amazing to witness given the history of the country. And while it is extremely challenging for the country to transform itself, it seems to me that there is real energy and exhilaration in the effort.)
What advice do you have for aspiring young architects wishing to succeed in foreign countries?
I transferred mid-studies. Try to complete your studies abroad in the country where you wish to work.
National Ballet School, Toronto
"The National Ballet School was very cramped, with Dickensian quarters, and needed to expand. The project is a great example of a public-private partnership. Built on land the
Canadian Broadcasting Corporation had vacated, a private developer bought half the land for residential towers, and the NBS was allowed to buy their half of the site for one
dollar. The project revitalised the whole precinct, regenerating the streetscape with infill contemporary buildings between the heritage structures. It is a real traffic stopper
at night. Passersby can see the students rehearsing in the studios, and for the students, the city is their stage," explains Blumberg. KPMB collaborated with Goldsmith Borgal
Architects for this project.
Bell Lightbox, Toronto
Held every September, the Toronto Film Festival is recognised as second only to Cannes and has featured many first screenings of Oscar-nominated movies. It is both a red-carpet-celebrity and popular-public event. The film festival's increasing success initiated the need for large, central headquarters. The building design by KPMB is a hybrid concept that combines a five-storey cultural institution with a 41-storey residential/commercial tower, another successful public-private partnership to finance a cultural institution. "Not unlike the National Ballet School, the design brings live action to the facade, animating the streetscape with the activities in the building. We asked ourselves 'How does this building represent the art of film?' The references are more abstract, playing with light and shadow, transparency and translucency. These are similar issues that filmmakers deal with," Blumberg explained.
Gardiner Museum, Toronto
The Gardiner Museum is devoted to ceramic art and forms part of Toronto's cultural precinct. The KPMB addition and renovation allows the museum to host international exhibits of contemporary works, and to showcase the expanding permanent collection. Under the KPMB design scalpel, the front of the museum was completely relandscaped with a series of terraced platforms bringing the Gardiner to the street and creating a series of inviting outdoor spaces for casual and formal gathering. "We rescaled an existing 1980s building,
adding a third floor, reimaging this small institution in the city and giving it a new presence on Queens Park," says Blumberg.














