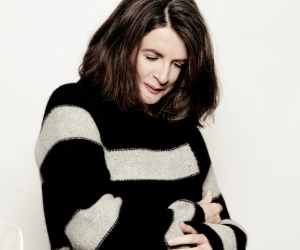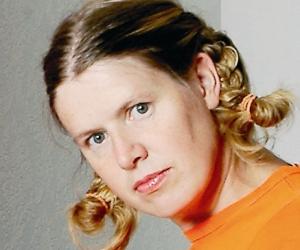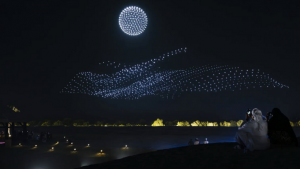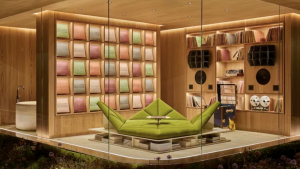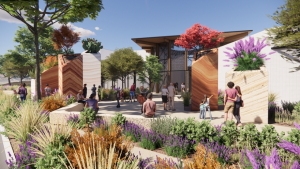From the outside the Balancing Barn in Suffolk, UK, looks more like a fantasy-inspired workshop than a holiday home. Luckily that’s exactly the idea, or sort of.
Designed by MVRCV and Mole Architects the Balancing Barn is the first building in the Living Architecture project. Initiated by writer Alain de Botton, the project aims to make contemporary architecture more accessible to the general public in the from of affordable holiday homes built by established and emerging architects with the interiors designed by the likes of Hella Jongerius, Ineke Hans and Gerrit Rietveld.
The interior of the Balancing Barn was designed by Studio Makkink & Bey and their aim was that the interior underlined the barn-like character of the structure. With more than 50 percent of the barn suspended above the ground, Makkink & Bey wanted to emphasise the transition from earth to sky that occurs as one moves from the entrance of the barn to the levitating end.
Combining classic and more modern elements, adding angular colour patches, and using customisable furniture and fittings, including the simple “butt joinery” used in the construction of the designs, was Studio Makkink & Bey’s deliberate effort to celebrate the elementary design idiom that is characteristic of Dutch design.
From the outside the Balancing Barn in Suffolk, UK, looks more like a fantasy-inspired workshop than a holiday home. Luckily that’s exactly the idea, or sort of.
Designed by MVRCV and Mole Architects the Balancing Barn is the first building in the Living Architecture project. Initiated by writer Alain de Botton, the project aims to make contemporary architecture more accessible to the general public in the from of affordable holiday homes built by established and emerging architects with the interiors designed by the likes of Hella Jongerius, Ineke Hans and Gerrit Rietveld.
The interior of the Balancing Barn was designed by Studio Makkink & Bey and their aim was that the interior underlined the barn-like character of the structure. With more than 50 percent of the barn suspended above the ground, Makkink & Bey wanted to emphasise the transition from earth to sky that occurs as one moves from the entrance of the barn to the levitating end.
Combining classic and more modern elements, adding angular colour patches, and using customisable furniture and fittings, including the simple “butt joinery” used in the construction of the designs, was Studio Makkink & Bey’s deliberate effort to celebrate the elementary design idiom that is characteristic of Dutch design.







