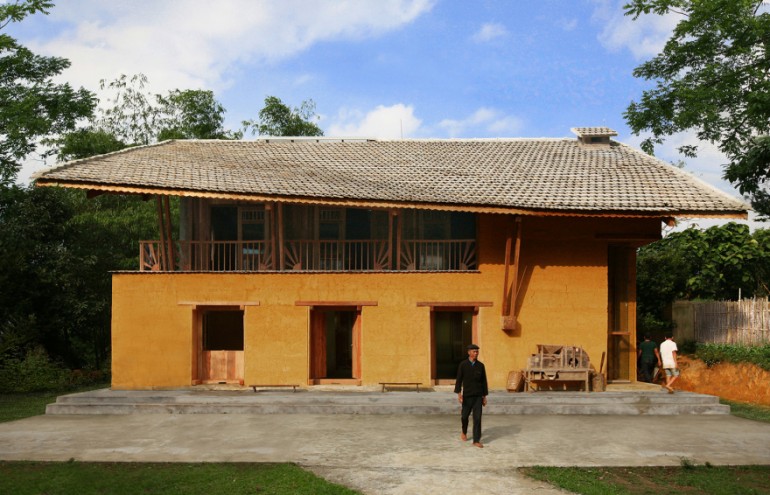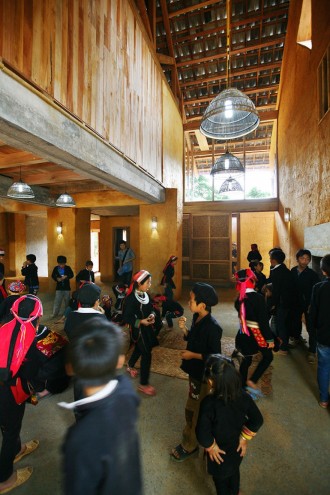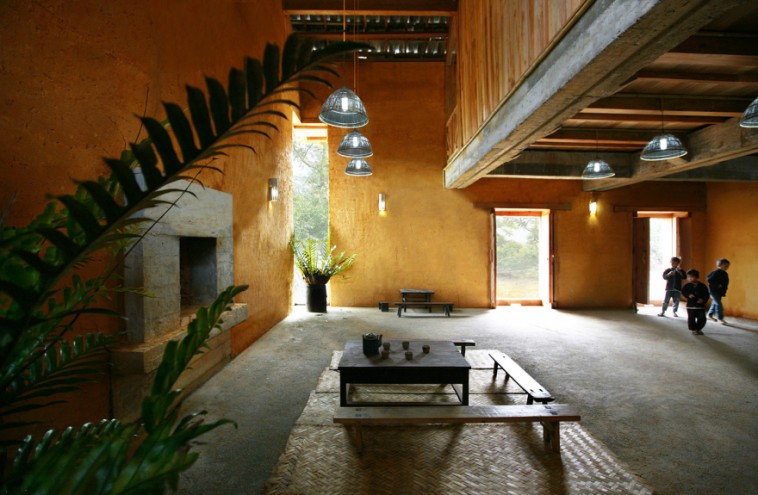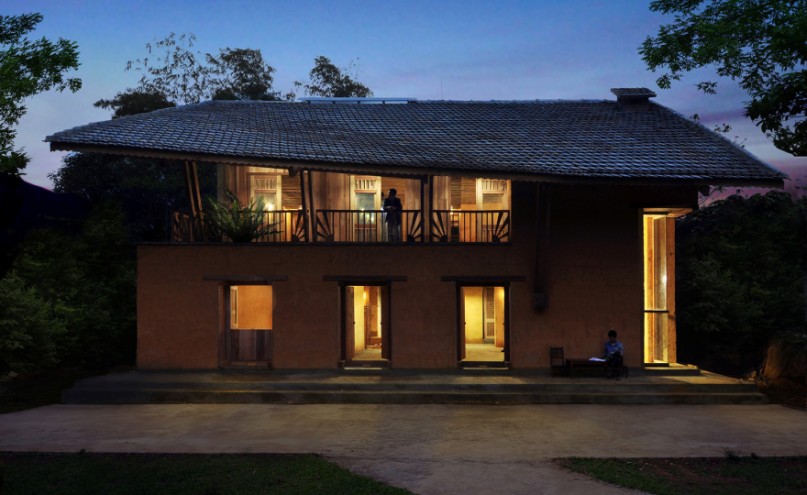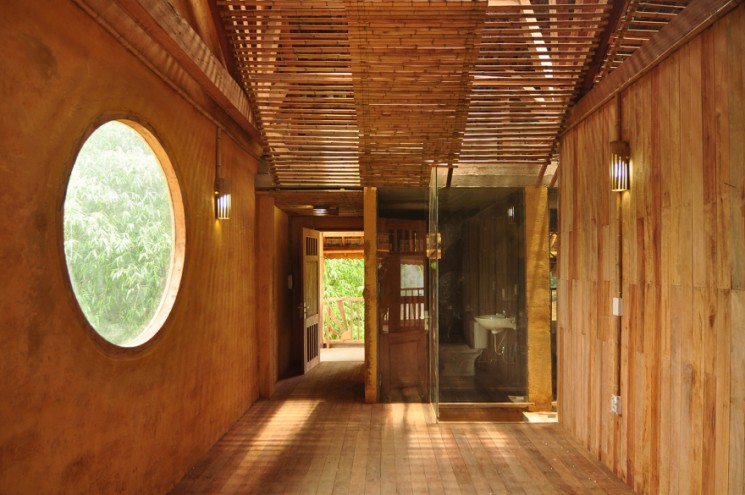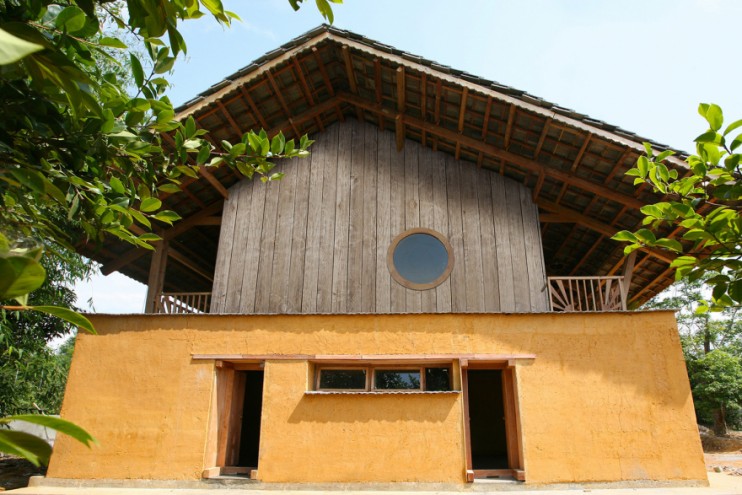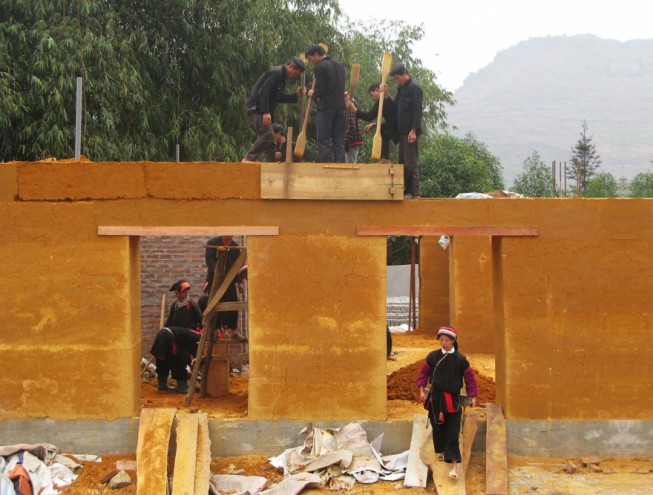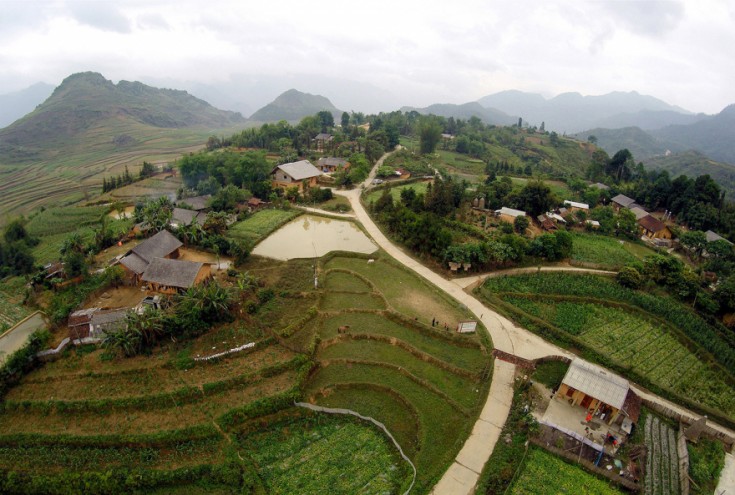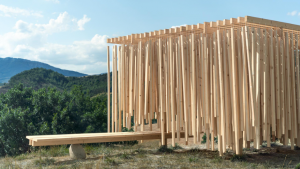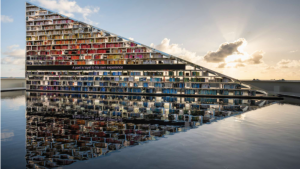The Swallow Homestay and Community House is located in Ha Giang, the poorest and northernmost Vietnamese province known for its rich culture, traditional costume, festivals, and cuisine.
The province has a mountainous topography, which isolates the inhabitants from other people and proper infrastructure, resulting in a poor living standard and difficulty accessing education. Farming in the community is also challenging because of the limited amount of arable land and the harsh weather conditions.
Designed by 1 +1 > 2 Architects and Swiss NGO Caritas, the Swallow Homestay and Community House aims to foster the village’s economy, preserve the culture and function as a community meeting place. The building is a two-floor house with a small museum and five bedrooms, which are meant to encourage local activities and tourism.
The building boasts a bevelled, folding roof that resembles a swallow’s wing. The bird is believed to bring luck.
The Swallow Homestay was built by combining traditional and modern construction methods. Local materials were maximised in the building, natural stone features in the foundation, the walls are made of rammed earth and the frame is natural. A mixture of earth coats the wall surface in order to enhance the strength, prevent cracking and keep the surfaces clean.
The vernacular methods were used because they are most suitable to the topography and climate of the region. The rammed earth walls keep the indoor space warm in winter and cool in summer.
The walls, panels, trusses systems are made from natural wood and the roof was developed from traditional methods enhanced by steel joints to maximize the span and give the roof its wing shape.
The Vietnamese architecture firm was named the winner of the Civic and Community category at the World Architecture Festival for the Cam Thanh Community House in Ho An City.
Images courtesy Vu Xuan Son via Archdaily.

