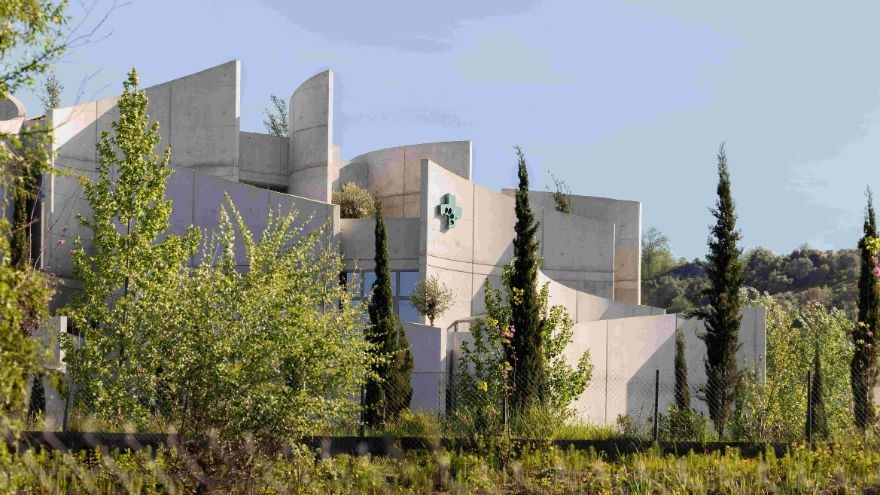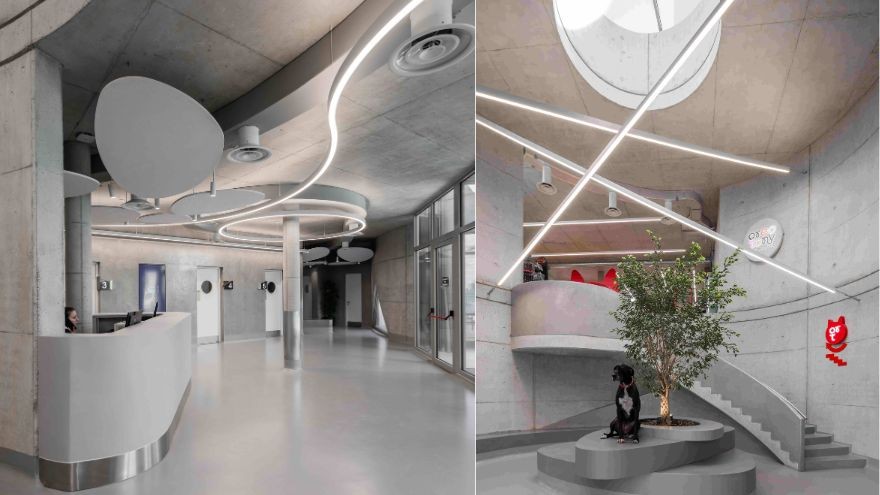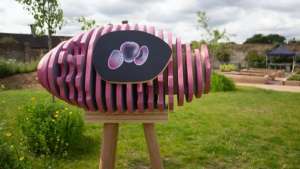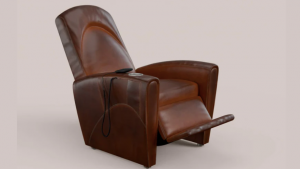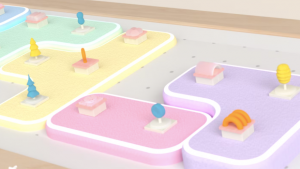Davide Macullo Architects’ Vet Hospital Tirana in Albania redefines animal healthcare through an empathetic sculptural design that infused with psychological framing. Instead of sterile corridors, the building’s concrete volumes emerge like organic landforms, deeply rooted in spatial psychology and behavioral anthropology. The dynamic curves counter feelings of confinement—especially beneficial in a multi-species environment—offering pets and humans an experience filled with calm and curiosity .
Situated at the edge of Tirana, the 712 m² facility is part of a larger 4,000 m² complex equipped with emergency services, intensive care, digital imaging, and luxury boarding Its concrete façades are softened by planted terraces—therapeutic environments where recovering animals can enjoy light, fresh air, and connection to nature. Inside the facility, Davide Macullo Architects carefully crafted circulation zones for dogs and cats, minimizing stress and promoting emotional well-being.
The vet hospital opened in May 2025, modelling new era of vet care. The advanced and aesthetically ambitious facility, aims to forge a compassionate bond between architecture, nature, and healthcare

