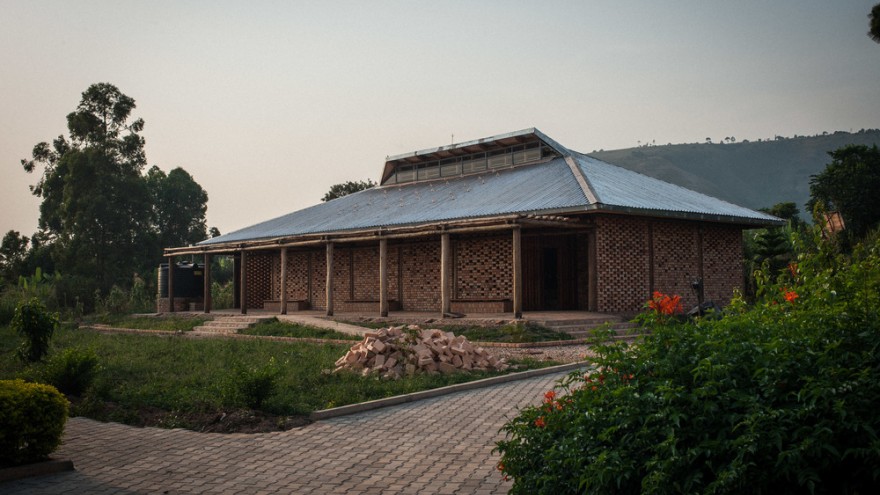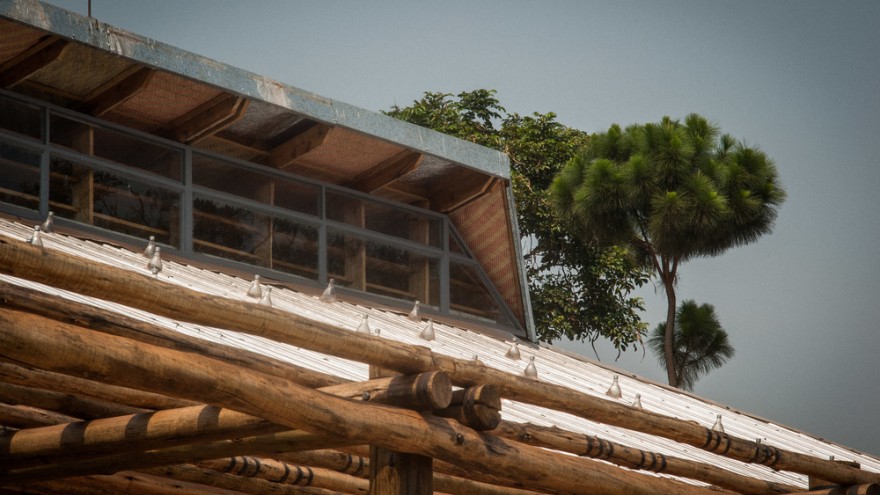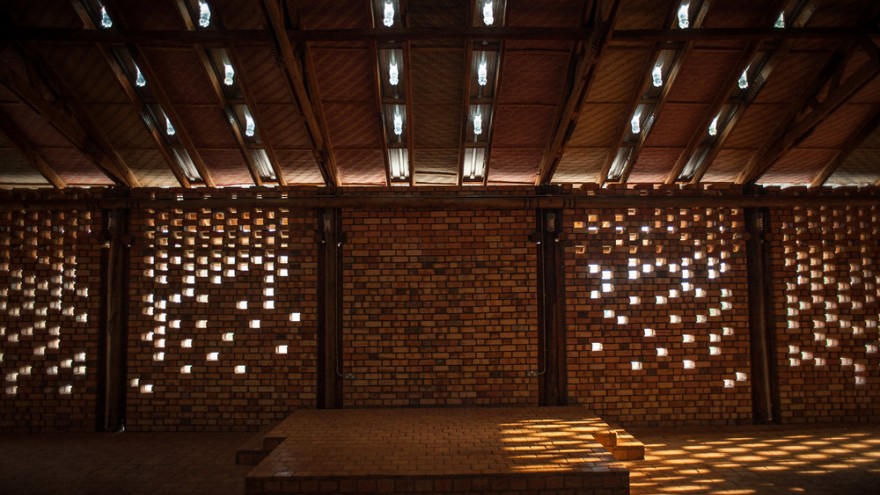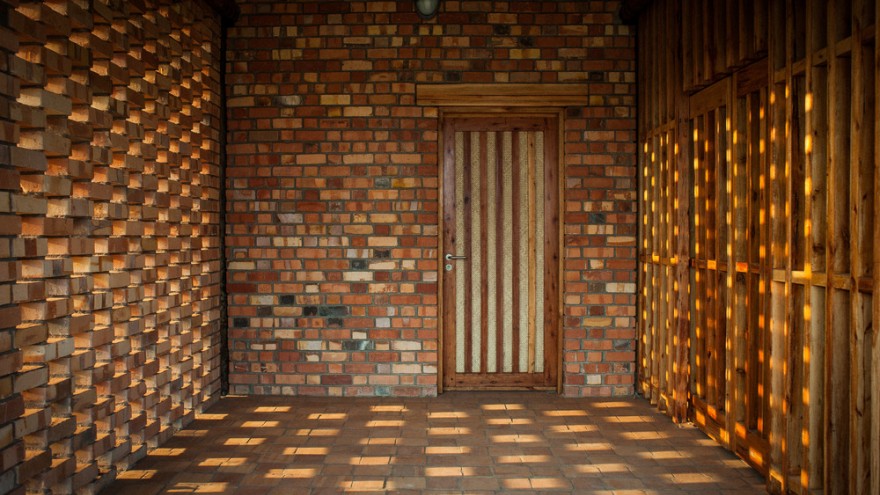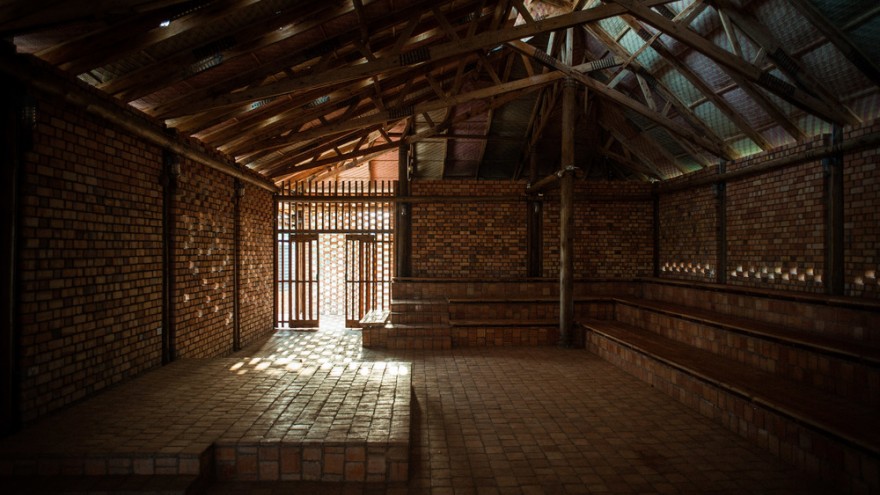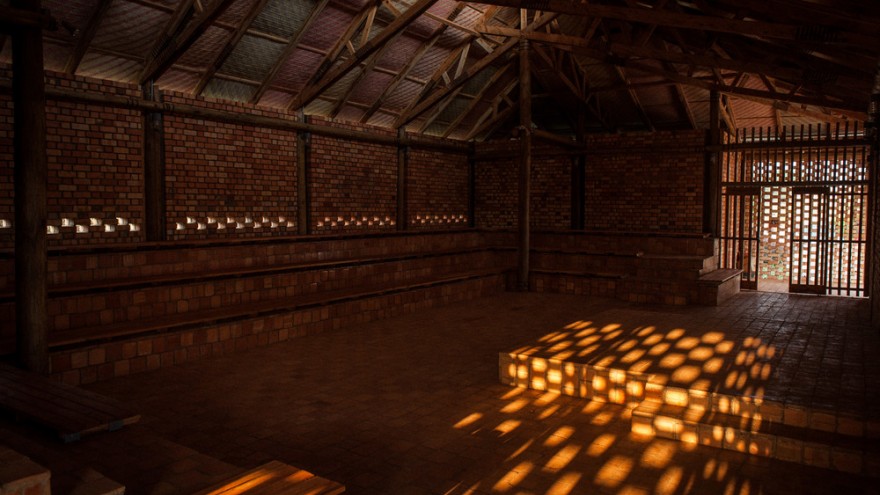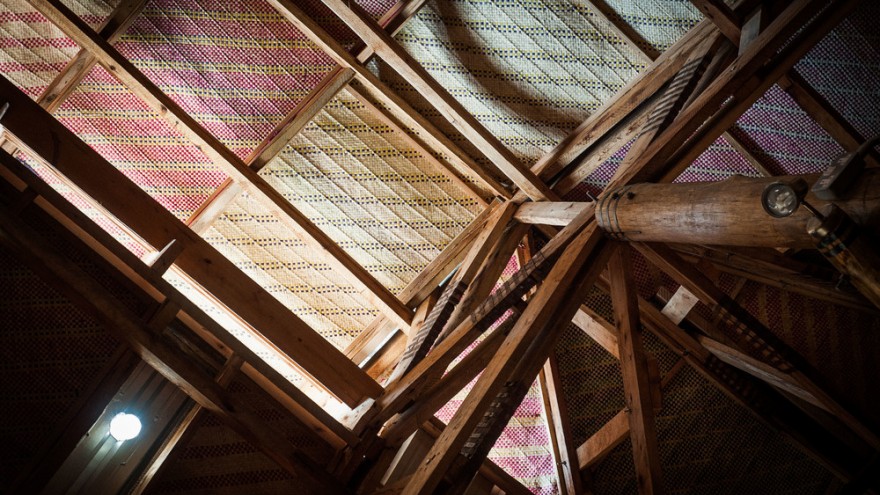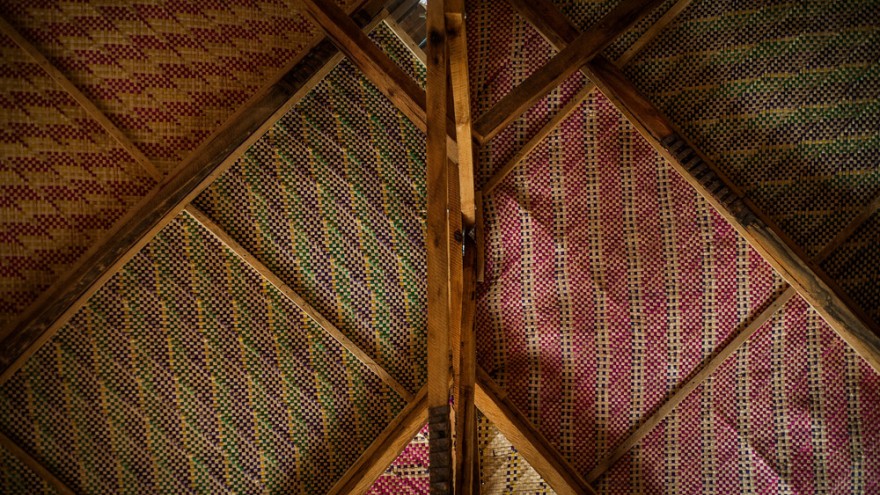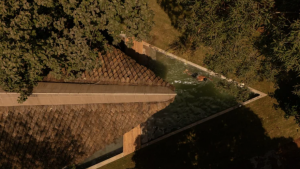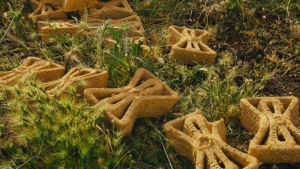The late Australian architect Ross Langdon designed a plan for a community centre in Uganda before his death. Built from locally-sourced materials, the Ross Langdon Health Education Centre stands proudly in the village of Mannya in Rakai, South-western Uganda.
Ugandan-based architectural firm Studio FH Architects brought Langdon’s vision to life after he, together with his wife and unborn child, were killed in the Westgate terrorist attack in Nairobi in 2013.
Now established his memory, the centre houses 150 people, sitting on simple clay tile steps. For the speaker, the studio constructed a small elevated podium. Adjacent to the hall is a room for private meetings and a store. At the front of the building is a walkway covered by a pergola that provides shade for informal gatherings and relaxation.
According to Felix Holland of Studio FH Architects, the building was at schematic design stage at the time of Langdon’s death.
The team used eucalyptus poles as the main structure, filling it in with clay brick and clay tile floors. To illuminate the windowless structure, the team incorporated various techniques such as; ‘Liters of Light’ plastic bottles filled with water, perforations in the brickwork, a gap between the walls and roof, and a high-level roof vent with a skylight. The ceiling is made of purpose-designed handmade ‘Mukeka’ reed mats.
“As good as we can tell in his absence, Ross envisioned the Health Education Centre as a small pavilion, entirely inward-looking and made of the most basic of building materials available in Southern Uganda,” wrote Holland.

