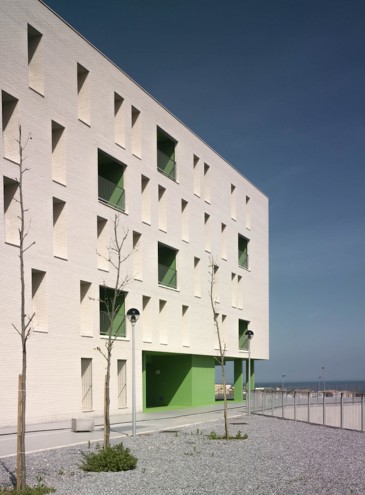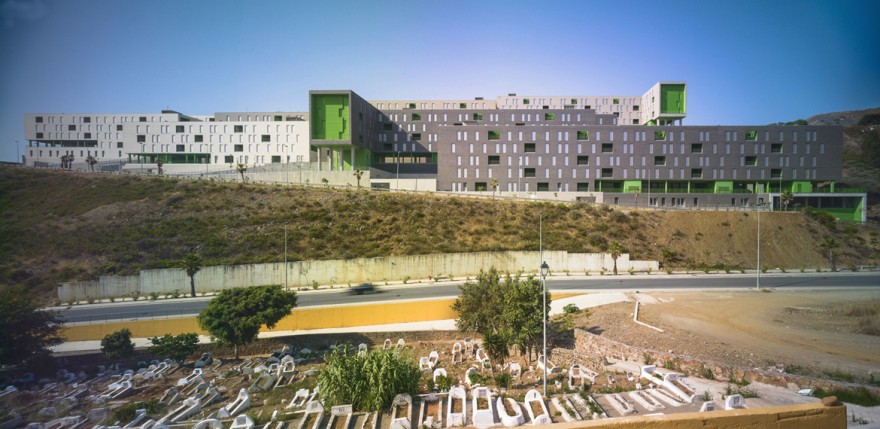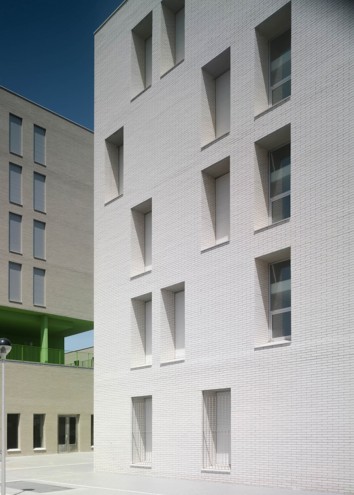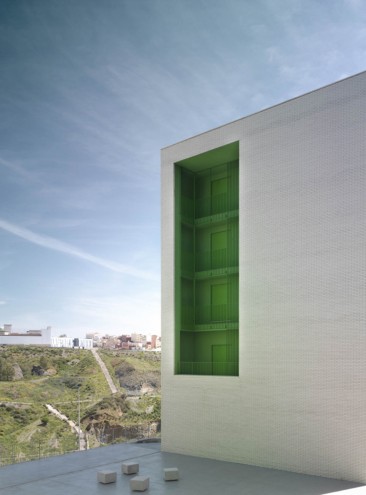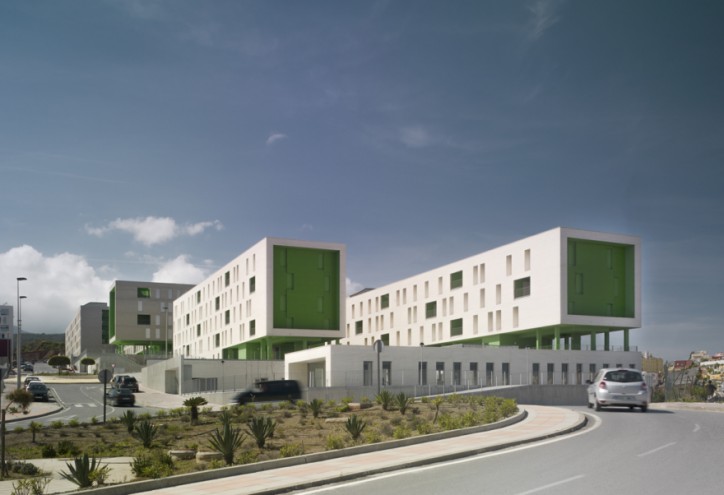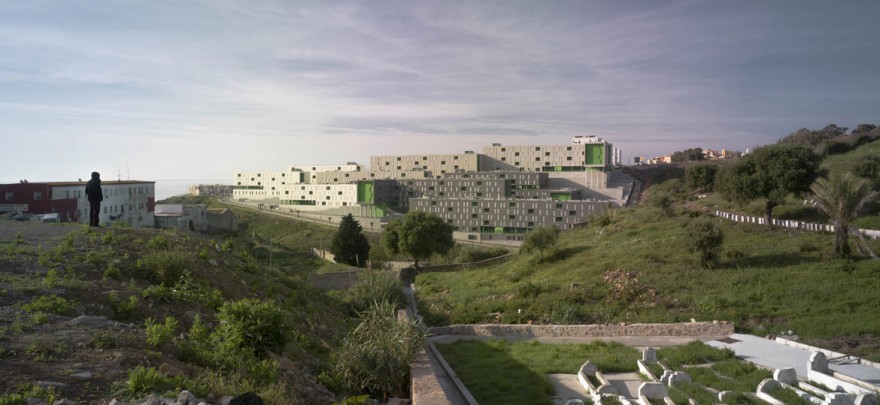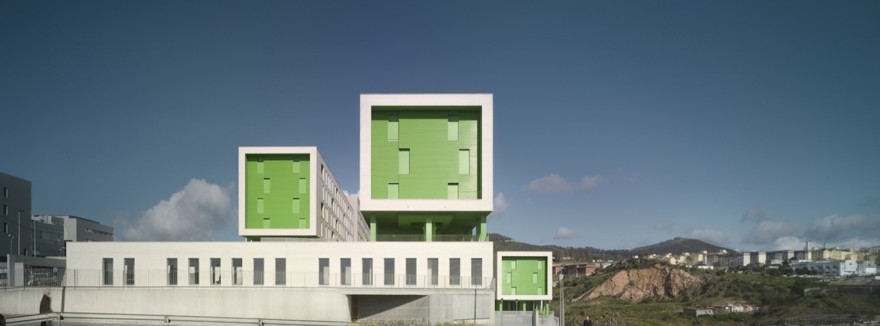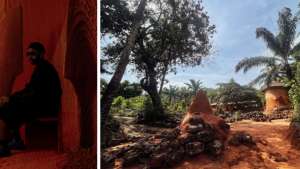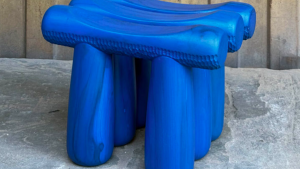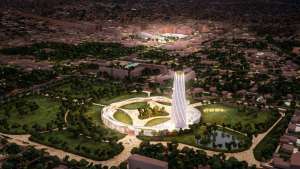The 317 Social Housing Units are an initiative designed to provide quality subsidised housing to people based on a contemporary approach that is sensitive to current social trends. Built in Ceuta, a Spanish territory located on the north coast of Africa, sharing a western border with Morocco, the housing is a mixed living programme with 317 subsidised apartments and various commercial premises distributed around different parts of the building.
A team of Spanish architects produced the design with Antonio G. Liñán of SV60 Arquitectos, an architecture and urbanism studio. The architects developed a comprehensive strategy for the building based on the unique location of the build.
Situated on a slope with a 40-metre difference from the top to the bottom, the architects integrated a series of terraces with slopes of approximately 5 metres wide, and on which the various buildings will stand in spread out in a south to north orientation. The architects also embedded the development in this slope to enhance the feeling of being located in a natural environment.
The architects have conducted typological research to investigate improving living conditions and building adaptable, sustainable and sustainable housing by using systems that optimise the space, save energy and use of the areas natural resources. For example, the north to south orientation of the buildings ensures better climate conditions in both summer and winter.
The housing units have large open spaces, squares, streets, vantage points and courtyards to define a new "neighbourhood" within the area.

