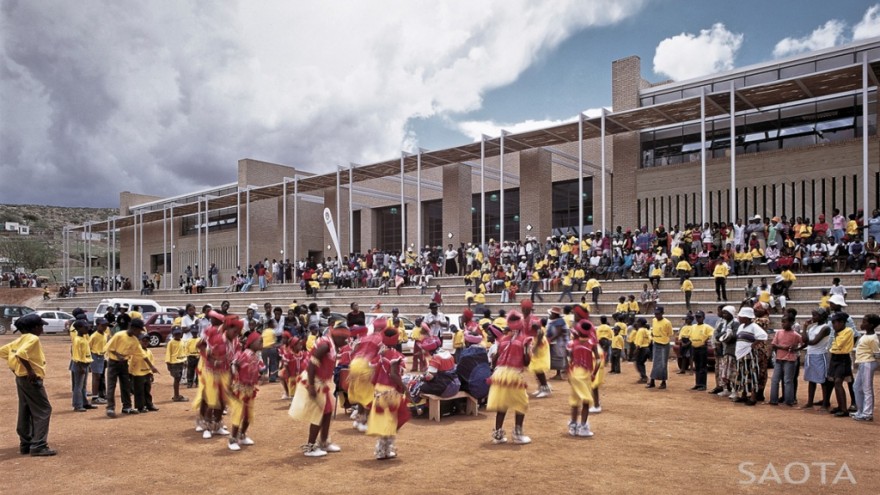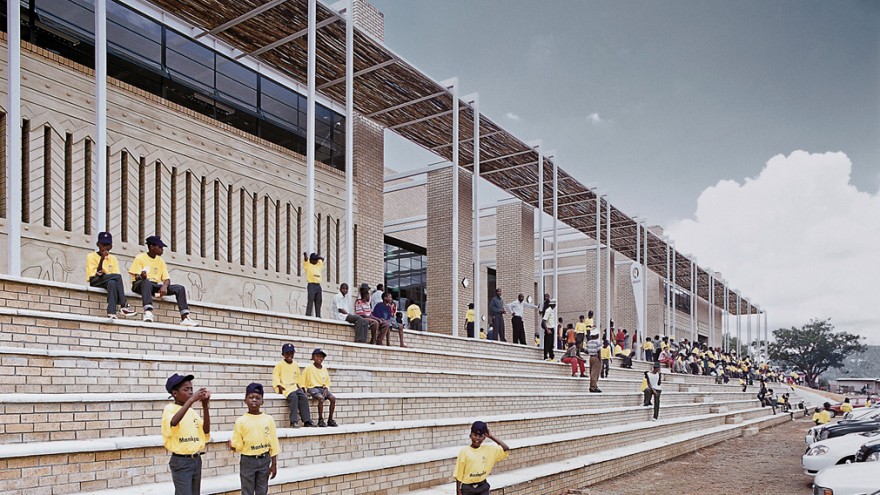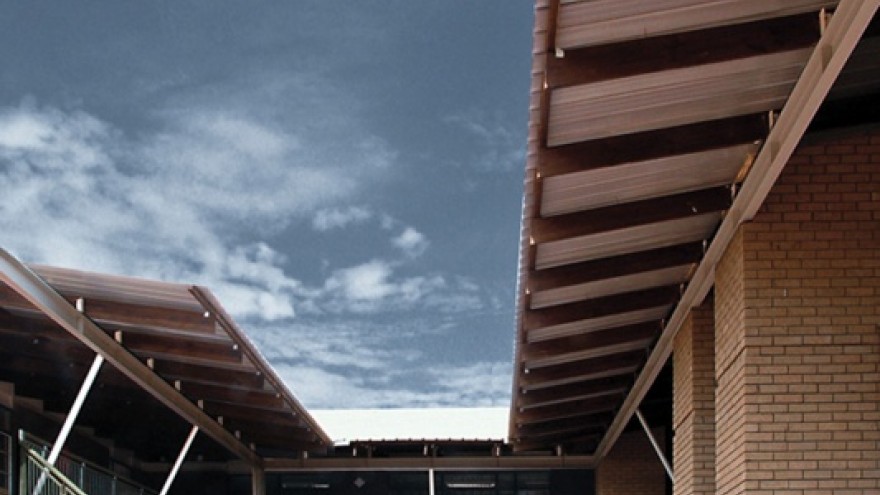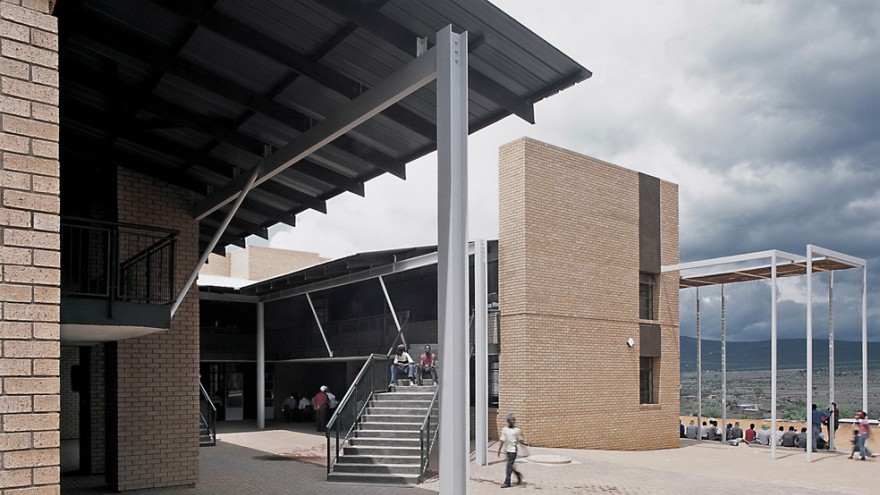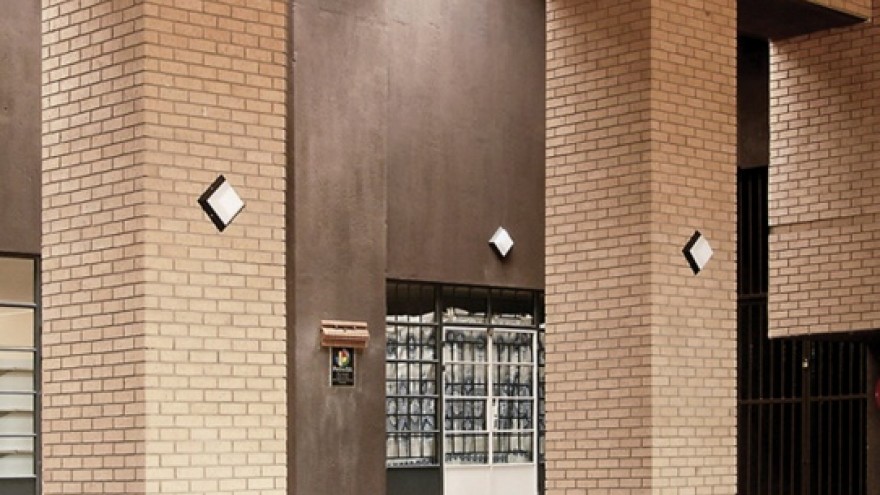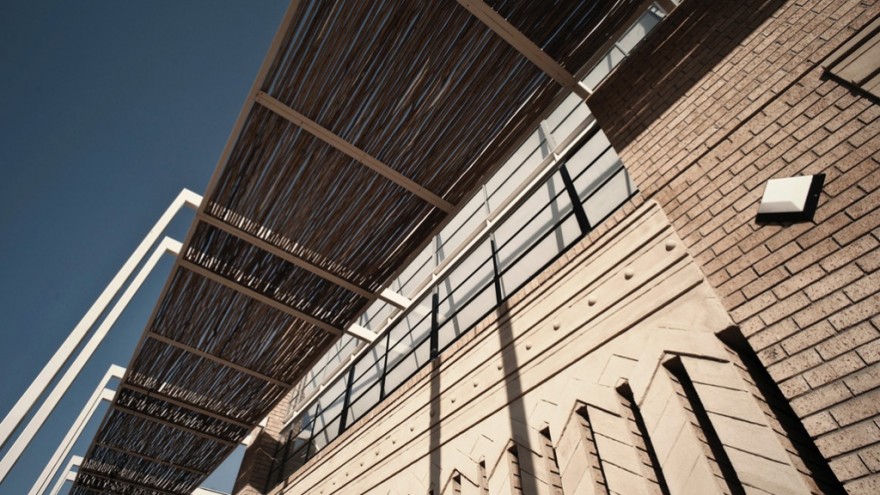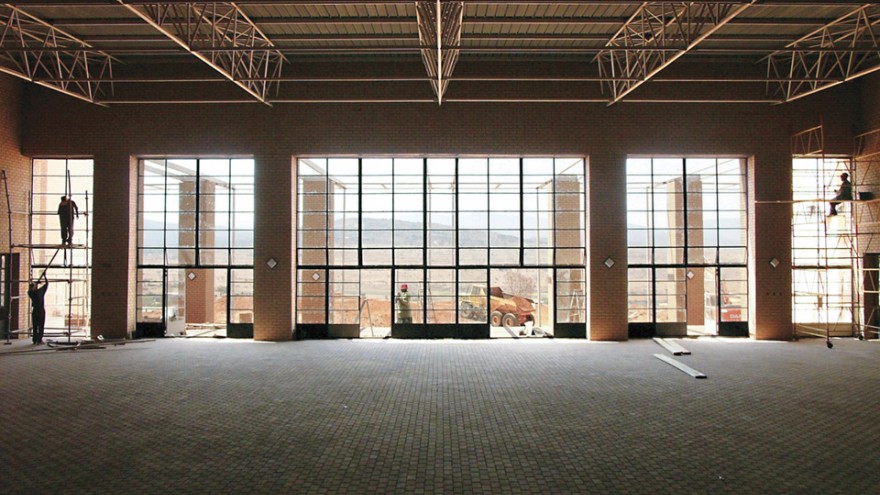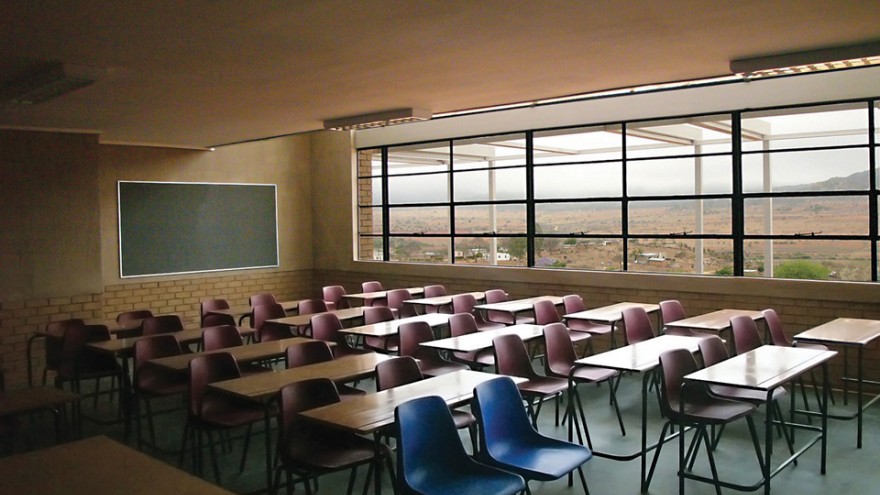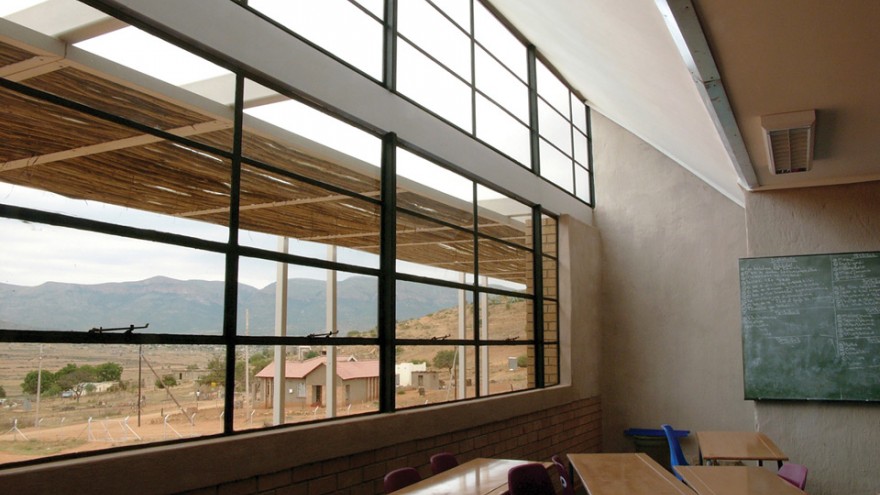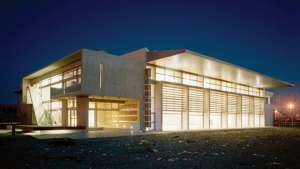From the Series
First Published in
SAOTA (Stefan Antoni Olmesdahl Truen Architects) designed the Mankgaile Primary School in a rural village outside Polokwane in Limpopo.
Sponsored by PetroSA, the project aims to make the school a landmark facility in the village and thereby replacing various dilapidated buildings.
Stefan Antoni explains: “Being the most important building in the village and as it will be used as the village community centre, a place of gathering, a function and sporting event venue, it was felt that the building needed to have a presence and a stature for the community. A formal and symmetrical arrangement was felt to be most appropriate to reinforce this aspect.”
The main entrance to the school sits at the end of a linear-shaped building, which arranges the central public square and two open-air classroom courtyards with nine different rooms spread across two levels. Eucalyptus sticks were used to create shade in the courtyard. The sticks are supported by a colonnade of steel posts. As such, the light is filtered to create dappled patterns throughout the outdoor corridors.
Face brick was the material of choice for the school due to its maintenance-free features. The colour of the chosen bricks is also almost identical to the colour of the earth. Accents on the buildings was created by using plaster in various ways. It was a conscious decision by the architects to keep the use of steel to a minimum and where it was used, it was light and white to keep this rather large buildings looking “light” and accessible.
Members of the community were actively involved in the process of building the school and are now able to take rightful ownership of the facility as not only a school but also as a community centre.

