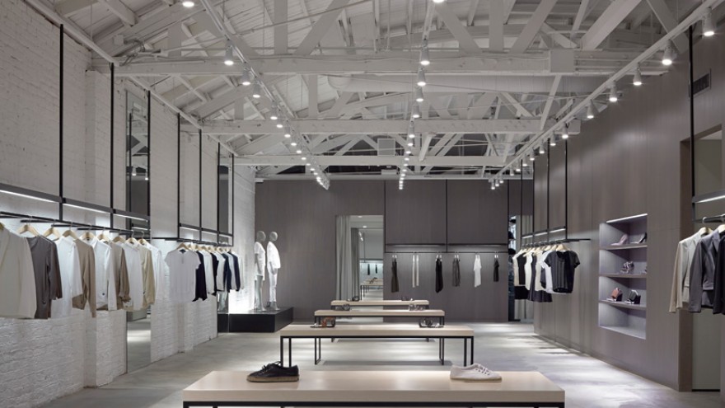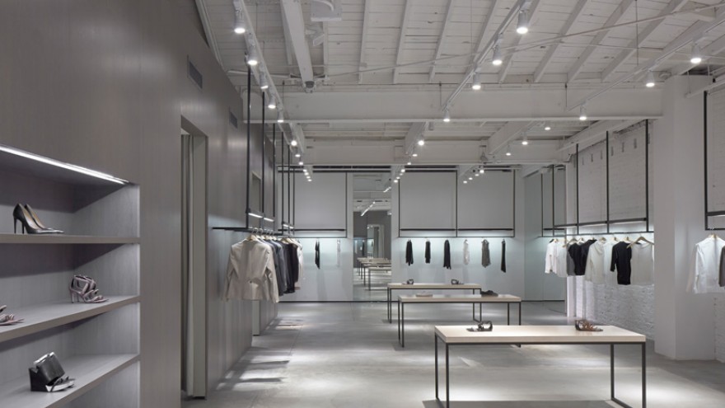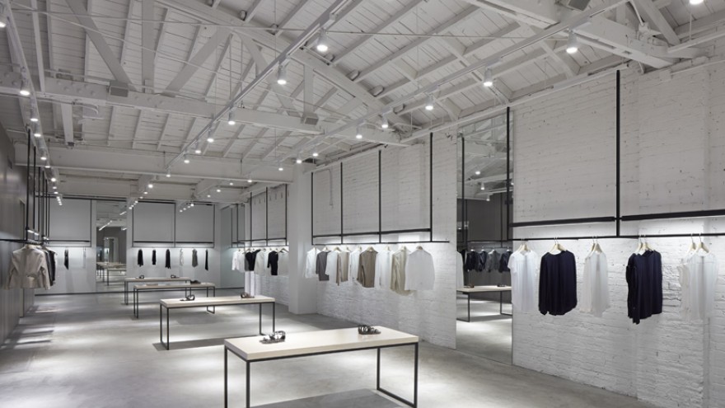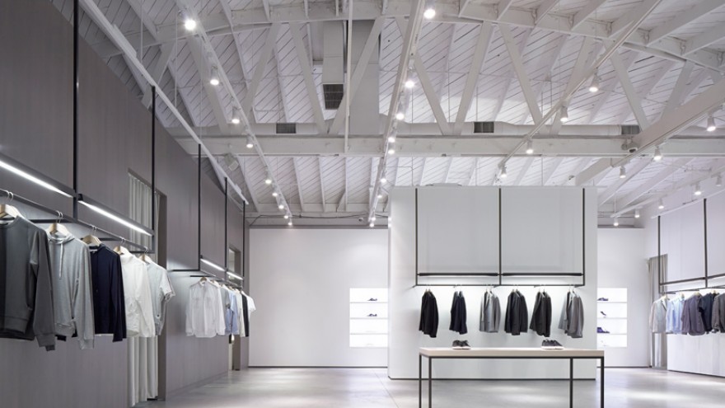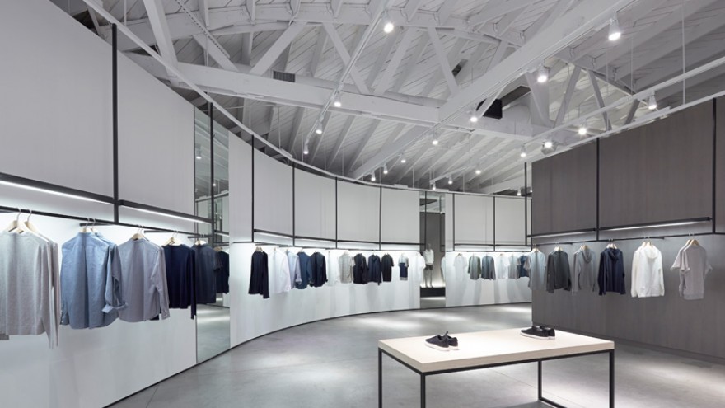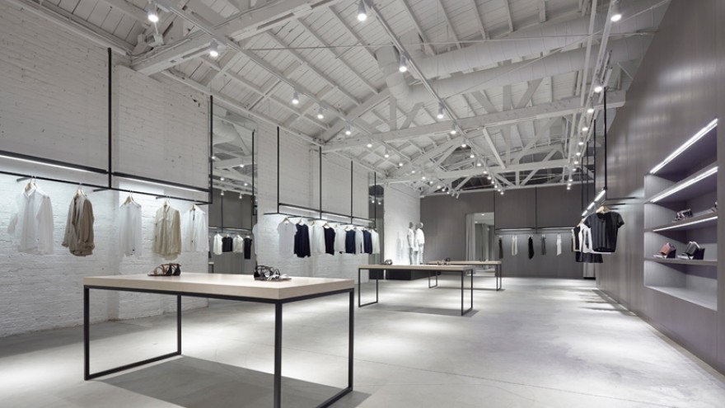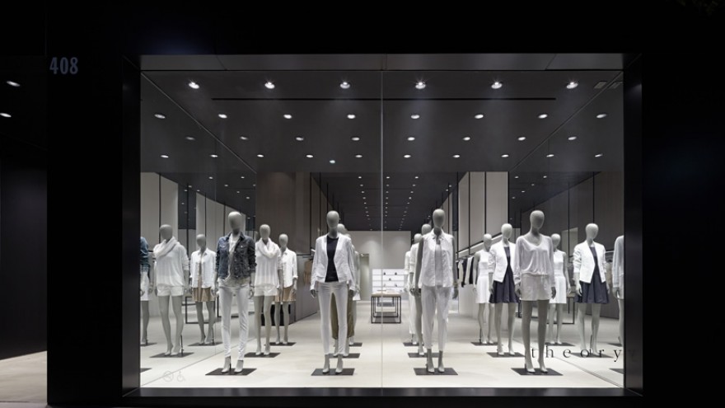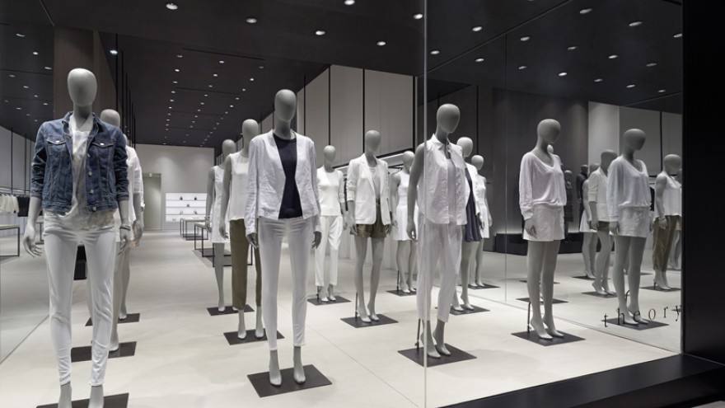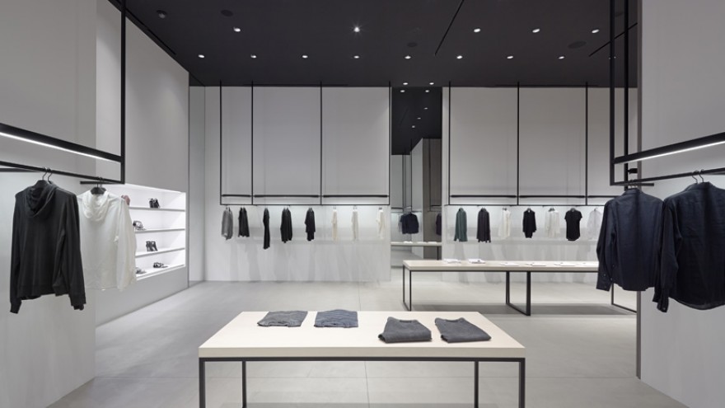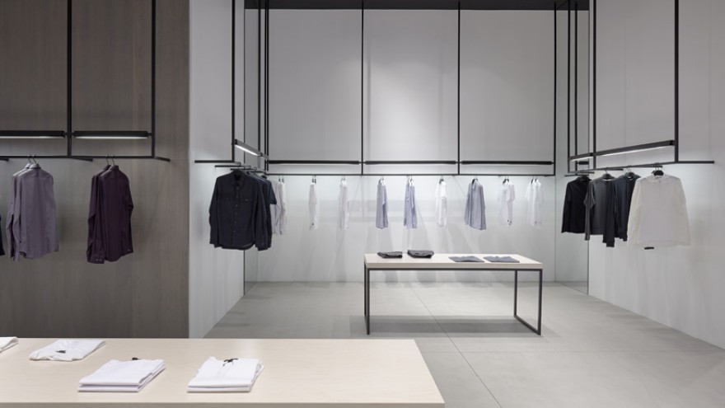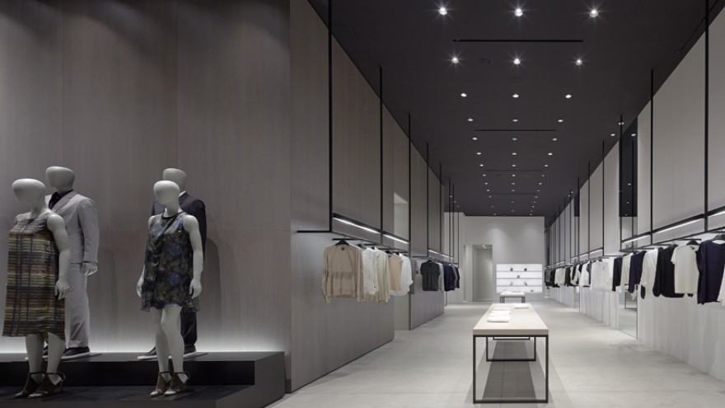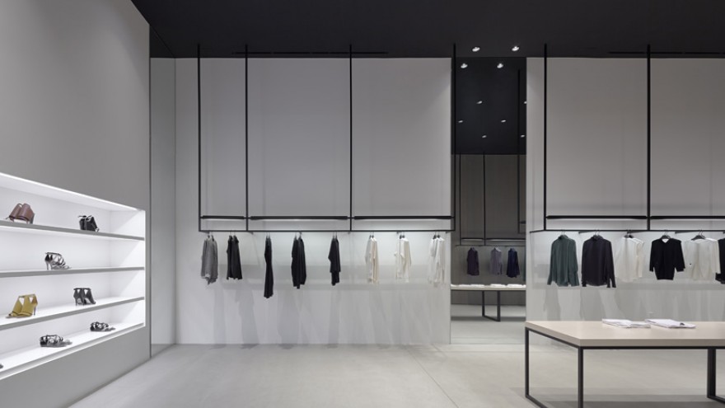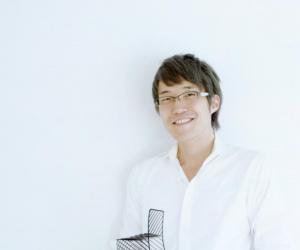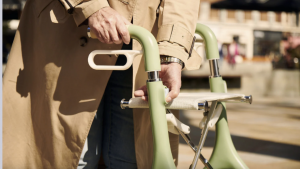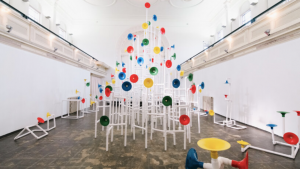The hustle and bustle of metropolitan street life has inspired Nendo’s latest interior design for trend-setting fashion label Theory.
Japanese design studio Nendo has been hard at work designing the interiors for two Theory shops in Paris and Los Angeles as well as a shop in London, Beijing, Shanghai, Tokyo and Osaka. While adhering to the brand’s existing combination of simplicity and functionality with New York loft-style materials, Nendo also looked to introduce a new concept that takes into account the urban context and the way people use city spaces.
The interior designs for Theory add to and emphasise a new concept: the flow of people, says Nendo founder, Oki Sato.
The idea of human movement saw the studio developing a circulation plan that makes careful provision for people to flow into the shops as naturally and smoothly as possible. Once inside the retail space, the circular design allows for free and natural movement as customers browse and fit on designs of their choice.
For the London shop Nendo created a boulevard that follows on directly from the crosswalk outside the shop, while the Paris shop, being located on a corner, sees two entrances on both corner facades.
Once the circular plan was implemented into the various shops, Nendo added plaza and park-like product display stages to fit in with the road system and movement theme.
Nendo further improved the buying experience through allotting more space than usual for the dressing rooms and created a buffer zone between the dressing rooms and shop floor. “The touches we've added to the interiors respond to the different demands placed on the shop space while also creating new flows of people into the city space around the shops,” says Sato.

