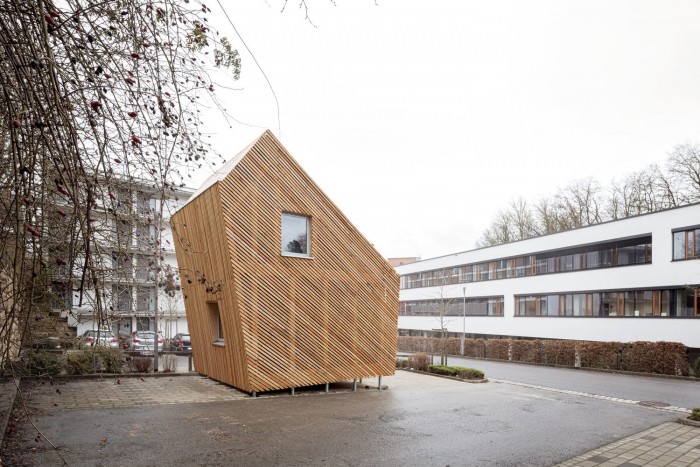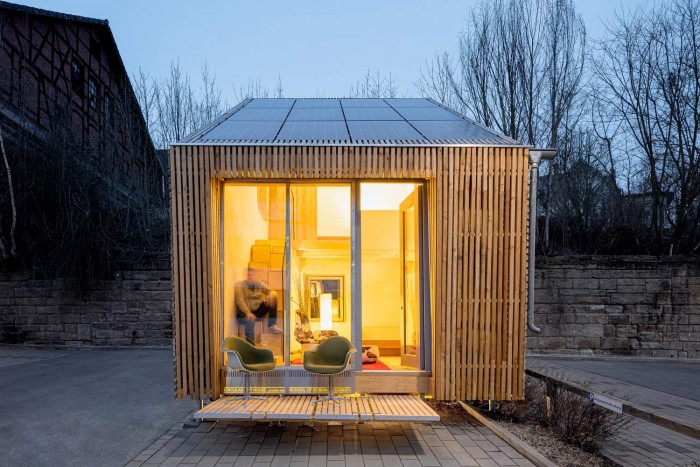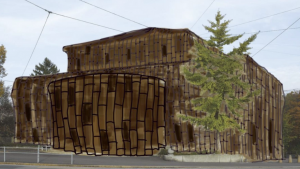When posed with the question “How do you build sustainability?”, Masters students at the Coburg University of Applied Sciences and Arts decided to research and design an alternative to building that they would monitor in real life.
Guided by Professor Rainer Hirth, the project began with a number of seminars about the problems arising from the existing building sector. According to a UN report from 2020, the construction sector is responsible for 38% of all CO2 emissions globally. The construction industry is also responsible for an immense and growing consumption of resources and, for example, in Germany, around 55% of all waste. All this consumption eliminates sustainability progress through the waste that is produced.
The goal became an experimental building based on the cradle-to-cradle principle, in which the selection of materials for construction projects are targeted so they can go through potentially infinite life cycles. This meant a building that was CO2 neutral, not connected to the grid, operated by solar power only, and made exclusively from reused and renewable materials. Part of the project requirements outlined that the tiny house should not consume new land, so the built prototype occupies a car park.
The next question was the definition of a tiny house. For the team behind the Circular Tiny House, it meant having a bed for two, a wardrobe, working space, micro bathroom, optimised kitchen, flexible furniture, and a sofa to relax on, all in a light, open, and architecturally sophisticated building.
The resulting building features 19sqm of usable area on two levels. The Circular Tiny House team avoided CO2-emitting building materials and mineral binders, such as concrete, lime and plaster, instead opting for renewable materials, such as straw, timber, and clay. All building material came from nearby: the timber was slightly damaged by the bark beetle (still strong, but not of high visual standards), and reused building components, like windows, were taken from nearby demolished buildings.
The cradle-to-cradle principle was also applied in the construction phase, where neither nails nor glue were used. The building can be dismantled completely with a battery screwdriver, and there will be no use for a demolition hammer nor a rubbish container because the straw and the clay will be ploughed under by the supplier, and the timber, windows and doors will go back into the building sector.
The new research building will be monitored in reality with a few people inhabiting the space over a period of five years. The Circular Tiny House on the campus car park will be used as a guest flat for the Faculty of Design with a semester-related period of use – it’s fully autonomous for 10.5 months aided by roof-integrated photovoltaic modules, large batteries, and rainwater collection.
Read more:
Credits: Faculty of Design, Coburg University, Germany







