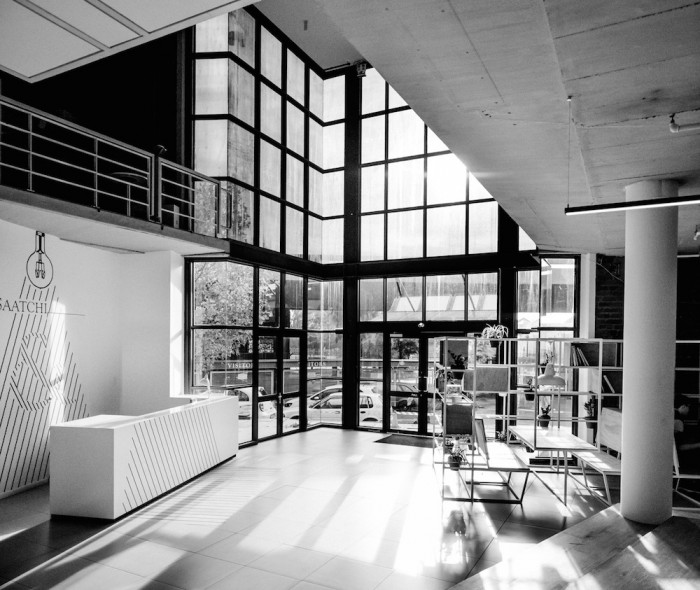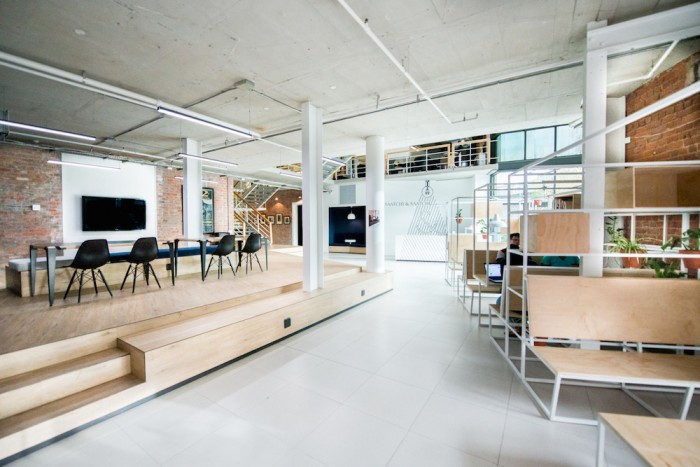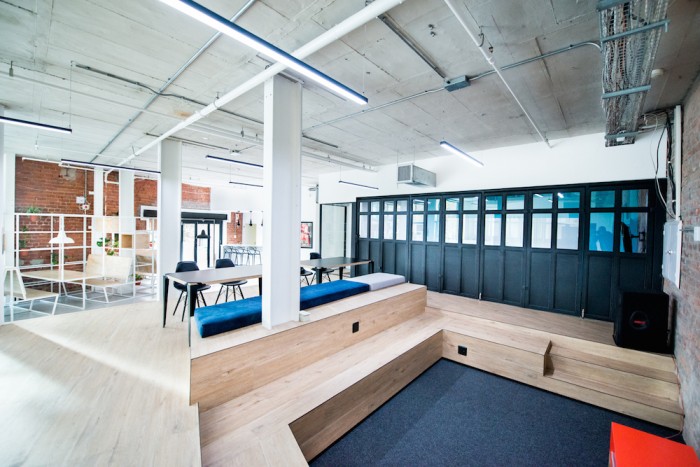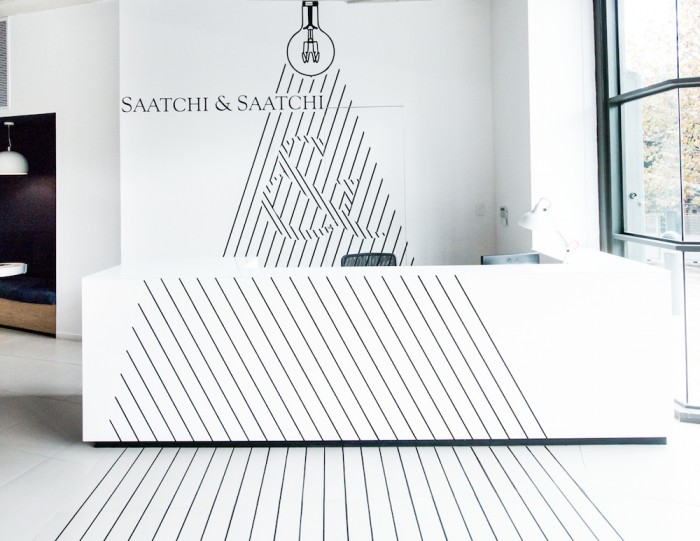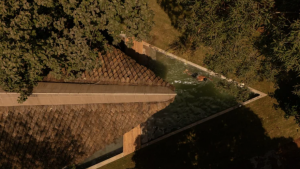Last year, we interviewed Inhouse Brand Architects on how office spaces are evolving in the wake of Google’s workspace remodel. Now, we look at how the award-winning design agency, known for creating original workspaces and not subscribing to interior conventions, has reimagined Saatchi & Saatchi’s Cape Town offices.
Having recently acquired an additional agency, Saatchi & Saatchi needed to create space within its Cape Town office that reflected its company philosophy. The Inhouse Brand Architects team, led by Annelise Botes, sought to transform the space with a focus on the advertising agency’s creative and collaborative energy.
To create a central meeting and mingling space, internal walls were removed, opening the environment between the two floors. The change also made space for a social reception area dotted with lounge furniture, and steel and wood seating booths that encourage conversation and double as planter display units.

