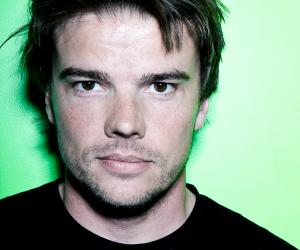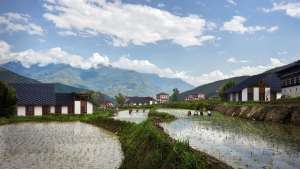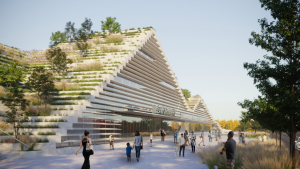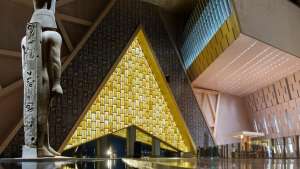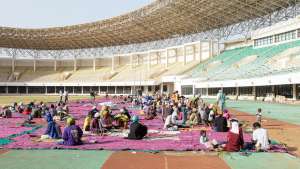Danish architectural practice BIG recently won a competition to renovate and extend an existing warehouse in Basel, Switzerland, into an alternative arts district.
The “Transitlager” is a 1960s-style concrete warehouse in the Basel, which will be transformed for both residential and commercial purposes.
Located adjacent to the city’s botanical gardens, with generous public space surrounding it, makes the iconic Transitlager the natural choice as the focal point of the new arts district.
BIG proposes turning the space into a variety of multifunctional floors to use for arts, commerce, working and living. The Transitlager is a two distinct buildings that together form a mixed-use hybrid for 24 hour activity.
The existing interior walls of the warehouse will be stripped to create more open and flexible possibilities. BIG also proposes that the interior finishings be kept sparse, and the installations simple, making it attractive for create businesses, studios and workshops.








