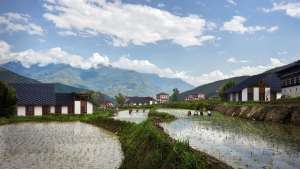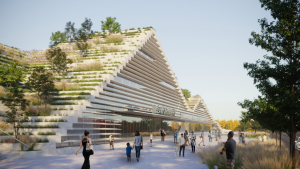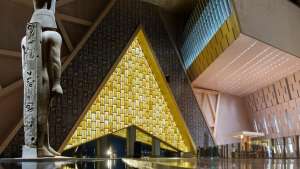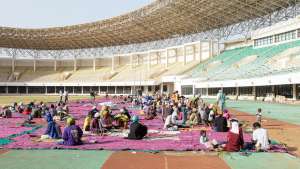First Published in
Half-hidden amongst the trees on the lower slopes of Table Mountain is an intriguing house made of glass, wood, steel and concrete that has comfortably settled into its environment in the same way one settles into an over-stuffed sofa. It simply feels right.
The reasons for its sense of place are many.
Designed by South African architects Van der Merwe Miszewski, the house was built for an Italian couple who spend only the summer months in South Africa. It has to make the most of its locality, and boundaries between house and forest merge as the surrounding trees and stream are reflected in the three-storey-high glass windows.
What at first appears to be whimsical floor layering is, on closer inspection, revealed as a practical and studied approach to elevation. The three storey, part glass exterior wall is at once inviting and repelling. It entreats you to cup your eyes and peek in, but does an unashamed job of fulfilling its privacy and security functions, masking the body of the house "rather like a slightly too small towel at the beach." (Architectural Review, 1999).
On the inside, this wall gives rise to a triple volume space that forms the backbone of the rectangular Tree House on both a structural and a metaphysical level. The three-storey void drops from the street elevation right down through the entry-level living area to the study and guest room two floors beneath. A space-conscious spiral staircase connects the entrance to the lower rooms and the swimming pool and garden below.
This vertical layering and cognisance of surrounds reflects the architects' fascination with the idea of a building's hidden heart. "A house needs to move from a public to a private space, through an unpeeling of layers," explains Anya van der Merwe. "We tried to respond to the location with the fabricated structural trees inside, which represent the five pines we had to remove to build. It is a philosophical debate, but we wanted to imbue the building with the character of its site."
Besides its romantic nod to nature, the house provides an environmentally responsive solution. Purity of materials is important to the architects and the warmth of wooden ceiling, cupboards and floors contrasts with the stainless-steel fittings, steel gratings and aluminium windows and stairs.
This combination of client's needs, location, designers' philosophy and budget, all contrive to give this home its sense of place. They create the illusive and magical qualities of this rectangular, modern structure that truly has all the playful secrecy of a tree house. Pure magic.
It entreats you to cup your eyes and peek in, but does an unashamed job of fulfilling its privacy and security functions, masking the body of the house "rather like a slightly too small towel at the beach."









