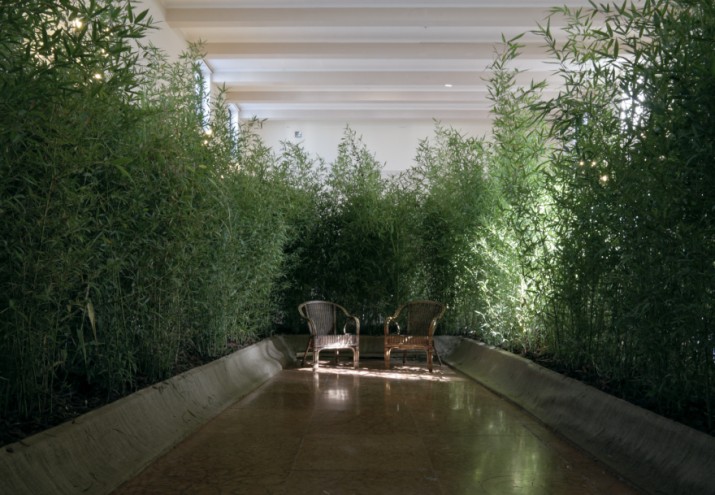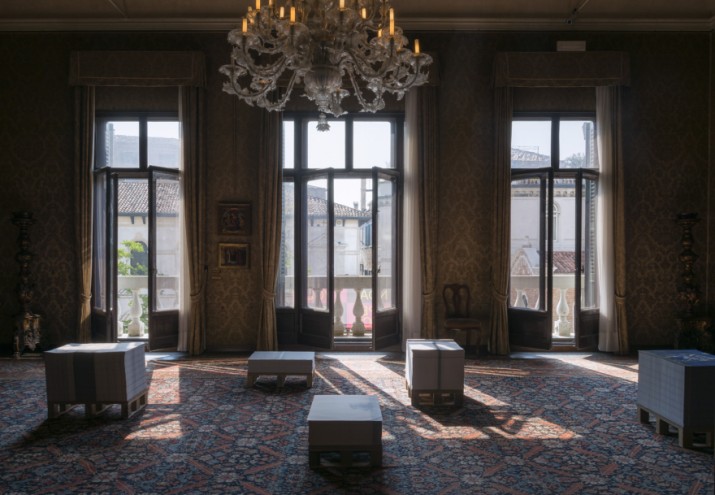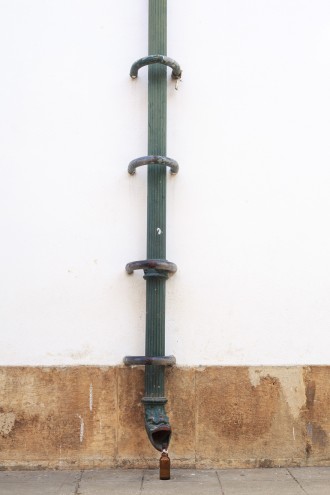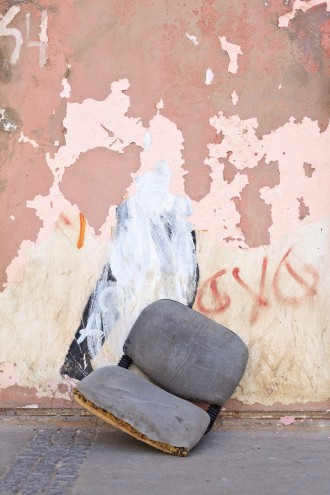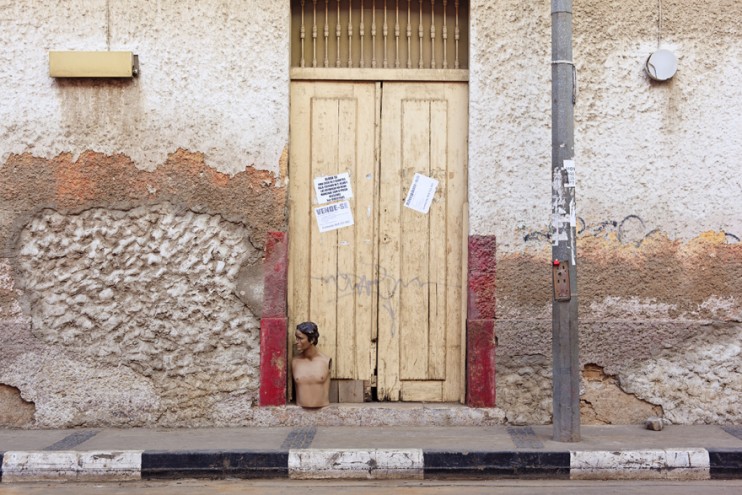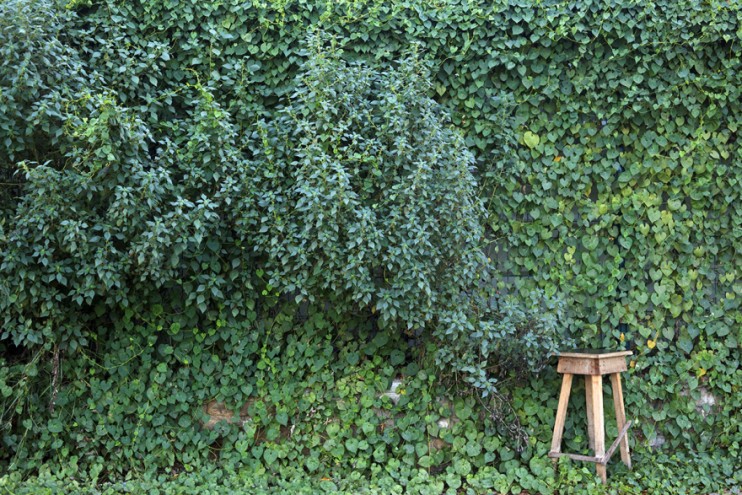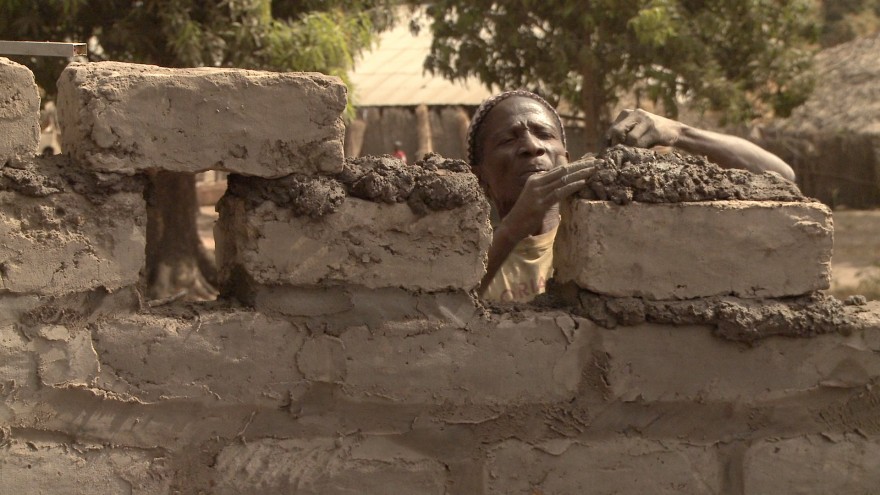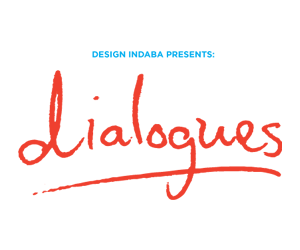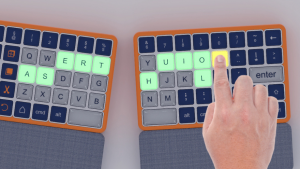Part of the Project
For an architecture group whose work is conceptual rather than built, Beyond Entropy Africa is causing some surprisingly significant ripples. Based in Luanda, Angola, the agency makes bold proposals based on in-depth research into the city’s urban fabric – in particular, its musseques (informal settlements) – and argues for a response to urban development that is in keeping with everyday people’s lived realities.
Beyond Entropy Africa was founded by Angolan architect Paula Nascimento and her Italian colleague, Stefano Rabolli Pansera, in 2011. It is the African arm of the larger network of Beyond Entropy, whose interests stretch across the globe to areas of territorial crisis – “from the urban sprawl of the most industrialised parts of the planet to the derelict infrastructures of deserted islands; from the overcrowded urban development of emerging countries to the preserved areas of historical urban centres”.
In the three years since its founding, Beyond Entropy Africa’s intelligent and context-sensitive proposals have caught the attention of the Angolan government and the industry at large.
Nascimento and Rabolli Pansera have presented their work at the European Parliament in Bruxelles, and in a considerably short space of time have made a name for themselves based on their work at the Venice Bienniales. They were appointed by Angola’s Minister of Culture to develop its first pavilion at the 2012 Architecture Bienniale in Venice, and curated the country’s “Luanda, Encyclopaedic City” pavilion at the 2013 Venice Art Biennale, which won the Golden Lion for Best National Participation.
This was followed by Ilha de Sao Jorge, an exhibition held during the 2014 Architecture Bienniale in Venice, which has led to invitations to participate in lectures, debates and symposia in London, Porto and Milan.
Nascimento and Rabolli Pansera met as students at the Architectural Association School of Architecture in London, where the teachings of Pascal Schöning had a great impact on them. Schöning developed the concept of “cinematic architecture”, which uses the medium of film to reflect on the evolution of space over time (the space-time continuum). After their studies, Nascimento worked in Porto with award-winning Portuguese architect Álvaro Siza Vieira and then moved to Luanda, while Pansera went to Basel to work with Herzog de Meuron.
In this Q&A, they tell us why they set up their agency in Luanda and how the city is morphing in response to complex and often contradictory demands.
What defines the work of Beyond Entropy?
Paula Nascimento and Stefano Rabolli Pansera: Beyond Entropy uses the concept of energy as a privileged tool to analyse territorial conditions and to develop proposals in the form of architectural interventions, curatorial projects and cultural analysis. This choice derives from the urgency with which energy has been raised in recent years in the political, economical and scientific debates, but not quite in the cultural ones. Indeed, energy has often been considered either an exclusively technical issue (to be solved by engineers or by highly specialised technicians) or as something relating to the rhetoric of sustainability and therefore treated from a social, ecological and ultimately technical point of view. In opposition to this tendency, Beyond Entropy considers energy as a theoretical tool to understand space in its relationship to becoming and transformation.
What kind of impact do you think Beyond Entropy Africa has had thus far?
Paula and Stefano: Beyond Entropy Africa is a cultural agency and we formulate architectural proposals through a great variety of projects: pavilions, symposia, lectures and architectural proposals. Even if we haven’t developed architectural projects yet, we strongly believe in the architectural relevance of the research. The pavilions in Venice are extraordinary instruments that can be used to create a wide cultural debate that is not confined to the architectural discourse but involves politicians, entrepreneurs, sociologists and citizens. A pavilion raises the awareness of specific architectural problems not only in Venice but in the entire country.
Talk us through some of your proposals.
As of now, we have formulated three proposals at the Biennale in Venice: a prototype of a common ground, an encyclopaedic palace and a cinematic exploration of modernist architecture. Each proposal complies with the irreducible complexity of the transformative nature of the African city, resistant to (or systematically subverting) any conventional zoning.
No space is fixed: streets turn into markets, houses into shops and pavements into shop windows.
Conventions such as private property and destination of use are irrelevant as each space has simultaneous uses at different times of the day. Extreme high-density is the condition for such a transformation as it concentrates different programmes and functions onto the same site.
How did this play out in the Biennale pavilions?
The pavilion of the 2012 Venice Architecture Bienniale proposed the creation of a new “common ground” [curator David Chipperfield's theme] for Cazenga, one of Luanda’s largest musseques, which functions simultaneously as public space and infrastructure. Every space in the city is constantly becoming other from itself, thus turning the city into a morphing conurbation that resists any “zoning”. By avoiding any radical destruction of the urban fabric, the plantation of Arundo Donax [a tall perennial cane that grows in damp soils] in the interstitial spaces between buildings produces a new urban condition. Simultaneously garden and infrastructure for filtering waters and producing biomass for electricity, this energetic “common ground” develops an alternative method of imagining the African city.
For the 2013 Venice Art Biennale the pavilion focussed on the ways in which images can give form to how we experience the city. How can the knowledge of a city be organised through the taxonomy of its spaces? Angolan photographer Edson Chagas’ Found Not Taken series [which featured in the exhibition] is a systematic cataloguing of abandoned objects that are moved around the city to create new relationships between the objects and their urban context, their form and its codification. What relationship is created between spaces and their images? What role are imagination and creativity allowed to play in this urban taxonomy? In the ambiguity of a vision that uncovers and nonetheless reconstructs, what is delineated is an urban cartography mixing documentary-like precision and poetic reconstruction: a new way of observing the encyclopaedic wealth of spaces around us and, perhaps, a new way of inhabiting these spaces.
At the 2014 Bienniale, Ilha de Sao Jorge looked at the five Portuguese-speaking countries in Africa, using the theme of Absorbing Modernity. In the specific case of the exhibition, we focussed on these countries that, although geographically distant, share the same architectural model of Modernism that was imposed by Portuguese colonisation.
Tell us about the city of Luanda. How would you describe it to someone who has never been there?
Stefano: Luanda is chaotic and glamorous, primitive and futuristic, huge and unexpected. It is the combination of many contradictory spatial conditions that make it a wonderful and challenging city. In this respect, it is a wonderful example of space-time continuum.
Why did you decide to establish an office in Luanda?
Stefano: Paula lives and works in Angola but the choice of Luanda was not dependent on this accidental reason. For us, Luanda is the paradigm of the urban condition of the African Sub-Saharan region, defined by a lack of basic infrastructure and a high density of population.
The fast pace of development in Angola is not evenly spread throughout its territory: the majority of the population of Angola lives in the capital, Luanda, which has approximately eight million inhabitants.
During the civil war, large groups of rural people moved into the city. The rapid growth of the city, however, wasn’t supported by adequate infrastructures to manage and control this sudden pressure. Consequently, Luanda presents simultaneously both highly urbanised and rural conditions, typical of recently urbanised immigration centers. As the urban morphs constantly into the rural, infrastructure suddenly stops and this void is replaced by dumps, sewers and shelters. Despite the complexity and differences among urban areas, two recurring paradoxes define the peri-urban areas of Luanda: high density without high-rise buildings and large cities without infrastructures.
How does Beyond Entropy Africa propose dealing with these paradoxes?
Paula and Stefano: We propose the model of “morphing space” to understand this condition. In fact, each space is “undecidable” as it simultaneously performs a variety of uses – it is at the same time house, office, warehouse or garage, etc.
What are the main challenges for a city such as Luanda?
Paula and Stefano: There are extraordinary geo-political dynamics that are currently shaping African cities: the huge and rapid increase of the urban population, the co-existence of economic growth and social problems, and the construction of new developments that often destroy the existing fabric and replace it with “modernist” typologies. These conditions oblige us to reinvent the concept of “city” because all the previous urban and architectural categories are irrelevant in the face of these transformations.
How can architects and urban designers begin to address these issues?
Paula and Stefano: The main challenge for architects, planners and politicians is to invent a new urban model that is suitable for Luanda and that is not a blind copy of other territories. In this effort, we should refer not only to architects and designers but to a larger group of disciplines. In fact, the form of the city is something that is not limited to its aesthetic qualities but to the political form of the community. We believe that a deeper cultural discourse must take place in African cities to address these new challenges.
Do your ideas and proposals have relevance to Africa in a broader sense?
Paula and Stefano: We avoid considering Africa as a uniform territory where spatial conditions are identical. The continent presents a huge historical and cultural diversity that is reflected in the forms of the cities: what happens in East Africa is different from West Africa and within the same large geo-political regions there are very different conditions – Nigeria and Ghana, for example, or Senegal and Guinea Bissau.
We regard Luanda as a paradigm, as a privileged case study of the urban development in Sub-Saharan Africa. This does not mean that the territorial challenges of Luanda are recurring in identical forms everywhere in Africa, but that some traits of urban development are recurring in several other cities and that a meaningful intervention in Luanda could inform a general position for many other cities in Africa. Therefore the proposals that Beyond Entropy formulates are not related to a singular locality and are not universal solutions. They are real proposals that have a paradigmatic role for an entire territory.
What is the state of the architecture industry in Angola?
Paula: I would say it is a young yet booming industry, with its downsides and complexities. On the one hand, there is a huge demand not only in terms of public works and infrastructure but also in the private sector, which is becoming more and more aware of the importance of hiring architects and professionals to develop projects.
However, there are still a large number of projects designed in foreign countries by foreign studios and simply imported and constructed in Angola, which is a big shame.
The number of relevant projects completed by local studios is very small, with the exception of a number of buildings designed by one of the biggest local studios, mainly in Luanda.
Are there any notable projects or buildings that have been completed recently?
Paula: The biggest public projects being implemented are the satellite towns built around Luanda and other major cities. These are large projects planned to solve the housing shortage and to fill the gaps of social and middle-class housing, as well as big requalification projects of major neighbourhoods. Even these types of projects, which demand a multisectorial and multidisciplinary approach, are mainly designed abroad or by foreign consultants with the involvement of local institutions and technicians. This generates other types of problems in terms of the projects’ implementation and success.
And within the city itself?
Paula and Stefano: There are a number of buildings on the verge of completion: the National Assembly, which is nothing more than a pastiche of the National Bank (a colonial building); a number of high-rise buildings for offices and banks; and the Luanda marginal project [a 3km-long bayside promenade with public-use areas], among others. Architecture as a culture and discipline that is helping to shape the face of the city in a positive way is still in its early stages.

