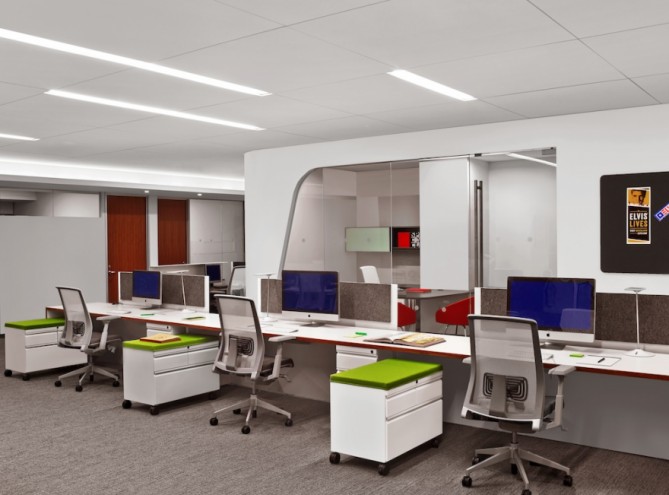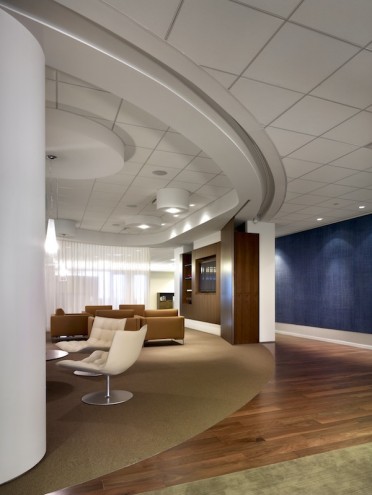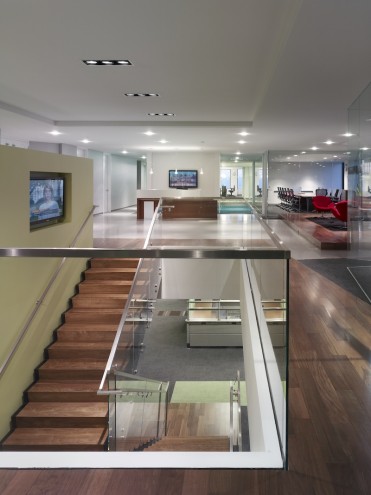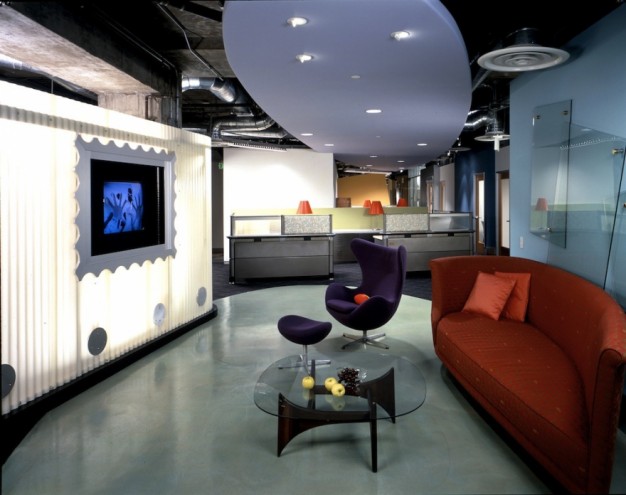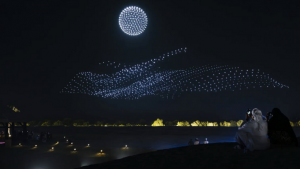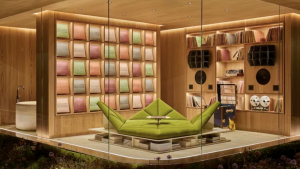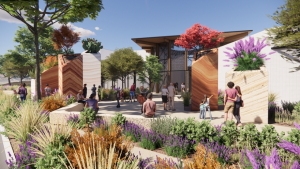So much has changed within office design over the past 50 years. We’ve evolved from the conventional, Mad Men-style private office-with-a-view beyond rows of cubicles and secretary desks to the openness of collaborative workspaces favoured by many of today’s companies.
But the design community, eager to meet these growing demands, is faced with an obstacle.
The open office design concept, which we’ve been advocates of at Felderman & Keatingefor over a decade, is now resonating with CEOs outside of the creative and tech sectors interested in maximising employee productivity and breaking down the physical barriers that foster a divided workforce.
The vast majority of our country’s office buildings, however, have antiquated mechanical systems. As designers and architects, we need commercial developers to recognise the advantages of creating buildings that allow for companies to capitalise on the benefits of the open concept.
To be fair, some of the responsibility lies within our own profession.
Landlord-retained architects looking out for the landlord’s best interests are responsible for corporate office design, and tight budgets have prompted the design of generic spaces and purchase ofproduct and furniture that may not represent the spirit of the organisation.
This expedited, template approach to workplace design not only negatively impacts the aesthetics and functionality of the office; it is detrimental to company morale, productivity and growth. And it’s out of sync with the shift to open workspaces.
It’s crucial that property owners and developers realise the importance of thoughtful and responsive design by incorporating progressive systems that are both cost-effective and promote maximum employee effectiveness. Open office design and technologically advanced infrastructure create a more fluid environment that fosters greater connectivity, interaction and creativity for the businesses that occupy the property. This can only lead to financially robust companies who can afford higher rents and a larger return on investment for building owners.
Creating open spaces isn’t only about removing physical barriers; it goes much deeper.
In addition to reconfiguring workplace structure, designers are also streamlining the infrastructure of the modern office – and lighting has seen the biggest change of all. We’re moving away from fixed lighting, incorporating coloured and programmable lighting to affect employees’ moods, while harnessing natural daylight as well.
We’re also replacing fixed, outdated metal air-conditioners with more flexible, task-ambient systems that allow for temperature control of individual workspaces, which requires raised flooring.
Dynamic acoustics should also be considered to minimise sound transmission from space to space. In order to support these systems, we’re implementing new, perfectly transparent films for glass that can generate electricity. And, of course, the furniture in these environments needs to be adaptable as well.
We’re using materials such as glass or transparent concrete to create an environment that promotes collaboration. We’re also creating interaction and departmental integration through shared spaces where employees can hold meetings and interact with each other in a more informal way, and by placing separate divisions adjacent to one another to eliminate metaphorical borders.
Business owners are increasingly seeking out the open concept for numerous reasons, but the design community can only create these environments in buildings conducive to advancement.
It’s the property owners that need to understand the importance of this. We need some big players in the industry to buy into this needed change and to foster the development of product that harnesses new technology and allows for the cohesiveness missing from so many of today’s offices.
The good news is that we are on the threshold of change. In US states such as California, where Title 24 guidelines require buildings to meet very specific energy efficiency requirements, new commercial properties are more likely than not to offer ecosystems that facilitate a holistic approach to open design.
As the marketplace continues to seek out advancements in design and systems, owners across the board will be forced to look at things differently.
Regardless, the shift is happening, and it’s exciting to be a part of it.
Stanley Felderman and Nancy Keatinge are founding partners at Felderman Keatinge & Associates, a Los Angeles-based studio. Felderman created one of first ATMs and used fibre optics and holographic images on his first project for Faberge. FKA has rebranded corporations, designing everything from the architecture to the furniture in a space, with the goal of elevating the quality of the experience of a built environment. The duo's work has been featured at the Museum of Modern Art, the Whitney Museum and the Newport Harbor Art Museum, as well as in numerous books and publications. They recently designed the Collaborate range of office furniture for Haworth Collection.

