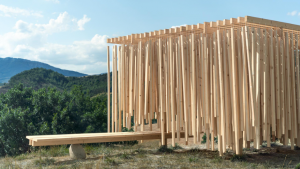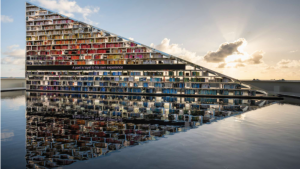The Modulus Matrix in Cornellà, near Barcelona, is a pioneering social housing project designed by Peris + Toral Arquitectes. Completed in 2021, the six-story building comprises 85 flexible, socially rented homes and was recognized with the RIBA International Prize for its transformative design.
The structure follows a modular system inspired by the 3.6 x 3.6-meter tatami mat, creating a matrix of identical rooms. This layout ensures generous and adaptable living spaces, fostering a strong sense of community. The building is centered around a communal courtyard, with four circulation cores positioned at each corner. Galleried walkways on the upper floors overlook the courtyard, while private balconies wrap around the exterior, promoting social interaction and connectivity.
The structured grid layout embodies the concept of a ‘democratic house’, where living, dining, and sleeping areas hold equal importance. Designed for adaptability, the fluid spaces accommodate diverse household structures beyond the traditional nuclear family. The kitchen serves as the heart of each apartment, reinforcing its role as a communal focal point.
Constructed from sustainably sourced timber from the Basque Country, the project prioritizes environmental sustainability while minimizing its ecological footprint. Simple mesh screens and traditional Barcelona shutters provide privacy and shading. The Modulus Matrix exemplifies how thoughtful design can create adaptable, community-focused living spaces while promoting sustainability.





