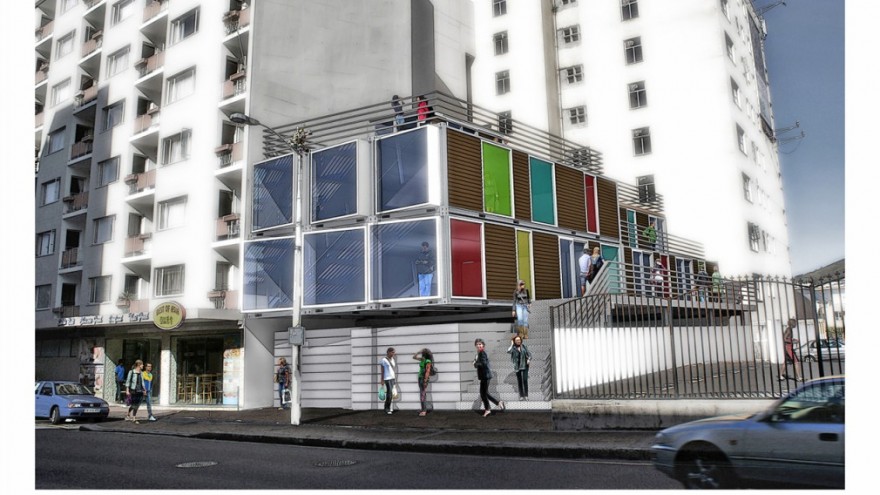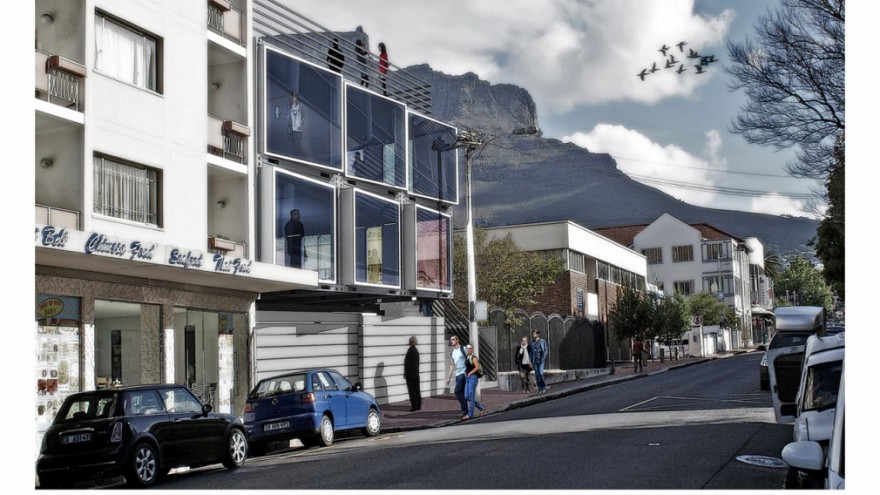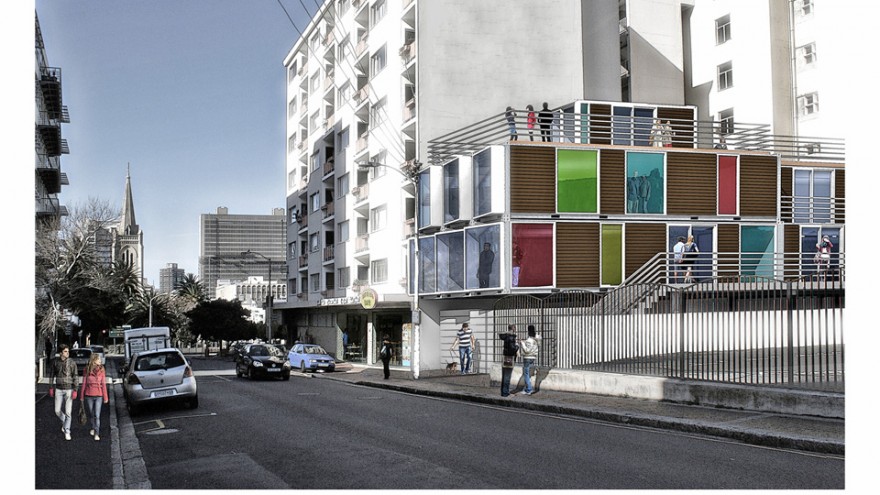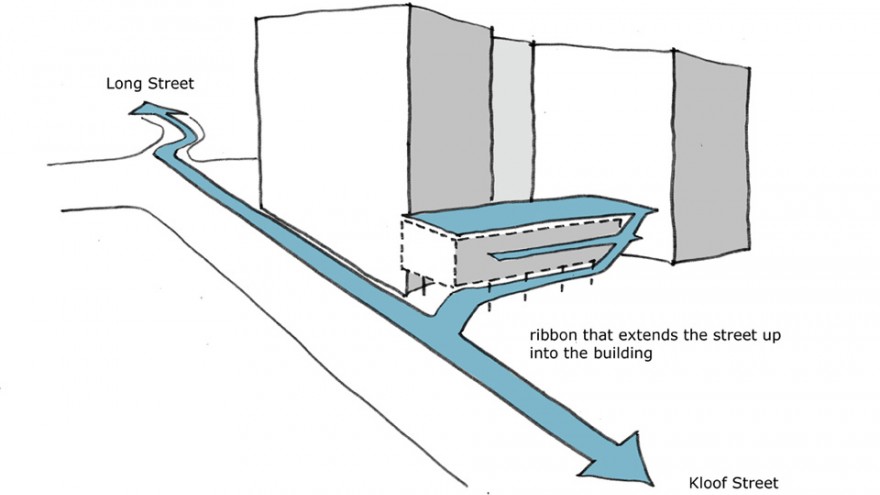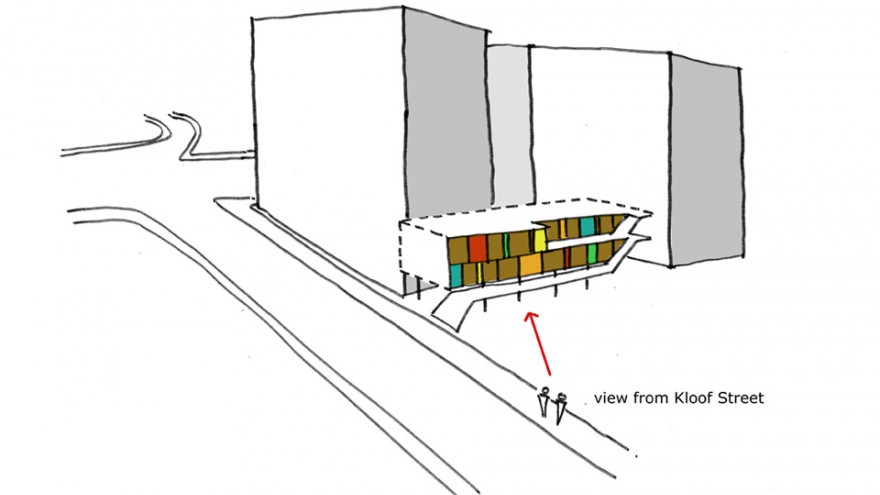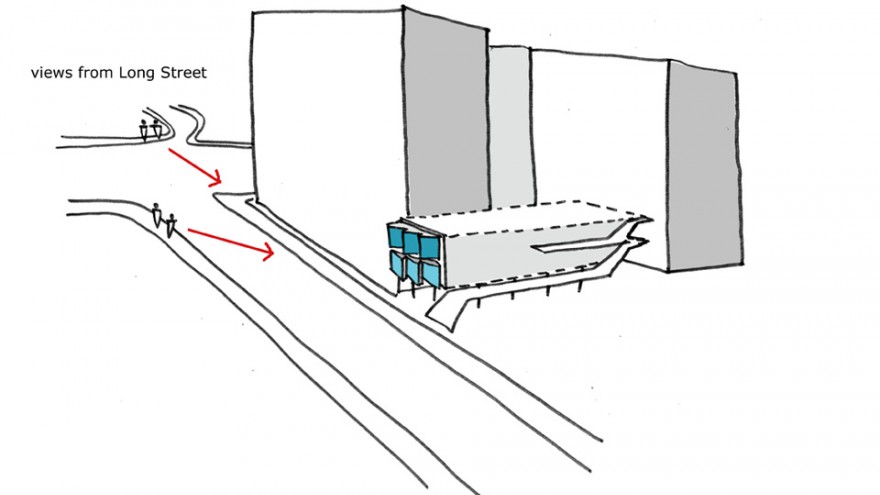Situated at the end of the vibrant Kloof Street and at the beginning of the busy Long Street in Cape Town, the proposal for the Kloof Street Studio by Tsai Design Studio aims to connect these two streets.
Y Tsai explains that the strategy involves extending the street edge into the building to draw pedestrians up a wide staircase over the ground floor parking. It will further go over two floors of boutique shops until a coffee shop with a roof deck view is reached.
The space, measuring in at only 27x9m will be fitted with pre-fabricated steel units, drawing on the modular character and functionality of shipping containers. The final design, made up of 12 prefabricated modular units, is to be fitted together on site with a crane to reduce the speed of construction and thus cutting costs.
Designed for Landgro Projects, the façade is planned to be very colourful with brightly coloured glass windows making it an attractive landmark.

