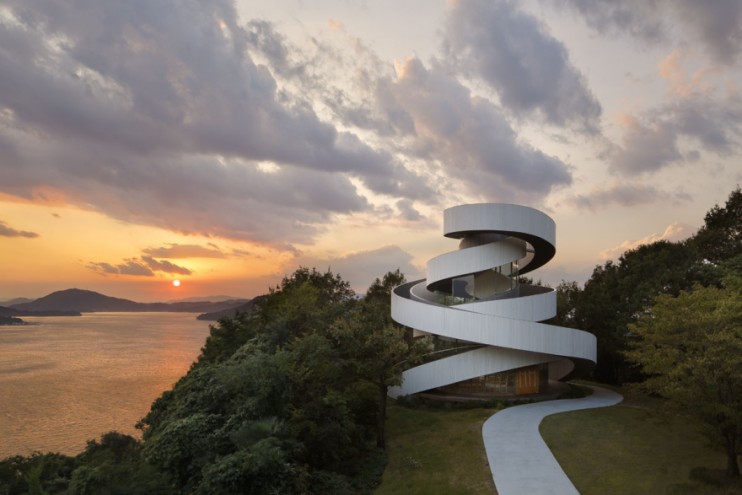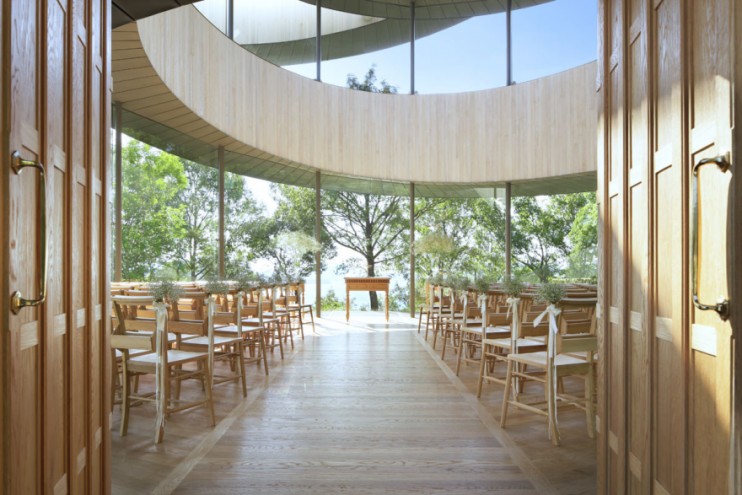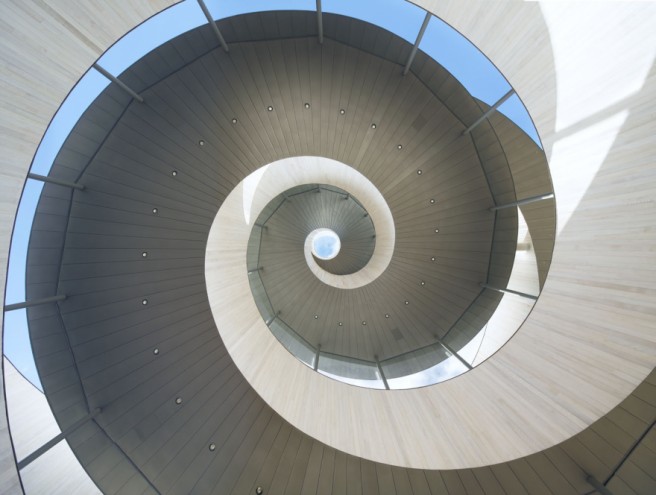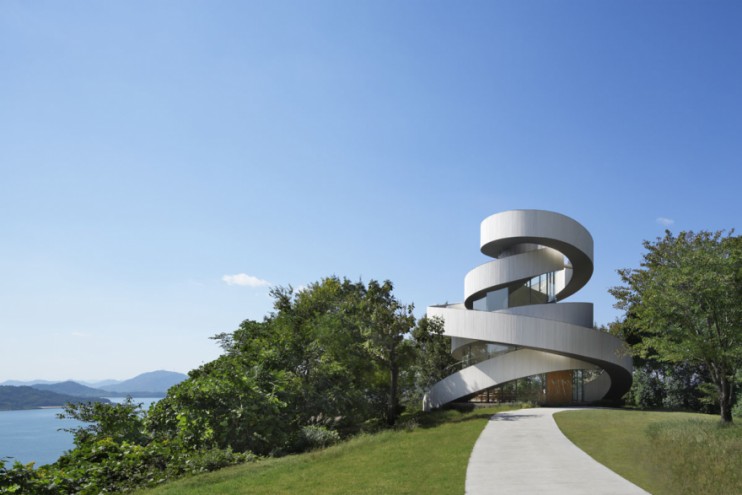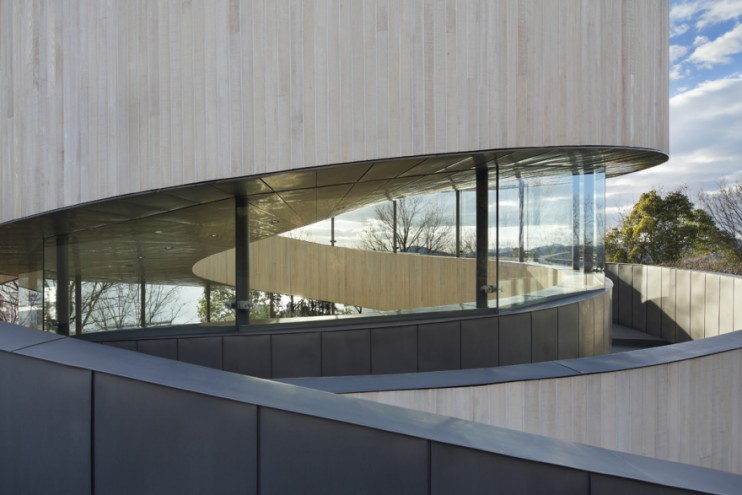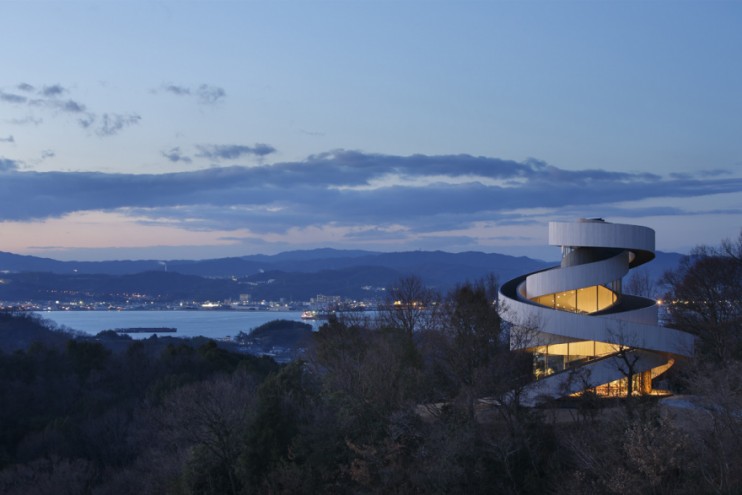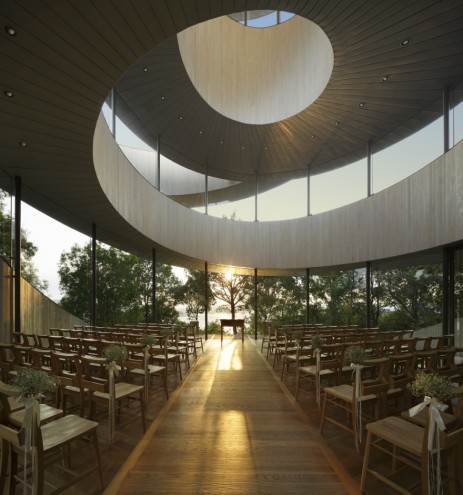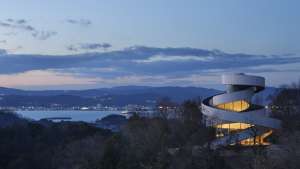From the Series
The Ribbon Chapel, designed by Japanese Architecture studio Hiroshi Nakamura & NAP Co., has dual stairways that start at different locations before spiralling together to form one singular structure.
By designing two entwining spiral stairways, the firm was able to erect an unprecedented freestanding building. A single spiral stairway would be unsteady but by joining two spiral stairways so that one supports the other, Hiroshi Nakamura & NAP Co. produced a freestanding structure.
Designed by Hiroshi Nakamura, the joining staircases are a reference to the union of marriage.
“I think we are the first to make a freestanding structure in this way,” says Nakamura.
The stairways perform as roofs, walls and eaves. “By twining the stairways creatively, they perform unconventional roles and we’ve succeeded in creating a pure form of architecture using stairways,” says Nakamura.
The windows are heavily glazed to keep out harmful UV rays and allow natural light into the building. Located in Onomichi, Hiroshima, the chapel stands at just over 15 meters with an observation deck to ensure sweeping coastal views of the Inland Sea of Japan. “The idea was not to create an object with a strong statement that overwhelms the environment,” says Nakamura.
The stairs are clad in planks of white-painted wood, and have curving titanium zinc alloy handrests. Titanium zinc alloy is a material resistant to damage from the sea breeze and pliable enough to be applied to curvature.
The Ribbon Chapel was entered in the Hospitality Building of the Year category of the Leaf Awards, where it also won the overall award.
“I wedded my own wife there and it was a very special moment to have the ceremony in a building that I designed,” says Nakamura.
The video was shot for Aljazeera English.

