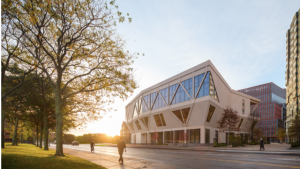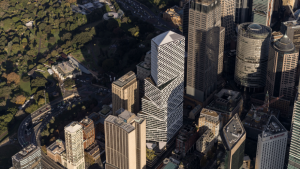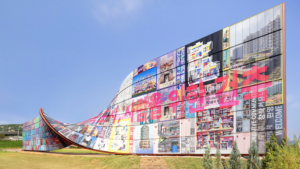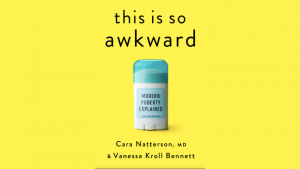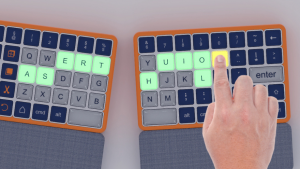South African architecture student Joshil Naran is fascinated by context. Growing up in South Africa and visiting family in India, he spent his life exposed to societies where your race, position and identity can seriously affect your opportunities in life, as well as your living conditions.
Naran studies architecture at the University of Witwatersand in Johannesburg. He strongly believes that designers can use their skills to give opportunities to those who have experienced disadvantage and should work to provide spaces where everyone can be treated justly.
His Honours project is named “in-between, back-to-back & front-to-front”, after the different spatial typographies he observed in the suburb of Rosettenville, Johannesburg. The area is one, like many in the country, that carries the legacy of apartheid spatial planning.
Rosettenville is made up of streets of bungalows. The front facing facades feature verandas and parking spaces to either side, which provides privacy and security. Owners have typically rented out rooms and constructed illegal dwellings in the backyards, which the bungalows themselves hide from the view of the street. Parallel streets are laid out in mirror image of each other, so that in between the backs of the buildings lies only an alleyway. The back alleyways are known for being the sites of problematic behaviour in the community, such as drug use, crime and littering.
Naran’s project proposes reclaiming these back alleys as pedestrian streets, that mimic the main streets that run along the fronts of the houses. The back becomes a new front.
Naran has been chosen as part of a cohort of emerging designers who will be sharing their projects as part of the antenna 2020 edition during Dutch Design Week. We chat to Naran about the importance of design thinking in creating equal spaces and opportunities.
Design Indaba: What made you decide to study design?
Joshil Naran: I always had a creative nature and as I got older, I realised that alongside my creative nature I was also technically minded. The discipline for architecture interweaves these two spheres intensely and so I thought it would be the most appropriate choice.
I also have a passion for wanting to help and being able to pursue a passion in which my creativity can be monetised and assist with real-world problems made architectural design a very obvious choice.
What is your definition of design?
This is a difficult question! Design is open ended, but if I were to give it my definition I would say that design is the method from which ideas of alternative conceptual worlds are extracted and placed in the real world through a vigorous process of testing so that it can be placed appropriately. In some ways design is the appropriation of the real world for humanity and hopefully beyond.
How do you think design can better be used as a tool for change?
I think all designers ought to consider their backgrounds before assuming that their designs are good and will create positive change. It is difficult to step out of your own identity in order to relate to the community identity for which you are designing.
For design to be better used as a tool, the idea of stepping outside of one’s self in consideration for the design would allow the design to inherit a richness that is appropriate. It also blurs the boundary between self and other and allows for a more collective design approach.
What are your design ethics?
As someone who is privileged it is important to consider when I need to be conscious of my privilege in my approach. Ethically, I think it is extremely important for me to familiarise myself with the site in consideration through the community, history, contemporary conditions etc.
If (or usually, when), within this consideration, there are gaps in my knowledge, it is important that I am able to recognise these gaps and find the appropriate understanding to fill them with in order to design suitably.
Should products always be “useful”?
It depends on what “useful” means. Some people may argue that a “useless” beautiful object still maintains a “use” through its beauty.
Architecture should always perform in some way that assists the people that are using it. A beautiful space that is not functional will begin to lose its beauty through the frustrations of the individuals that inhabit it.
Alternatively, a not-so-beautiful space may be given its beauty through its functional spaces – like social spaces – and the community that is able to use it.
How useful are constraints in the design process and what were your main constraints with this project?
Without constraints there is no guiding force. The “rules” within the design process contribute to a more complete design and assist with creating guiding principles for the way in which the architecture can be implemented. Also being able to push what those rules defines and how to get around them gives architects the creative license to keep pushing the boundaries of design.
My main constraints included the safety and security that came with visiting the site. We could only analyse the site within specific time frames before it became unsafe. Other constraints included deadlines and the complexity with contextualising the community as it was difficult to gain the trust of the individuals that inhabit these spaces.
What is your ultimate design piece, if you had to congratulate one designer for one design – what would it be?
An ultimate design piece would be one that is able to encapsulate beauty and awe and still allow itself to be useful to the people that surround it and inhabit it.
I am struggling to commit to one... For me the works of Balkrishna Doshi, Le Corbusier and Louis Kahn in India are really a testament to architecture especially in the way in which it is simultaneously other-worldly and contextually appropriate. Buildings such as Sangath, Aranya Low Cost Housing, IIM Ahmedabad, Palace of Assembly and the High Court in Chandigarh are ones that I find really interesting and inspiring.
Who would your dream client be?
My dream client would be someone whose worldview aligns to mine in the sense of wanting to create spaces that are beneficial and beautiful. A client who is interested in the potentials of space and is willing to push boundaries in order to maximise those potentials.
I guess architecture costs money unfortunately, so someone who is also willing to give me a lot of money in order to make these things happen.



