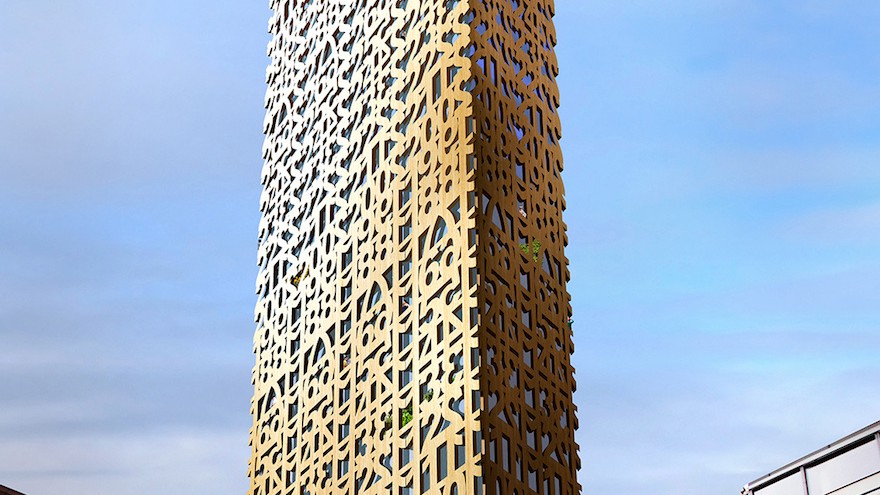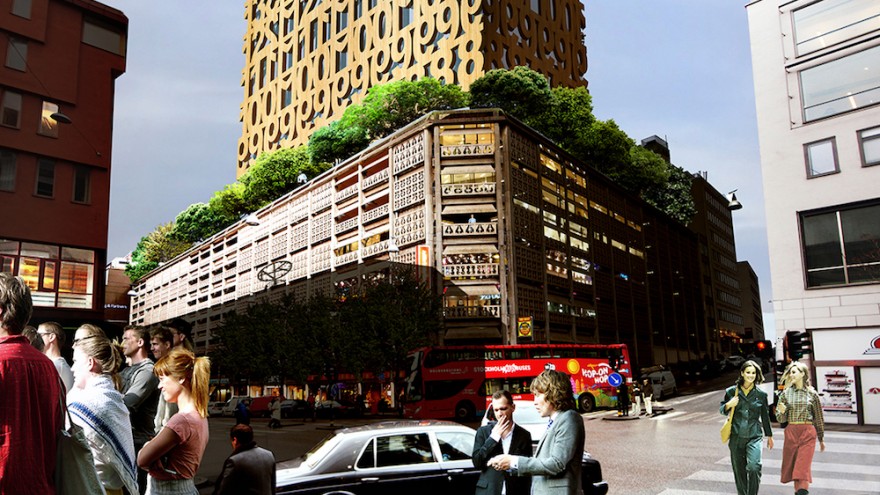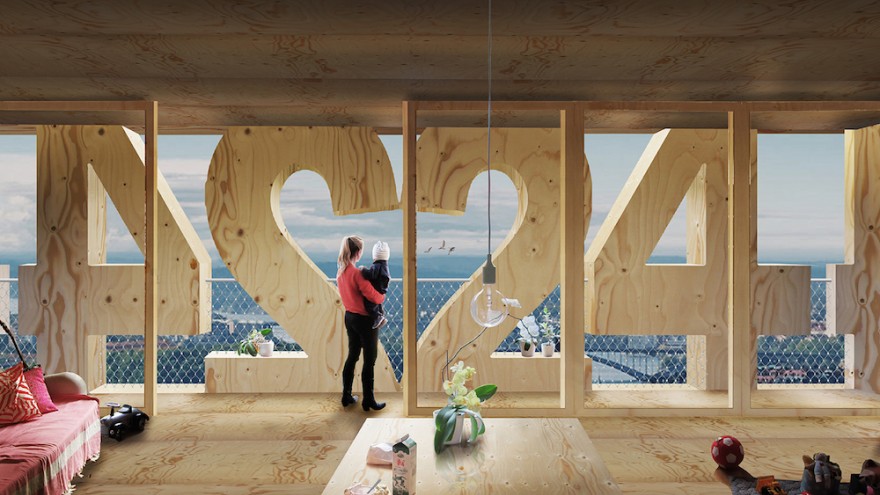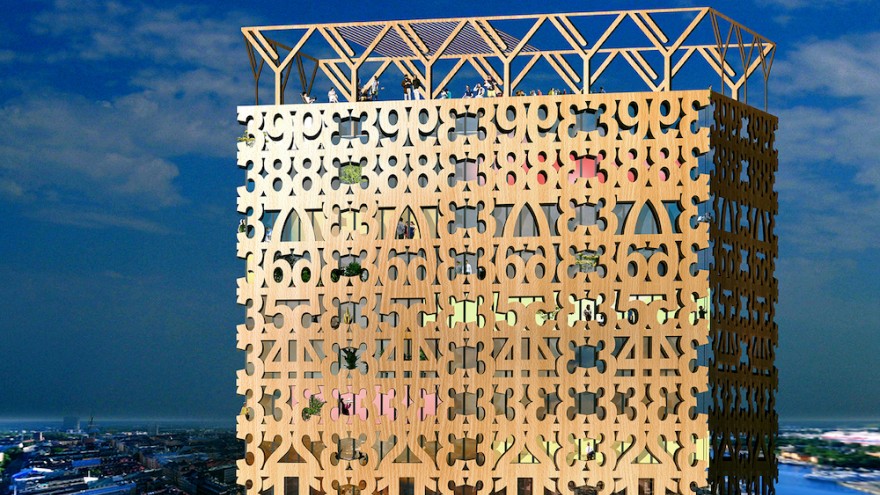Swedish architectural firm Anders Berensson Architects was recently commissioned by the Stockholm Centre Party to design a skyscraper that could replace an old car park in the city’s centre. In response, the architecture firm came up with Trätoppen (Tree Top in English) – a slender wooden skyscraper positioned in the middle of the lot to leave the existing car park facade intact.
The motive behind repurposing the old car lot is to reduce the number of cars in the city centre while simultaneously making urban space available for more housing, which would otherwise encroach on green areas. The height of the skyscraper addresses the problem of urban density by creating space vertically for housing, shops and restaurants.
Trätoppen will be 40 storeys high and built out of cross laminated timber (CBT). To retain the original facade, the new skyscraper has been designed to only occupy a portion of the interior, six metres away from the car park walls. Of the 33 floors that protrude above the existing car park, 31 floors will be residential and the remaining two floors will be public terraces. The seven floors inside the existing car park will be best suited for retail and restaurants.
The old car park called Parkaden was designed by architect Hans Asplund and is a characteristic landmark in the city centre. The most recognisable feature of the building is its facade with a pattern of numbers indicating floor levels. The CLT facade of the new skyscraper will be a continuation of the numerical pattern that Asplund designed. From the outside, people will be able to identify the floors by reading the exterior, composed of wooden numbers. Anders Berenson finds this a useful feature given that the skyscraper will be the highest in the city centre of Stockholm.
The wooden exterior also has some practical benefits. Acting as a sun screen, it keeps the building cool and energy efficient.








