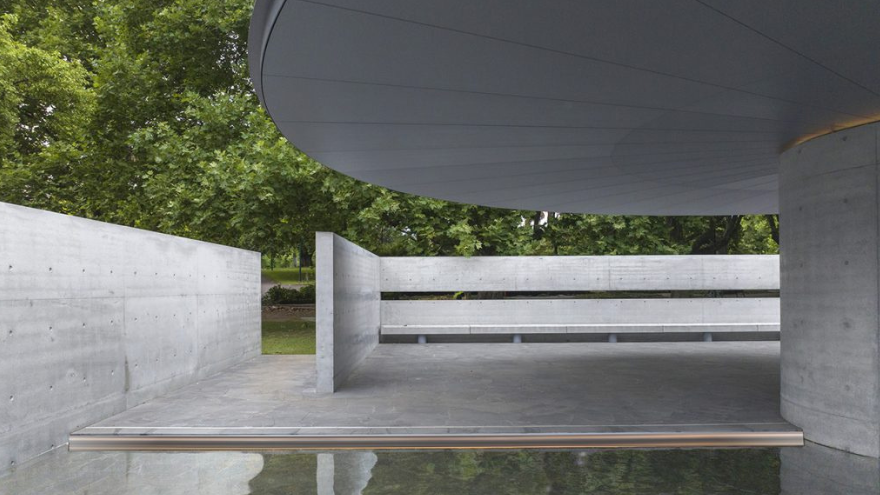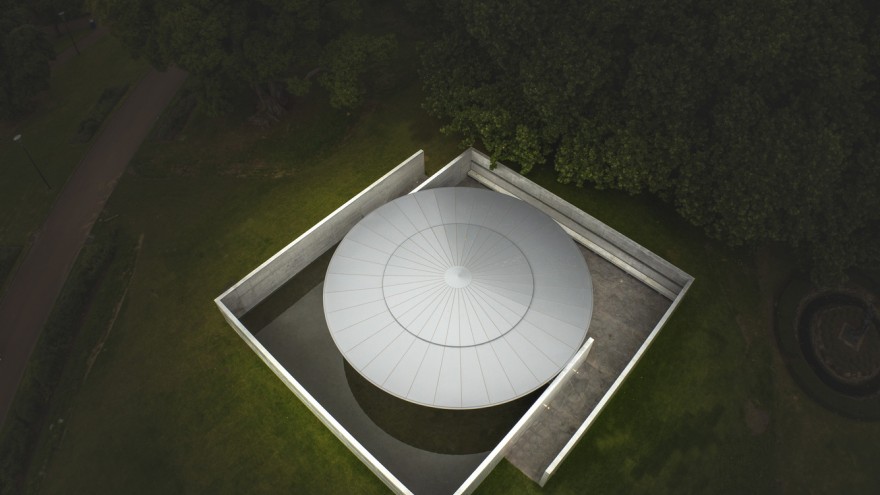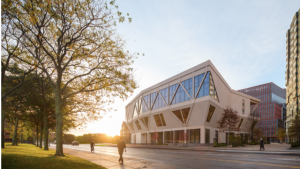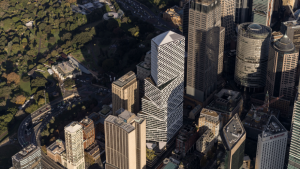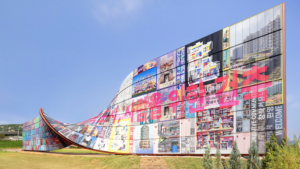The tenth edition of the MPavilion, Australia’s leading architecture commission that sees extraordinary architects from around the world design a meeting place for the Queen Victoria Gardens in Melbourne, has opened with a new pavilion from Pritzker Prize-winning architect Tadao Ando.
As one of Japan’s leading contemporary architects, Ando is known for his striking geometric interventions in nature and exquisite use of light. This pavilion, which marks Ando’s first project in Australia, reflects his signature style of spatial purity, with the use of circles and squares that conjure a space at once standing starkly against and in harmony with nature.
The pavilion features a large canopy comprising a 14,4-metre aluminium-clad disc that rests on a central column. Offset squares create two entrances that lead to the centre of the structure, while concrete walls of varying lengths partially enclose the space to form a sanctuary reminiscent of a Japanese walled garden. The long horizontal opening running the length of both walls serves to frame views of Melbourne’s skyline and parklands, and the central structure is defined by a symmetrical internal arrangement where half the floor is paved and half is a reflecting pool that mirrors the canopy, sky, city and surrounds.
The design began with a desire to find a ‘scene of eternity’, commented Ando: ‘Eternal not in material or structure, but in the memory of a landscape that will continue to live in people’s hearts … I imagined an architecture of emptiness that lets light and breeze enter and breathe life into it, a place that resonates with the environment, becomes one with the garden and blossoms with infinite creativity.’
MP10 will remain open to the public until 28 March 2024, alongside a diverse cultural and art programme.
Read more
Tadao Ando, NeM and Bouroullec Brothers transform La Bourse de Commerce

