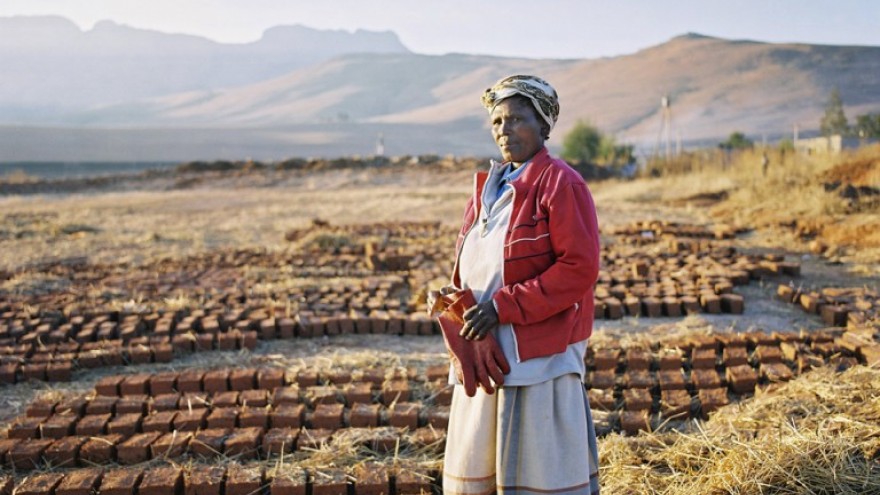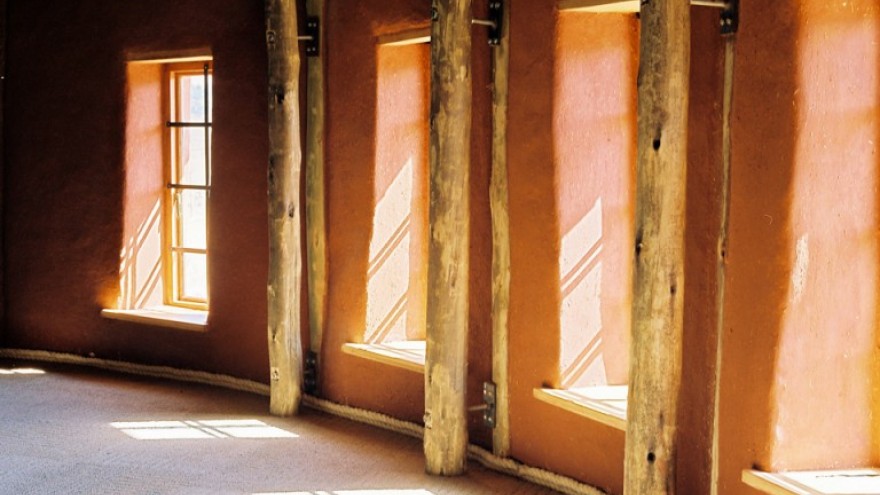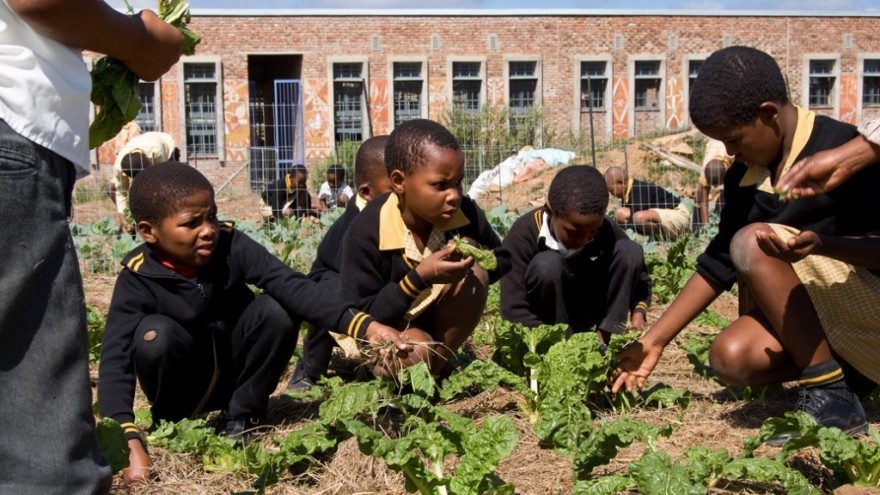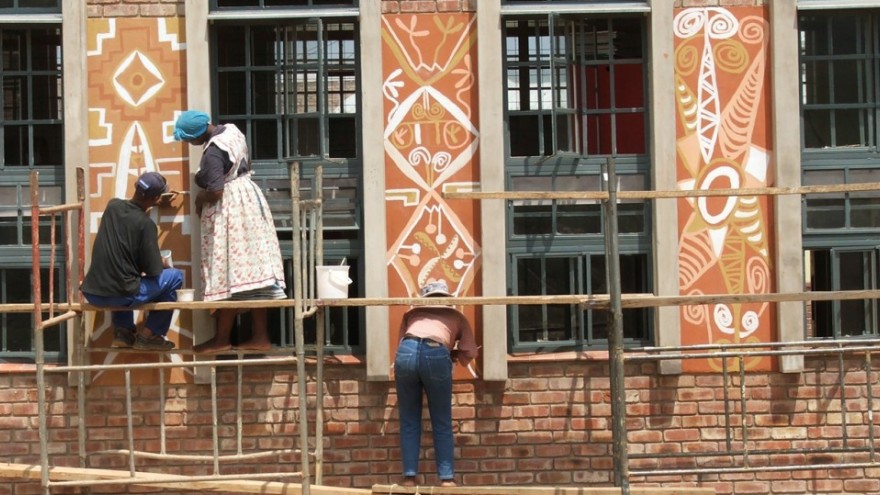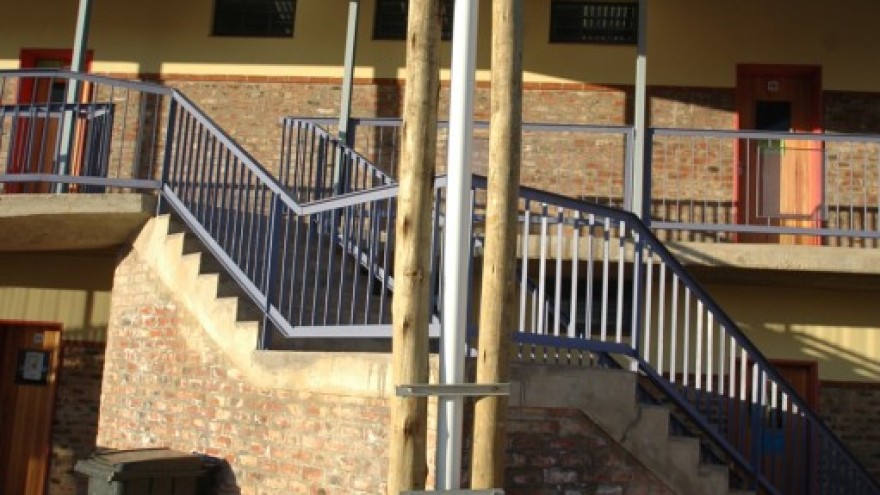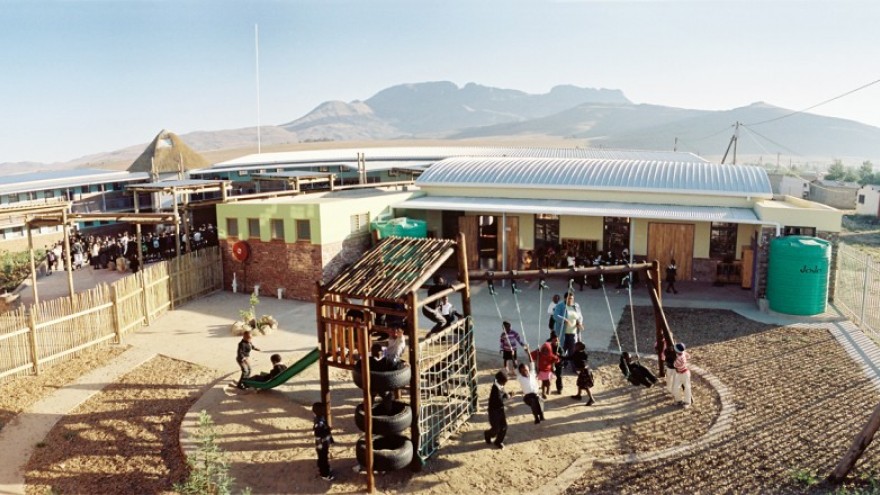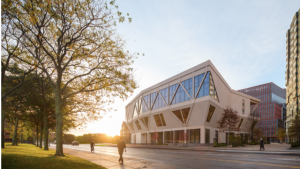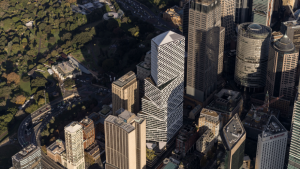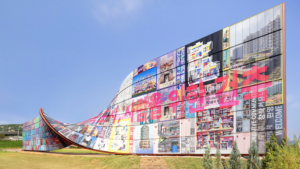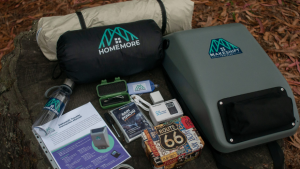East Coast Architects was recognised with an Award of Excellence in the South Africa Institute of Architects 2010 Corobrik-SAIA Awards of Merit and Excellence for their design of the Seven Fountains Primary School in the Shayamoya township outside Kokstad in KwaZulu-Natal.
The project was commissioned by Oprah’s Angel Network, who paid the architects’ fees and construction costs of the school. The project came about as the result of the partial demolition of the original Seven Fountains Primary School at the same site, that had to be rebuilt. The plight of the school (and the community) came to the attention of Oprah’s Angel Network who then funded it.
Donor funding
This donor funding was not a top-up to state funding but allowed a departure from the formalised departmental building rulebook, so that the building may be "owned" by the community. The KwaZulu-Natal Department of Education were also eager to encourage a new prototype of a community-based approach to building schools in rural areas. It was about moving away form the one-size-fits-all approach to community structures to engaging with the community about their specific needs.
To encourage replication of the projects, the budget for the construction of Seven Fountains was capped at the cost of a standard primary school constructed by the Department of Education.
Community
East Coast Architects were adamant that the community of Shayamoya get involved in the project. The community were involved in the design, decision-making, construction and use of the school. This collaborative process started with creative workshops where the community were guided by professionals to flesh out design proposals, foster positive relationships and assist in ensuring the transparency of the design and construction environment.
The campus of Seven Fountains Primary School is laid out in such a way that several facilities are accessible to the general community, thus the school serves as a community hub. The sports fields, library, computer room and water resources are all open for use by the community.
Eco-friendly
Sustainability was a key consideration for East Coast Architects. The project made use of local materials as far as possible, and members of the community were tasked to build mud bricks. Furthermore, passive and low-energy design strategies for comfortable learning environments were incorporated, and to reduce reliance on costly and damaging energy sources. A north-facing orientation, natural ventilation and lighting, covered verandas on the south side, sun control, solar water heaters, windmill water pumps and rainwater harvesting techniques also work for energy efficiency. Learners and educators are also engaged in understanding and controlling the process of electricity and water use.


