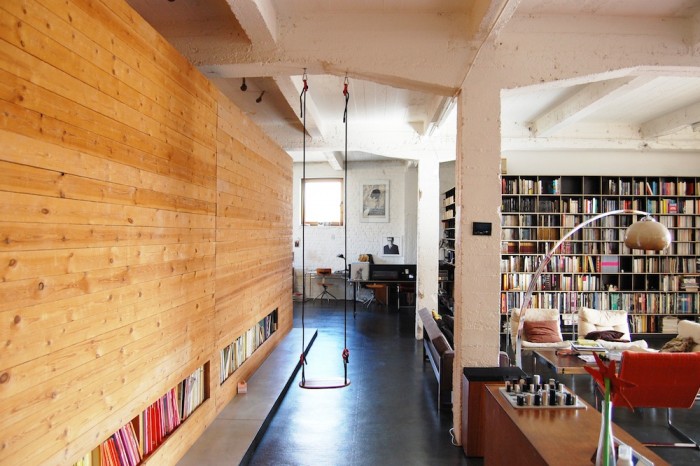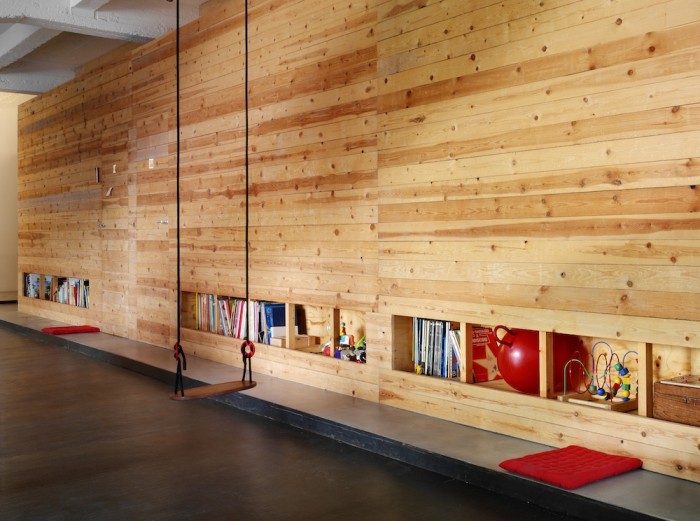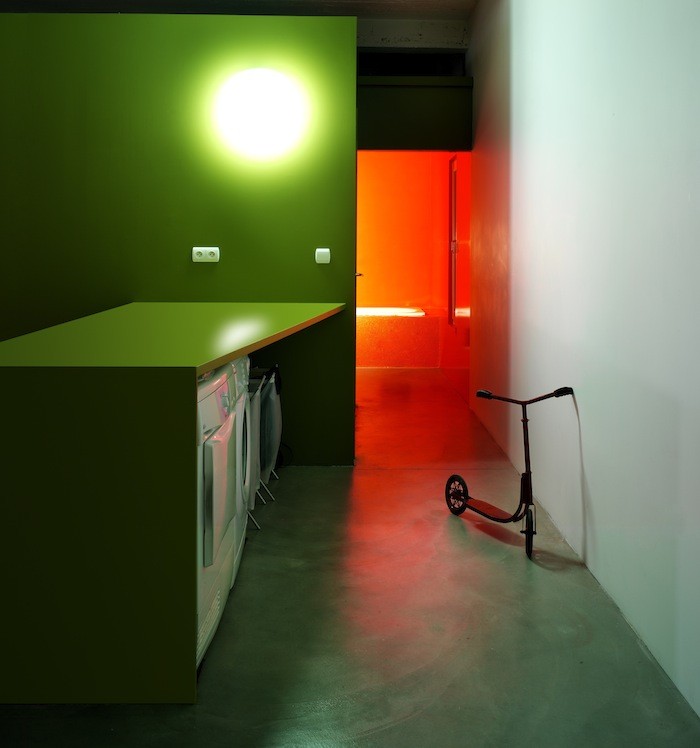Shizuka Hariu and Shin Bogdan Hagiwara of SHSH Architecture + Scenography, a practice with offices in Belgium, the UK and Japan, sent us these images of a warehouse they transformed into a contemporary loft for a family with three children. Located in a former carton storage warehouse in Brussels, the one-storey loft includes an art studio, living spaces and play areas by cleverly dividing up the internal spaces.
The aim on a limited budget was to create an experience of colours and textures through the interplay of architectural features and a dialogue between the old and new layers of its space. “The largeness of the loft evokes the image of an ocean. The functions are, when necessary, enclosed in volumes floating on this ocean. With no corridors and a minimum of partitions, there is only a vast plateau where three island-like volumes are planned: the bedrooms, the kitchen and the sanitary facilities,” say Hariu and Hagiwara.









