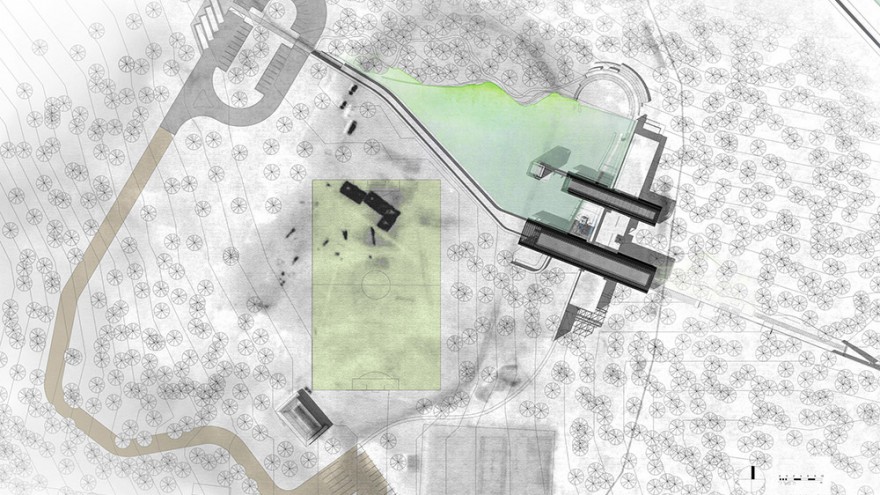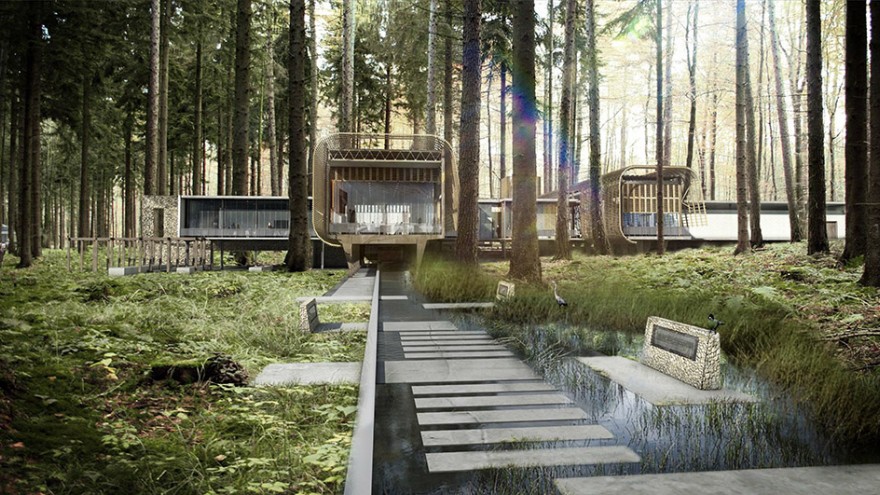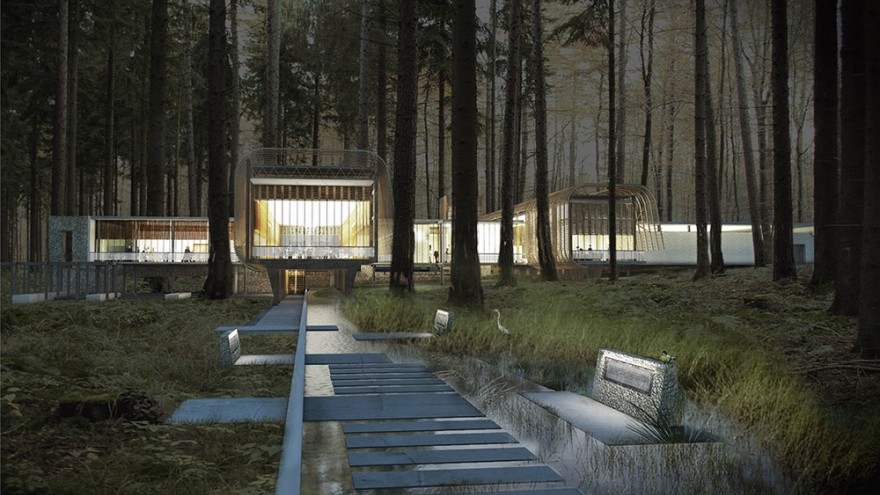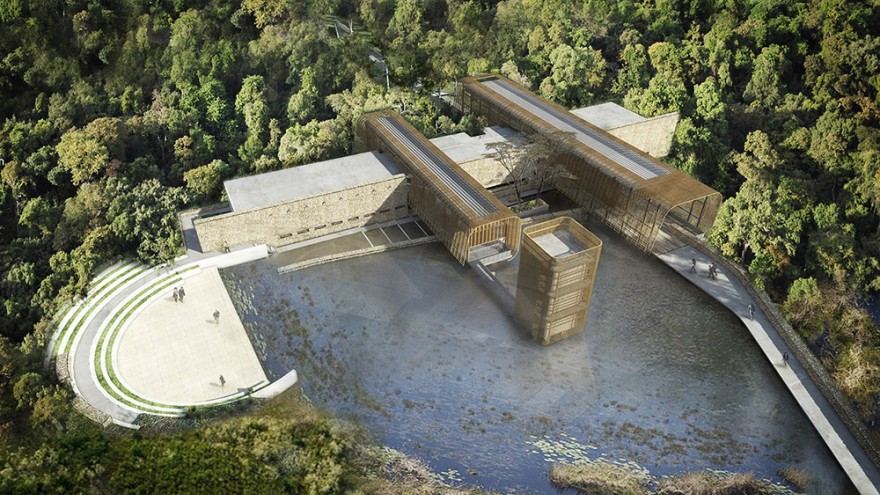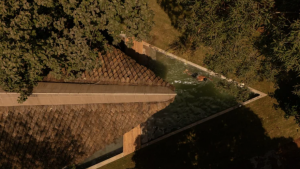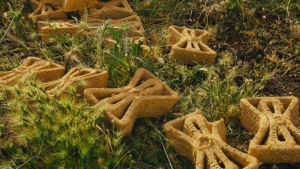South African-based architectural practice Boogertman + Partners Architects along with their Kenyan-based office have won a design competition for a recreational and educational centre in the Karura Forest Reserve, Nairobi, Kenya.
Commissioned by the Karura Forest Environmental Education Trust, the centre will function primarily as a forest and nature conservation education and resource centre to promote environmental conservation and protection.
Karura Forest Environmental Education Centre will be located on approximately 15 acres of what was previously the Shell Sports Club. The site is partially surrounded by closed-canopy forest with neighbouring institution like the Kenya Teachers Training College, the International Centre for Research in Agro-forestry and the United Nations Environment Programme headquarters.
The site is part of the Karura Forest, a peri-urban upland forest covering approximately 1041.3 hectares that is home to a rich biological diversity of plants, birds, insects and mammals.
The forest holds a number of sites of special interest, including a 20-metre waterfall, Mau-Mau caves, wetlands, lily-strewn lakes, as well as pleasant picnic grounds and over 50 kilometres of trails for bird walks or jogging.
Its location within the capital city of Nairobi is one of its main advantage as it acts as a “green lung” for the polluted city, a water catchment for several rivers and has a unique recreational and educational potential for Nairobi dwellers to enjoy, understand and stay in touch with their natural heritage right on their own doorstep.
Several design guidelines governed the design competition to ensure that the final design aligned to the centre’s primary purpose of conservation of the environment and sustainable use of natural resources:
- Limit the development as far as is reasonable within the currently built-up area and prevent encroaching onto surrounding natural habitats
- Minimize the carbon footprint by using materials with low environmental impacts
- Maximize carbon sequestration by using materials with high carbon contents
- Make the centre as self sufficient as possible in the use of natural resources (such as water) and energy. The facility should be a live model and a showcase of cutting edge green building practices and lifestyles. As far as possible, the Centre should comply with the LEED certification or other regional green architecture certifications
- The facility should be designed to blend in and complement the surrounding environment, in particular the forest. The forest should be considered as an extension of the centre
- The design and layout should be simple. Unnecessary complexity that alienates the visitors and is in conflict with the centre’s objectives should be avoided
- Be world class but retain a high level of reality and practicality
- Be universally accessible.
Boogertman’s winning design consists of a rectangular box that forms a wall or threshold that divides the landscape and separates the forest from the public. The wall, constructed from local stone and clad with coral stone, also protects the building from the harsh Western sun.
Two timber boxes cut through this threshold or wall and protrude into the forest at canopy level offering vistas of the forest canopy. The timber boxes made of ECO-WOOD recycled timber and inspired by traditional Massai building techniques, facilitate movement across the threshold. Spanning over the water, the boxes utilise natural light and passive cooling systems to create comfortable exhibition space.
The centre accommodates a permanent exhibition on the Karura Forest to inform people of the history and the value of the forest as well as temporary exhibition space, an e-library, auditorium and conference rooms as well as management and administrative offices, a storage facility, cafeteria and eco-gift shop.
The design also includes an outdoor amphitheatre where discussions, presentations and discourses will be organised amid the lush greenery, birdsong and fresh air of the forest.

