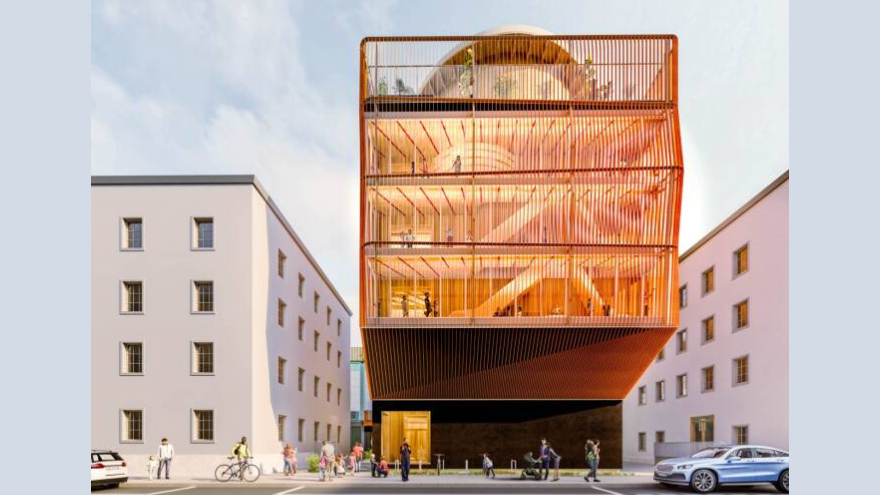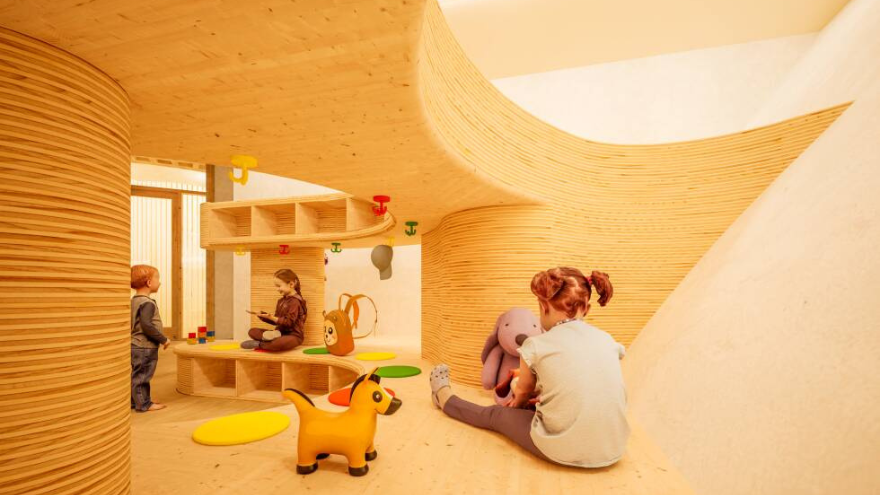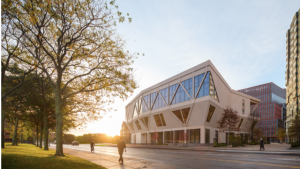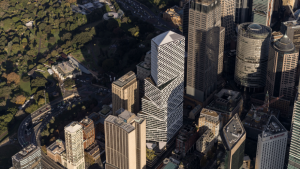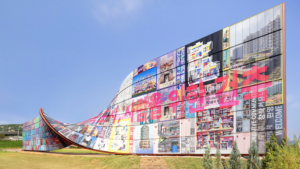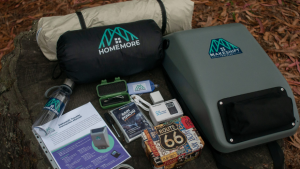Pritzker Prize-winning architect and Design Indaba alum Francis Kéré’s studio, Kéré Architecture, has revealed the design for a vertical childcare centre at Munich’s Technical University (TUM) in Germany. The daycare centre, named ‘Ingeborg Pohl Kinderoase an der TUM’ (after the financial patron of the building) broke ground on 18 April 2024 and is expected to be completed by the end of 2025.
Designed to host around 60 of the university staff’s children in a 700-square-metre space, the building will contain five floors, with administration on the ground level. Children‘s facilities will be grouped by age across the middle three storeys, with several slides connecting the floors. The top floor will be a covered roof terrace called Himmelswiese (German for ‘field of the heavens’) where the children can play and enjoy the sheltered outdoor space, with panoramic views across Munich.
‘This building will serve several great purposes: First and foremost, it will help the parents working at TUM by ensuring their children are well looked after during the day,’ says Ingeborg Pohl. ‘In the company of their peers, they will be encouraged in their development, play, romping, and discovery.’
The building will be built mostly with timber, taking into account local norms and standards for energy efficiency, thermal comfort, fire protection and acoustics. This is aimed at minimising the carbon footprint while maintaining simple and high-quality construction. The building is being constructed in collaboration with Austrian firm Hermann Kaufmann + Partner, experts in wood construction.
Kéré Architecture has also designed the building’s entire interior to provide areas of various scales that spark creativity, embedding functional furniture into the timber walls alongside many spaces for books and toys.
‘When we build for the little ones, we want them to be able to run around outside and feel the elements. I would also like to colonise the neighbouring roofs, starting by connecting our building with the roof of the cafeteria and turning that into a giant meadow,’ commented Kéré. ‘We want to take the sustainability of the building to the extreme and create it entirely out of wood.’
Watch the Design Indaba Conference talk by Francis KéRé
Francis Kéré: African architecture should stop coping the West
READ MORE

