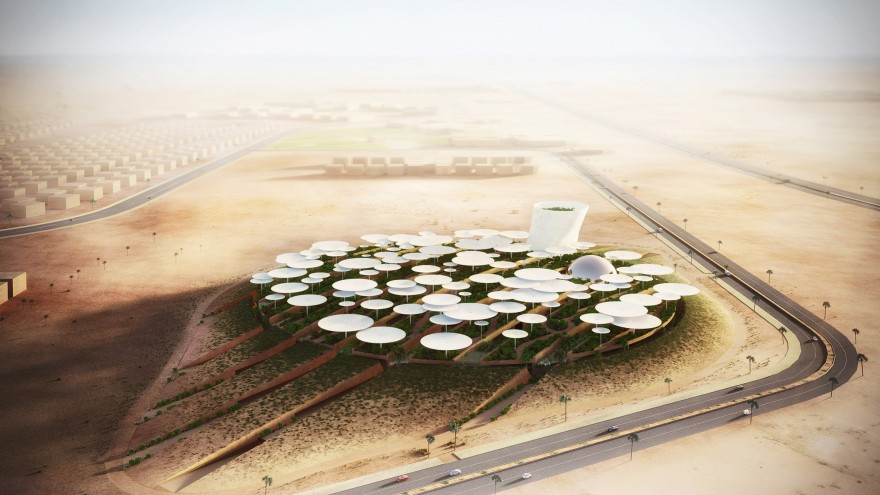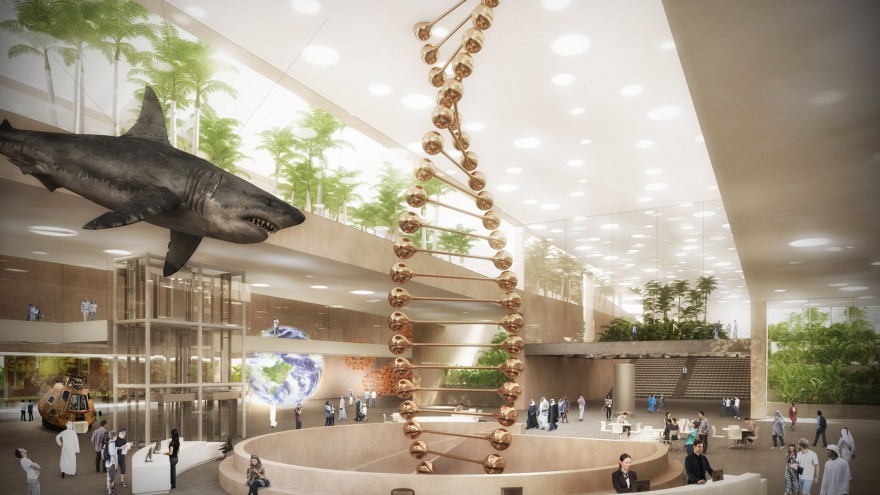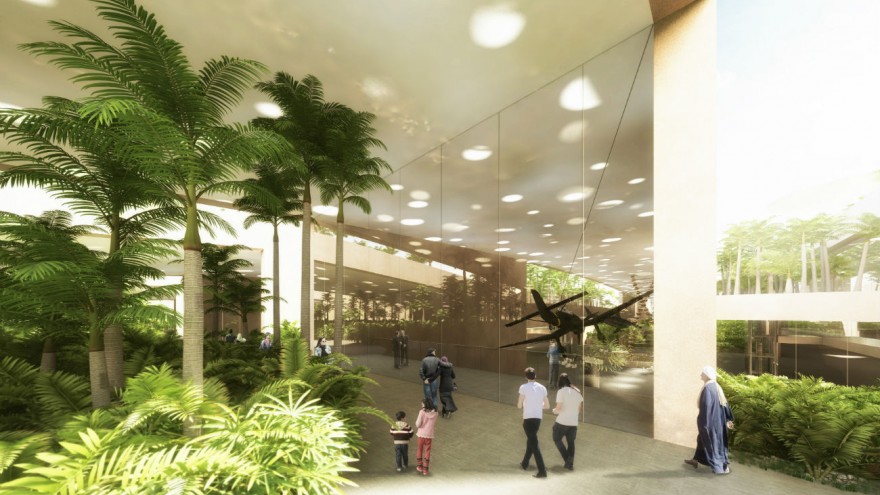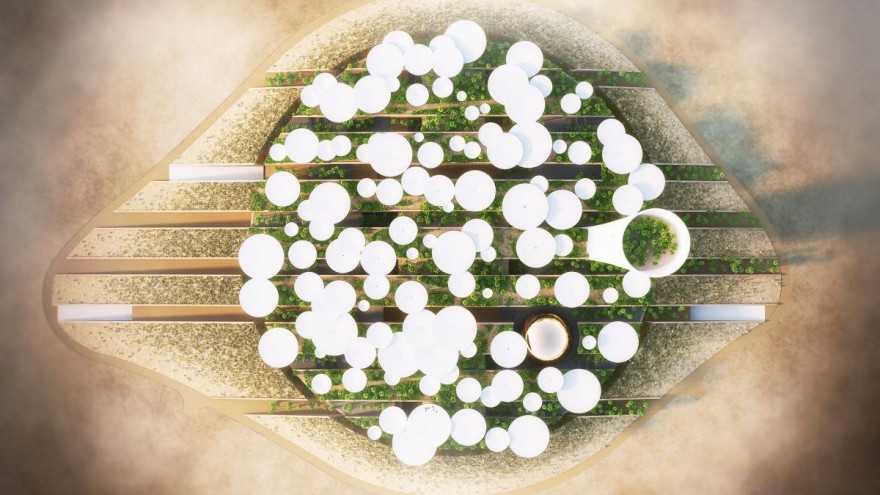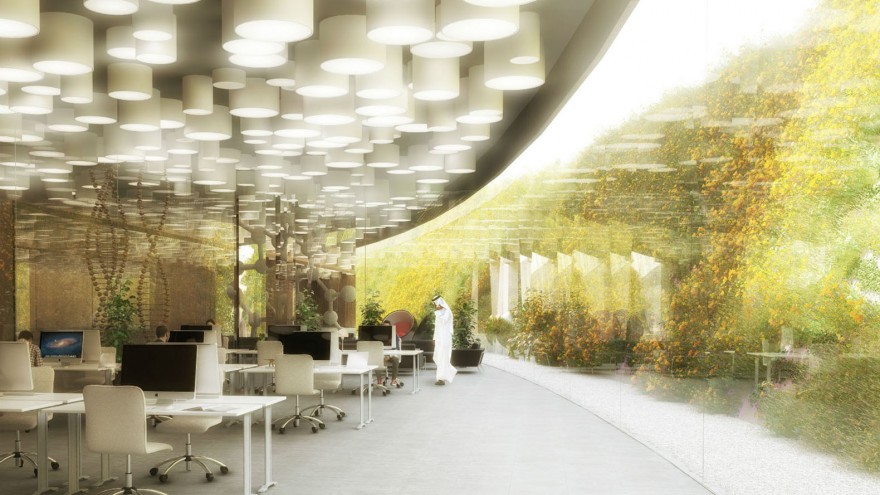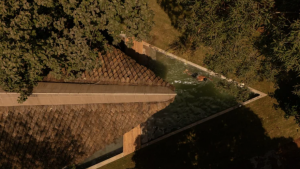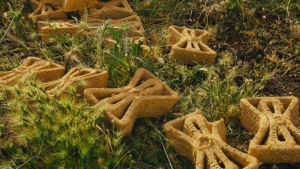The Weston Williamson design house has been selected to produce Cairo’s planned Science City. An international competition was held to determine the best design proposal for the research centre, which will be a major first for Egypt.
Several architecture firms were in the running to win the design bid. Competitors included Ngiom Partnership of Malaysia, Zaha Hadid Architects of the UK and Gansam Architects & Partners of South Korea, but ultimately Weston Williamson’s proposal came out on top.
The competition was supervised by a panel of noted experts and architects. The deliberating jury included Ismail Serageldin (Director of the Bibliotheca Alexandrina), renowned American architect Michael Sorkin and Suha Ozkan, President of the World Architecture Community among others.
Part of the design challenge was to incorporate the International Architectural Competition of the Science City’s philosophical mandate, which includes: “spaces that must be inspiring on the outside and motivating and exciting on the inside to visitors and employees alike. It must express a particular vision of the search for knowledge and the pursuit of science.”
The 125 000 square metre complex will be situated on the western border of Cairo and will be the city’s first institute for the pursuit of science and knowledge of this scale. The Science City will house a number of different buildings – a planetarium, exhibition galleries, a museum, observation spire, several research laboratories and a conference centre.
Weston Williamson’s design renderings bear clear inspiration of nature. From afar, the proposed architecture in its entirety resembles a crop of white mushrooms that is swaddled in greenery in the middle of Egypt’s arid desert. The tower buildings are like circular discs with surrounding integration of indoor and outdoor spaces. The studio plans to feature plant life throughout the complex. The ground below the mushroom-like structures will feature massive parallel grooves which will be part of the Science City’s public walkway system.
The studio’s co-founder, Chris Williamson, describes the appeal and potential of the project: “Needless to say that Egypt has a unique cultural heritage, but we were also attracted by the ambition of the project… We look forward to developing the design and creating something worthy for Egypt's future generations,” he stated.
Weston Williamson & Partners have a portfolio that features extensive public architecture work. The studio designed the campus of New England Biolabs in Boston (which won the Glass & Glazing Federation Award in 2005) and constructed the Paddington Crossrail Station, which won the WAN Urban Design Award in 2011.

