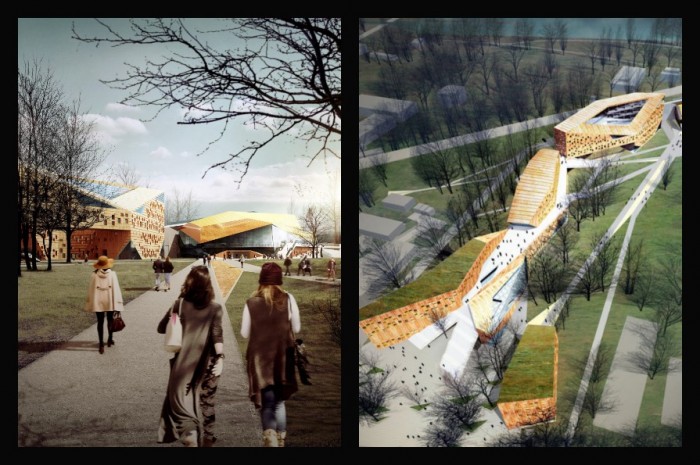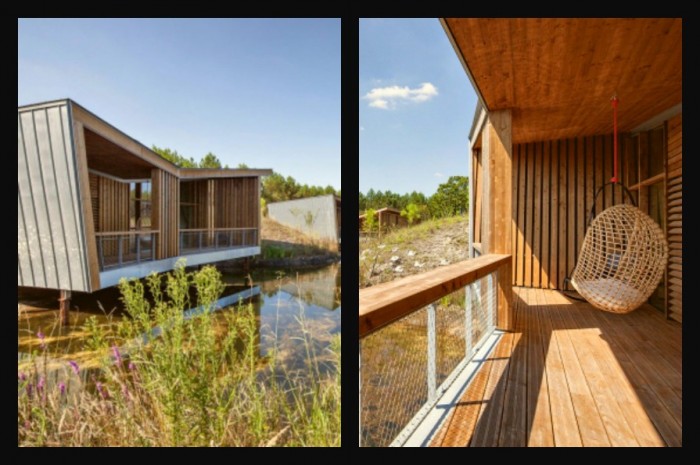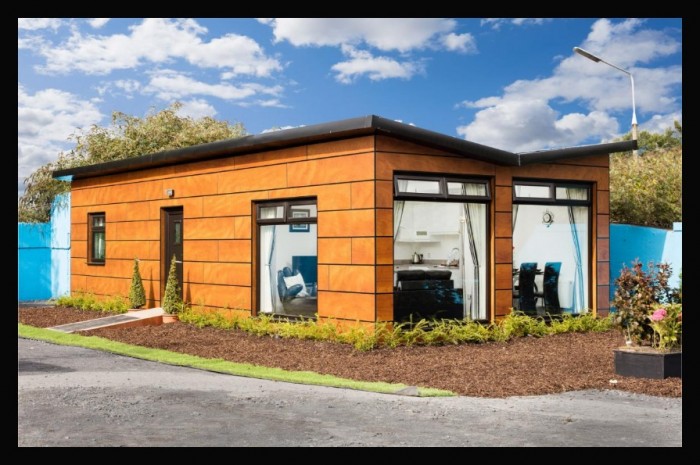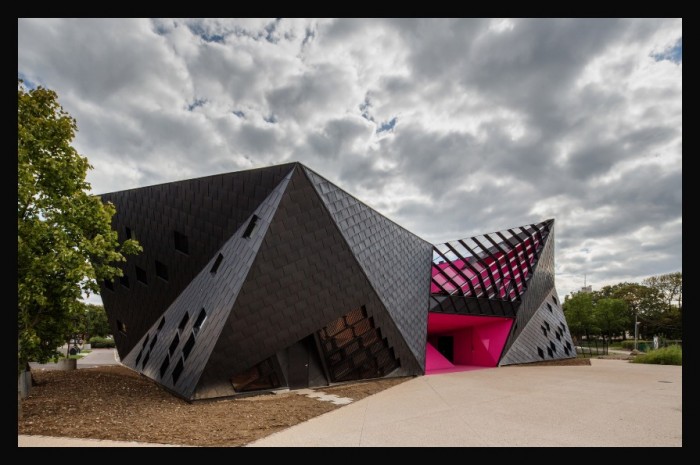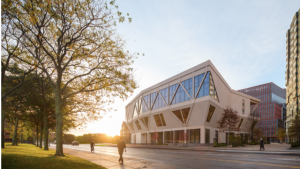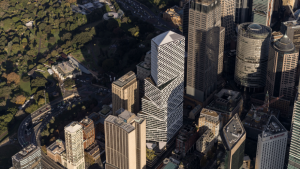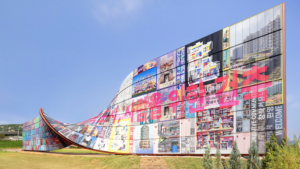Here are some of our favourite quirky buildings from around the world:
Smog eating music academy in Poland
Polish studio FAAB has proposed a concept for a smog-fighting music school in the city of Krakow, fitted with a German air purification system that will work as effectively as 33 000 city trees. The music academy, which was designed as part of a larger ‘Krakow Music City’, will be covered in a mossy roof to absorb large amounts of airborne pollutants. Krakow has some of the worst air pollution in the world and the studio envisions the entire music city as a largely car-free and environmentally friendly development.
The architects will cover the rooftops in moss and embed an air purification product developed by Green City Solutions to convert pollutants into biomass.
The academy, which will be built on top of an old military base, will have an education wing, a concert hall and a small guest building; all to be nestled between Krakow and Vistula river. Rainwater would also be collected in an underground tank and reused where possible.
Eco huts in the middle of a French pine forest
Designed by French firm Patrick Arotcharen Architecte, the sustainable eco-huts hover on a private lake in a picturesque pine forest in France. The design of the huts was intended to create a “contrasting homology” with the natural landscape. The huts make up the Les Echasses Hotel and were constructed from locally sourced timber. Each structure is built on stilts and has an open-air balcony for the magnificent views.
Modular housing in Dublin
To combat homelessness, the Dublin Region Homeless Executive (DRHE) advocated for the use of modular homes as emergency housing for the region’s homeless population and all those at risk of being homeless. A modular housing demonstration took place in 2015 with six modular housing suppliers. Each home in the exhibition was equipped with two bedrooms, a kitchen, living area, storage space and a bathroom.
Initially meant to be a short-term solution, modular homes are now to be used as a permanent housing solution for applicants on Dublin City Council’s housing waiting list.
A naturally cooling culture centre in Senegal
Thread Artist Residency and Cultural Centre; in the village of Sinthian in Senegal, is a sinuous structure designed by New York-based firm, Toshiko Mori Architect. It is made from local materials and the building’s large thatch openings and rammed earth help promote natural cooling.
The eye-catching structure has a variety of uses. The centre comprises of two artists’ dwellings and studio spaces for local and visiting international artists. It also serves as a community hub for Sinthian and surrounding villages. The centre provides agricultural training, an exhibition space, kindergarten, a library, performance space and a centre for charging mobile homes.
The structure was built from a bamboo framework with fitted rammed earth bricks, which help absorb heat during the day and dissipate warmth at night. The thatch roof is designed to promote rainwater collection, provide shade and promote natural ventilation.
Cultural Center in Mulhouse
Completed in 2013 by architect Paul Le Quernec, the cultural centre lies in the centre of a disadvantage area in Mulhouse, France. The design came about during the transformation of the neighbourhoods in Mulhouse. The space was designed to create a socio-culture feel amongst the locals.
The structure looks like separate entities but at closer look it reveals that the floors are intertwined. The building is designed with the focus of public gatherings as well as private meetings. The design makes it possible to have a patio for the public entrance that could later lead to a place for private gatherings.
More on architecture:
This monument combines history, art and architecture
This centre offers a safe haven for Rwandan women who’ve escaped the unthinkable
This Bible-verse inspired building is snagging awards for its unique swan-like design

