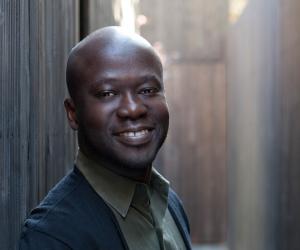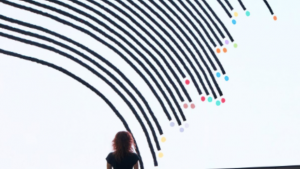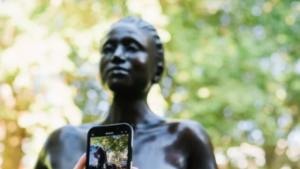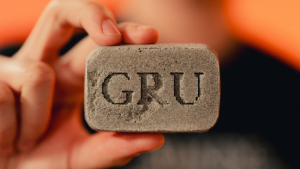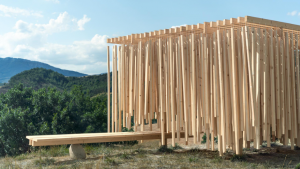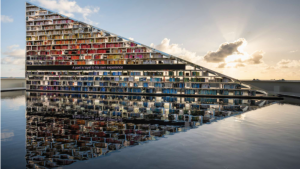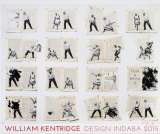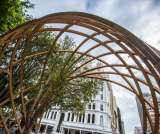Architect David Adjaye, since his 2006 appearance on the Design Indaba stage, has documented the architecture of every city in Africa "to figure out what the continent means".
Adjaye was chosen to design the Smithsonian National Museum of African American History and Culture in Washington DC.
In homage to the half-a-million slaves brought into the US from Africa, the sculpture of a king wearing a triple-headed crown made by the
West African Yoruba tribe informs the proposed shape of the building.
There are decorative screens which inspired the highly skilled work done by African American slaves in New Orleans, now reinvented in a cast, a super-light aluminium hybrid alloy coated in liquid bronze, expected to be completed by 2015.
Adjaye also showed a new typology for post-Katrina house in New Orleans, which turns the roof upside down to collect water and have open terraces on a double-storey to open up views and also for families to have place to wait for help if another flood disaster occurs.
Winter flooding is applicable to a Cape Flats context and we have asked why low-cost housing cannot be double storey taking up the same area, but providing safe recreational space, views, space for a garden and rainwater collection...
More of his work has been introduced to the South African audience – such as Carnage House (designed for an art collector in New York), Sunken House, Dirty House and MCA Denver demonstrated a masterful and innovative use of materials – black concrete poured in ways that honour the integrity and even beauty of the material, the use of a variety of appropriate wood substrates for decks, stairs, slats, load-bearing glass, the interplay of black or white – for walls, floors and ceilings – all washed with magical diffused lighting both LED and from his signature light wells.
Wrecked by riots in 2011, Hackney Central District will soon undergo a complete transformation orchestrated by David Adjaye.
The "Hackney Fashion Hub" is an architectural representation of the local cultural potential based around fashion retail and commerce, a catalyst for its innovative revival as a cultural hot spot in the outskirts of the Olympic perimeter. The project consists in the construction of two structures of
five and seven floors respectively - 7 000 square meters - which include a cafe, restaurant, retail space, and design studios to give up-and-coming firms an outlet to display their work. Citizens in the community have raised some objections, arguing that visitors who come to Hackney typically go no further than the three existing outlets owned by Pringle, Burberry and Aquascutum - two of which have taken over the reformed buildings of the historical Duke of Wellington club and the gravel pit chapel where Joseph Priestly, the discoverer of oxygen, gave sermons. Both of these structures will be cleared out for the new master plan, which will include pedestrian zones and more public green space to urge people to explore the rest of the district, along with the redevelopment of the old railway arches over the road. The Burberry location will be destined for use as luxury apartments supporting the new developments on the residential front. It is hoped that the several hundreds of millions of pounds invested in the project will prevent the area from the seemingly inevitable urban gentrification that grips post-riot neighborhoods and, in turn, create the exact opposite effect by boosting local economy.
Architect David Adjaye explains:
"Our proposals offer a beacon for Hackney Central. The buildings will create a light-filled, compelling environment that captures Hackney’s creative energy,
gives local residents a sense of pride in their built environment and provides an exciting new draw for visitors."




