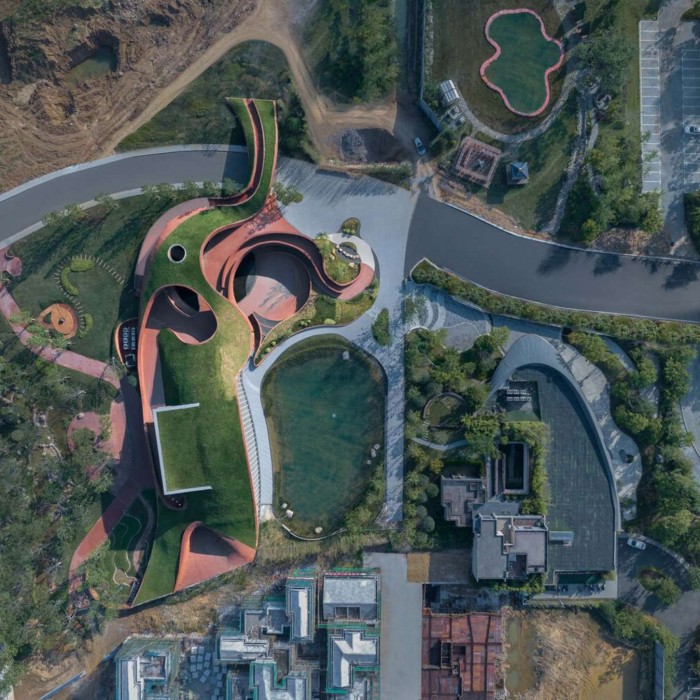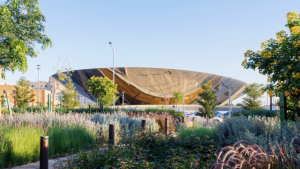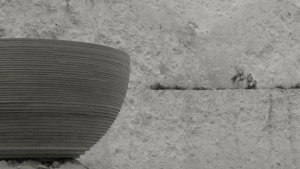As worms push through the soil, they form gentle paths, curving the earth into mounds similar to mountains. In response to this natural phenomenon, the team at Chinese architectural studio Change Architects created a building that ‘seems to be squeezed out of the ground by natural forces underneath the crust’ when designing the Chaohu Natural and Cultural Centre. The public facility supports the Bantang Hot Spring town near the city of Chaohu in China.
The design of the building was also inspired by the natural beauty of its surroundings, with the architects looking to the mountainous environment, lush vegetation and diverse geology to inform their creative vision. Change Architects explains that ‘the logic of the architectural concept derived from the idea of natural elements’, the result of which is a structure that harmoniously blends with its environment, serving as a carrier for natural elements like light, rain and snow, and air.
The building, which recreates its mountainous backdrop with a terracotta-coloured, grass-topped undulating design, makes perfect sense in its specific setting, where there is no definite distinction between inside and outside — the roof is also the ground and the windows offer a glimpse into the earth.
The natural-looking man-made building was designed with a steel framework as its superstructure, which was then overlaid with concrete poured on-site. The facade, painted a rich terracotta colour, was lined with a non-slip surface and covered in grass to give the impression that the mounds emerge naturally from the ground. Offering light to visitors as they walk ‘inside the earth’ are multiple holes and archways that act as skylights.
The Chaohu Natural and Cultural Centre is a vibrant community hub, and offers dining facilities as well, as part of a new economic development zone aiming to boost the local economy of the area.
Read more
Photographs: Chaohu Natural and Cultural Centre, Change Architects, Qingshan Wu.






