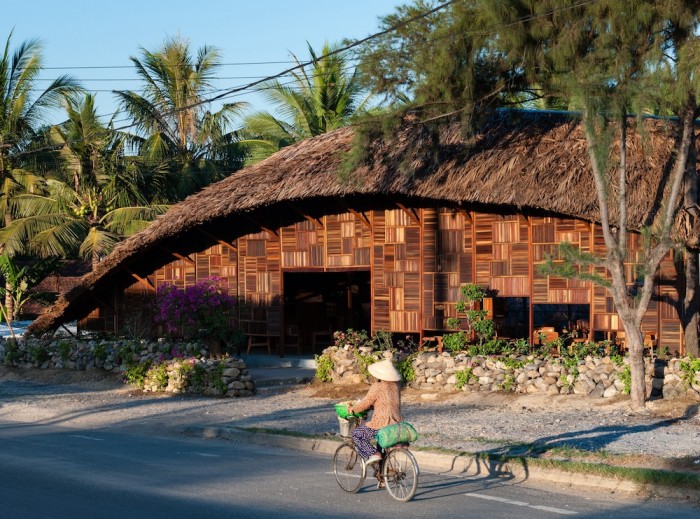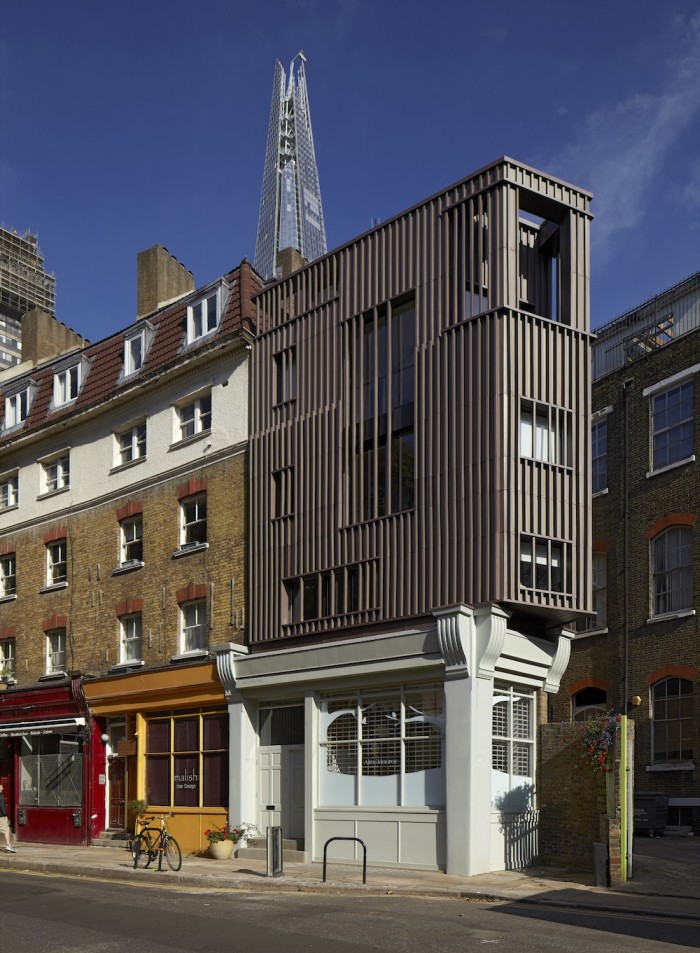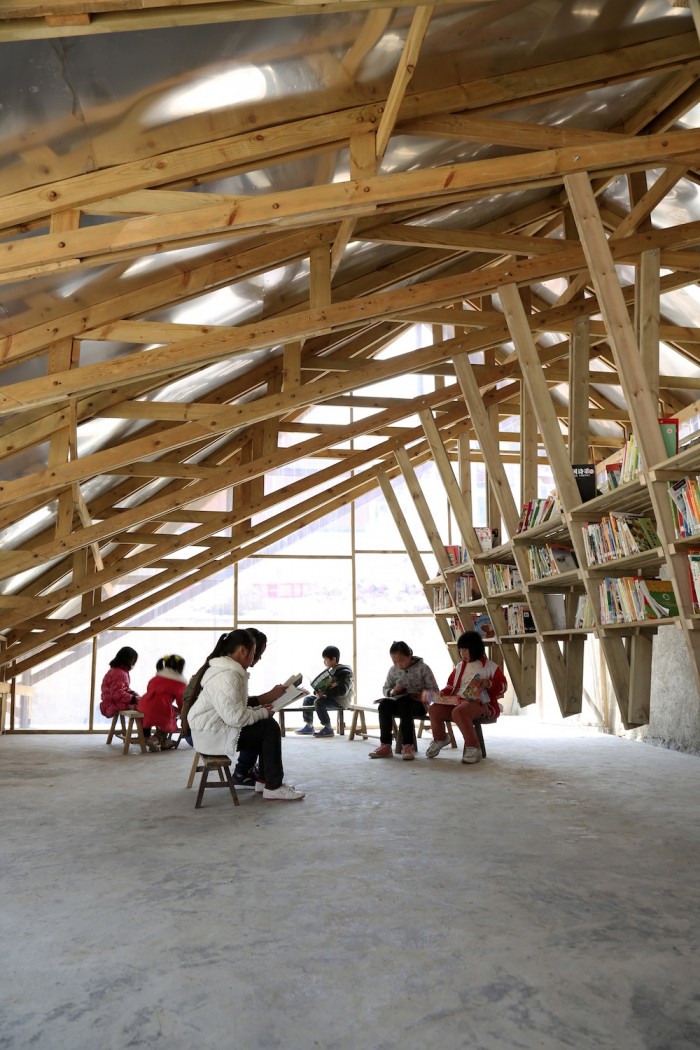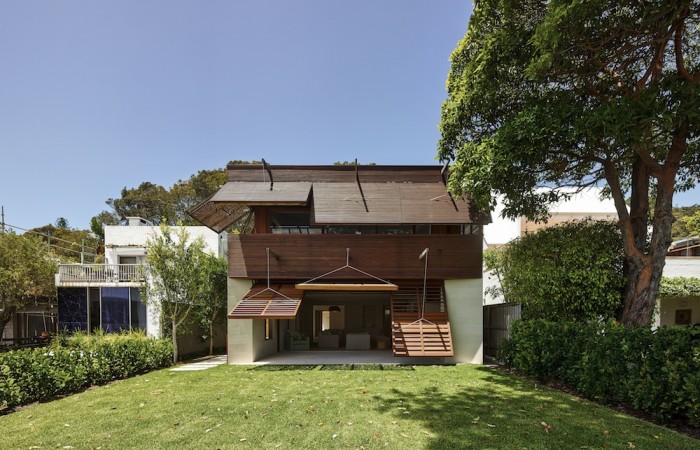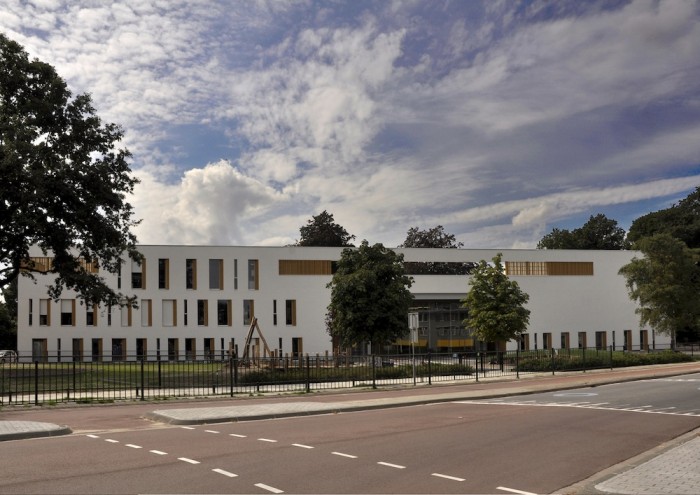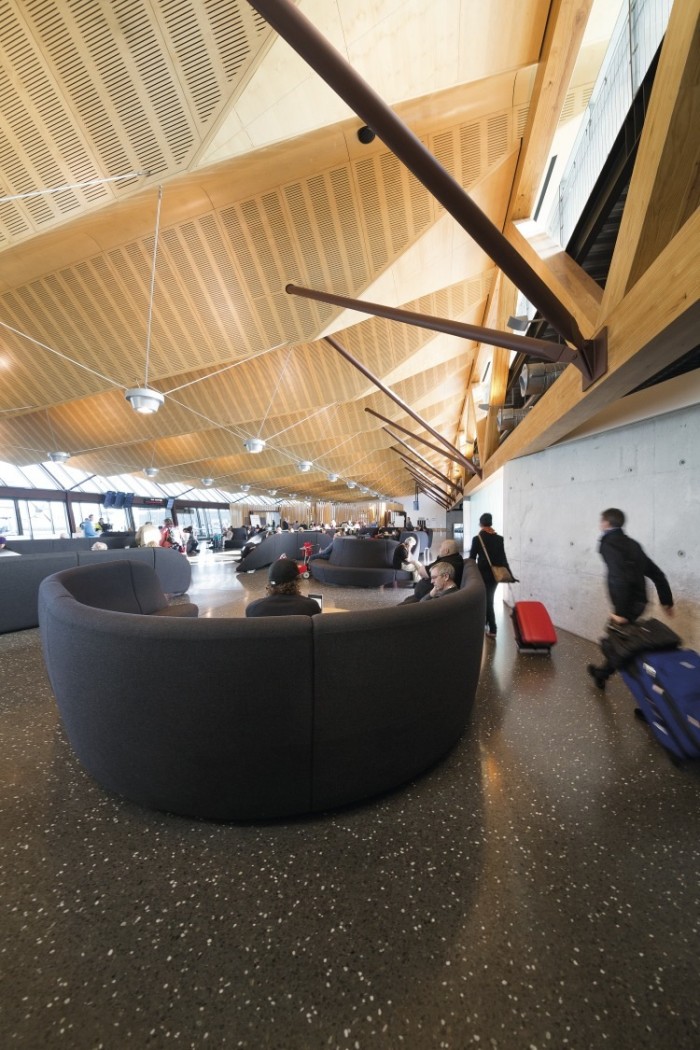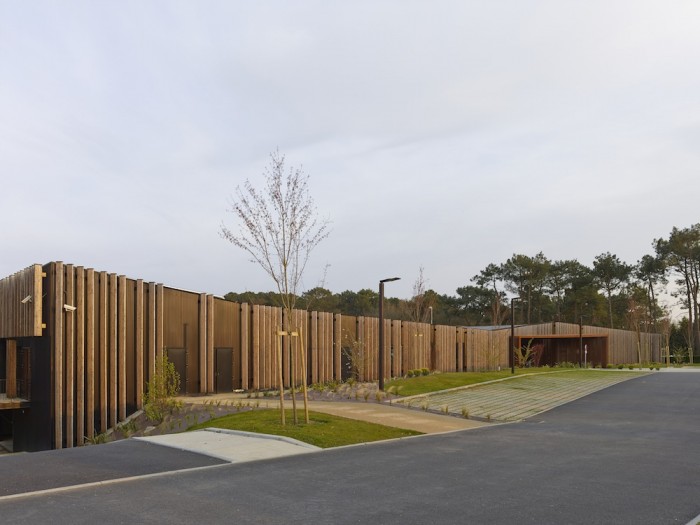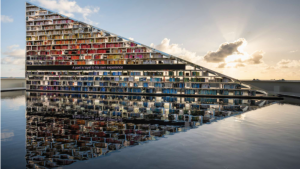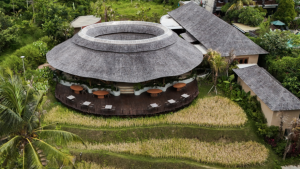Advancements in materials development and manufacturing have driven a converse corresponding appreciation for the wonders of wood. An appreciation for the uber natural material is almost universal. And designers and architects are finding ever more creative applications to use it.
The World Architecture Festival (WAF) has introduced a special prize for architectural designs in wood for the first time this year. The Wood Excellence Prize, sponsored by the American Hardwood Export Council (AHEC), recognises designs that employ wood in a creative way as an integral part of the project.
Over 40 submissions for the inaugural award were received, and the eight finalists have just been announced. Final judging wil be led by renowned Italian architect, Matteo Thun, with the winner announced at the WAF awards ceremony on 3 October 2014 in Singapore.
Beyond beautiful applications of timber in structure and finish, the finalists include two buildings made entire of prefabricated timber panels and scrap wood respectively, two projects where the timber roof structure morphs into so much more, and a house where a timber screen is used to create a flexible facade.

