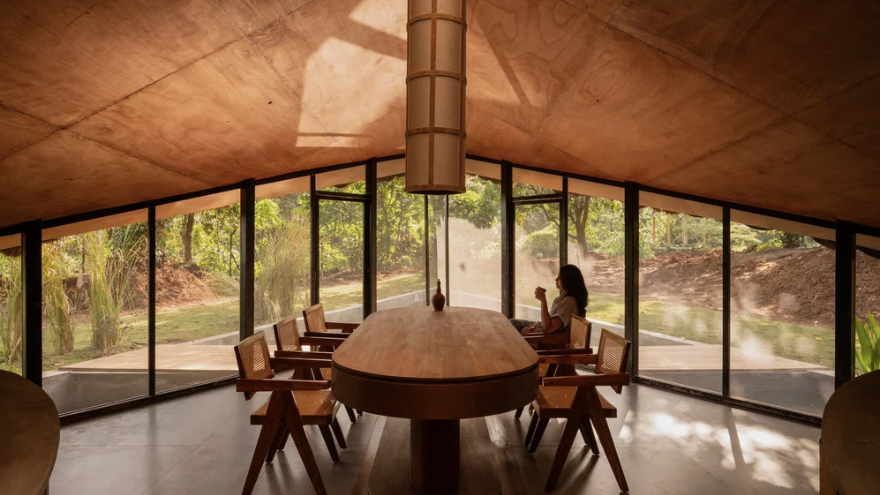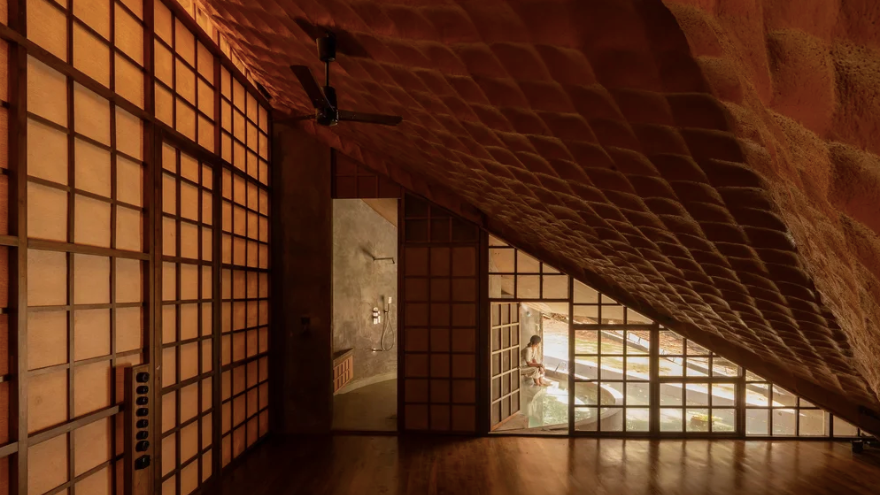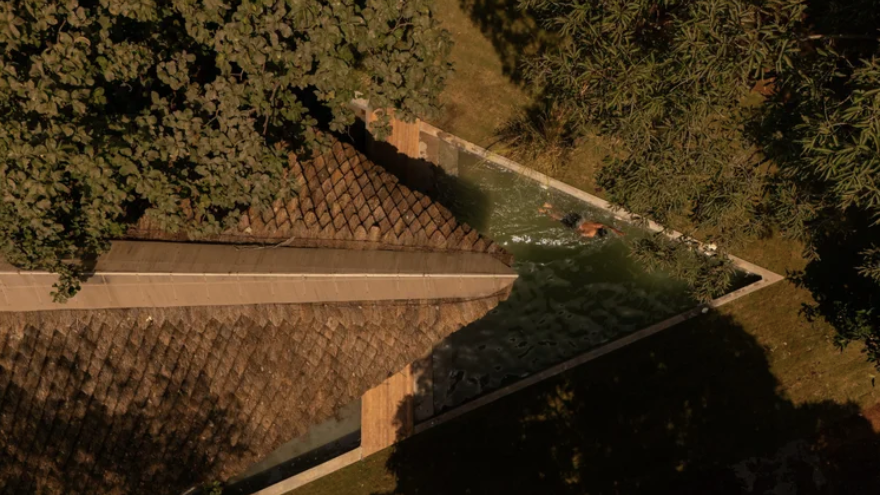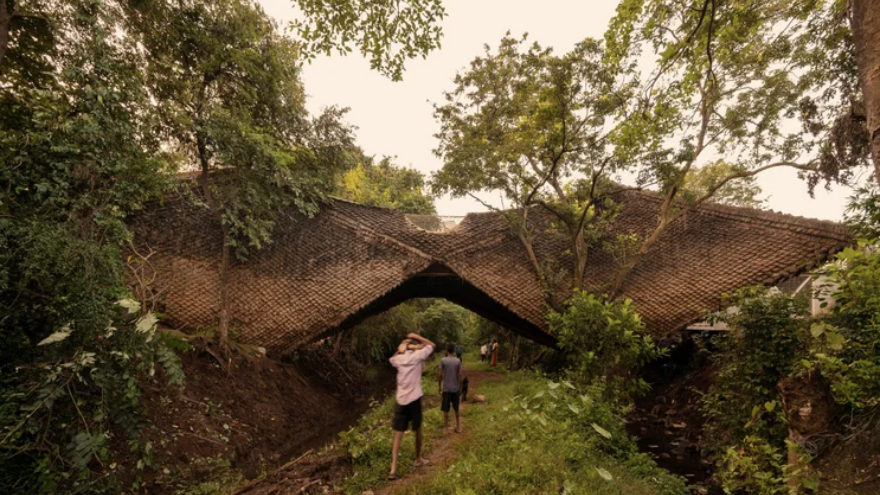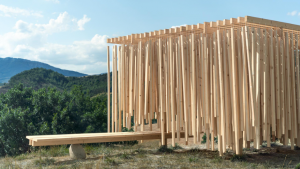Suspended across a deep gorge in Karjat, India, Wallmakers’ Bridge House is an unconventional architectural hybrid, part home-part infrastructure and entirely shaped by the landscape that holds it. Faced with a site divided by a 7-metre-deep spillway where conventional foundations were prohibited, architect Vinu Daniel and his team reframed the constraint as an opportunity, designing an inhabited bridge that spans the terrain rather than resting upon it.
Structurally, the Bridge House functions as a tension-based suspension system. Spanning 100 feet over two streams, it is composed of four hyperbolic paraboloid frames that maximise strength with minimal material. Steel pipe tendons deliver tensile capacity, while a mud-and-thatch composite provides compressive strength, creating a dual-behaviour structural shell that is both lightweight and resilient. The result is a home that appears to hover effortlessly between the hillsides.
The architecture extends this narrative through a thatched, scale-like façade that acts as both camouflage and climate strategy, insulating the building while blending it seamlessly into the forest canopy. Inside, reclaimed ship-deck timber warms the interior and introduces a sense of tactile history and warmth.
Spatially, Bridge House is conceived as a conduit for nature. Carefully placed openings frame treetops, shifting light and the watercourses below while a central oculus pulls rain and sunlight into the heart of the home making natural forces part of everyday experience. Its two levels trace the arc of the bridge offering constantly changing perspectives that heighten the sensation of floating within the landscape.
Through the Bridge House, Wallmakers demonstrates architecture’s capacity to bridge not only landforms but also material innovation, structural ingenuity and deeply contextual design thinking.

