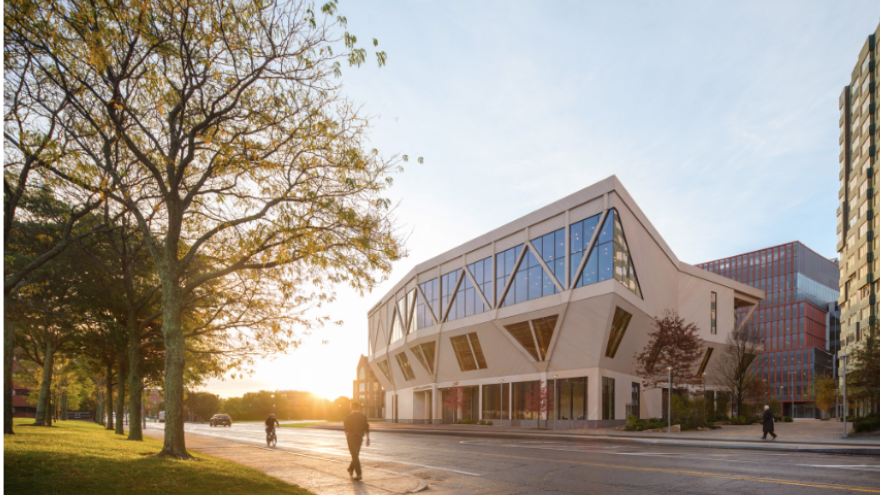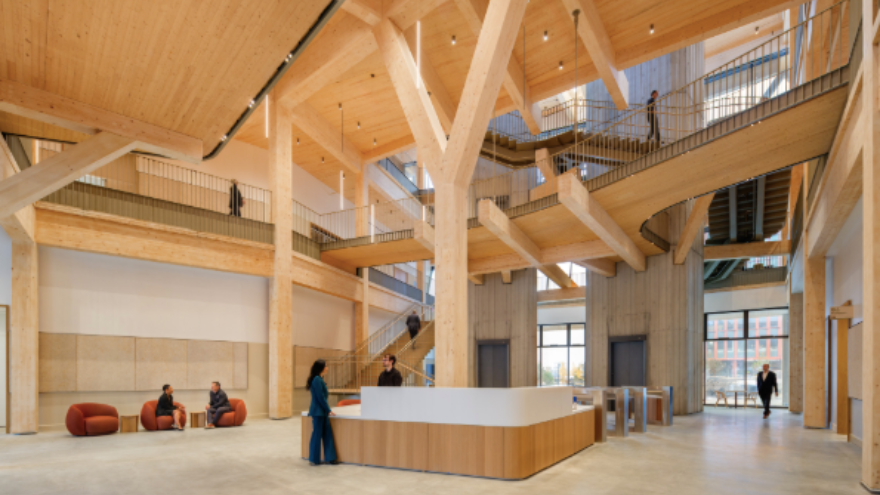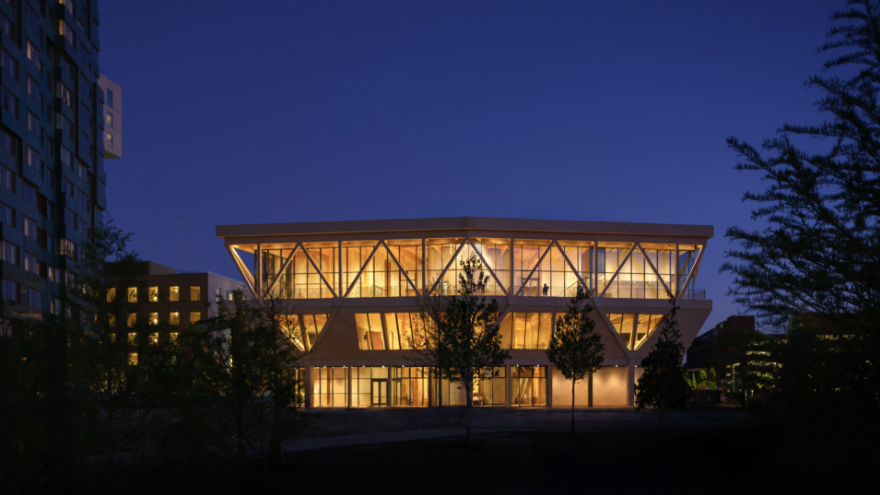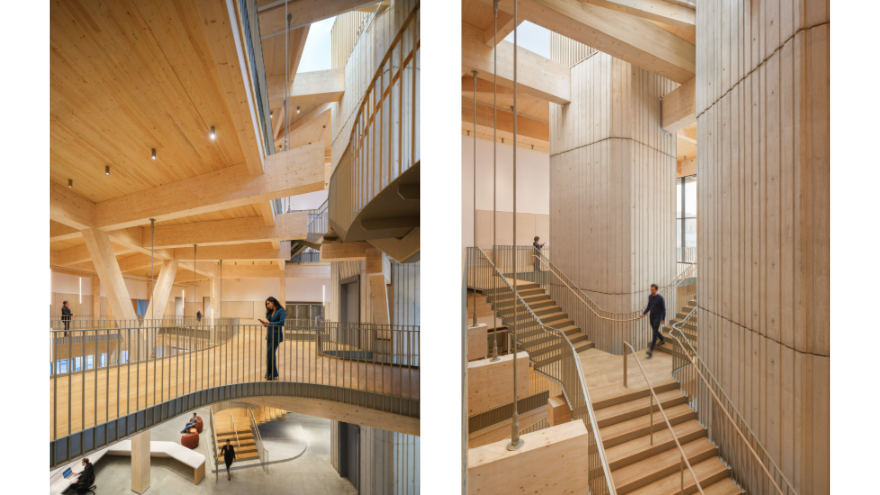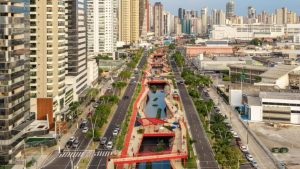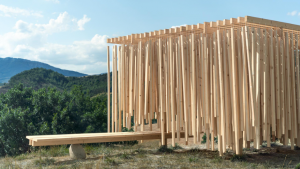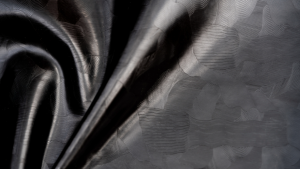Studio Gang’s newly completed David Rubenstein Treehouse marks a milestone for Harvard University as its first mass timber building. Located within the university’s Enterprise Research Campus in Allston, the 55,000-square-foot conference centre is designed as a space for convening, collaboration, and public engagement. The expressive structure featuring branching timber columns and cross-bracing evokes the experience of climbing into a treehouse, blending playfulness with precision engineering.
A double-height atrium connects to the outdoors through multiple entrances, opening onto two covered porches that blur the boundaries between campus and community. The building’s façade is equally dynamic featuring angled timber columns that branch outward like trees, supporting a cantilevered upper level, while its sculpted form embraces the surrounding landscape and pedestrian paths.
Targeting Living Building Challenge Core certification, the Treehouse reduces embodied carbon by more than half compared to conventional construction. It incorporates responsibly sourced timber, recycled concrete with ground-glass pozzolan, rooftop photovoltaics and biodiverse landscaping that supports local wildlife and reuses rainwater through integrated bioswales.
Jeanne Gang, founding partner of Studio Gang describes the project as “a building that opens itself up, welcomes all people and serves as a visual and programmatic anchor to the ERC.”

