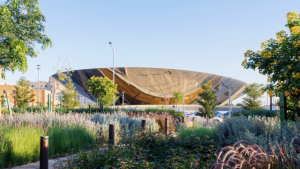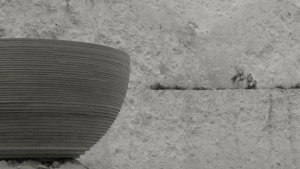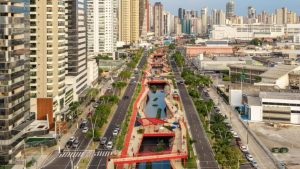Büro Ole Scheeren’s design for the Scenic City towers will be the headquarters for China’s largest retailer JD.com, in Shenzhen’s Nanshan District, a flourishing business and financial hub serving the Guangdong–Hong Kong–Macao Greater Bay Area. Scenic City will feature open, in-between spaces that create an ‘urban spine’ through two towers, incorporating greenery and natural ventilation.
The design, which was selected following a competitive international bidding process, will consist of 609 600 square metres of office, hotel, retail and cultural spaces across the towers and adjacent ‘urban spine’. On top of the urban spine will be JD Hub, a cultural venue housing a theatre and exhibition space open to the public, while JD World will be positioned beneath the towers and will host a variety of cultural events.
The facades of Scenic City’s towers will be reminiscent of waterfalls, a prominent feature of the natural landscape. Vertical louvers will provide ventilation and modulate the glass’s reflectivity and transparency while visually evoking the image of water streams. JD Hub’s facade will mirror mountain scenery in continuation of the project’s dialogue with the landscape.
Ole Scheeren, German architect, urbanist and principal of Büro Ole Scheeren, explained: ‘Scenic City's design incorporates some of the qualities of local vernacular architecture, building on traditional arcade, balcony and terrace features that enhance comfort and quality of life.’
Lush greenery will be woven vertically throughout the towers, with the facades opening at certain intervals to provide glimpses of the building's interior and exterior spaces. These moments of vertical landscape will be complemented by green terraces placed throughout the towers, offering staff access to spaces for relaxation and encouraging social interaction on every floor.
‘A trajectory of open, in-between spaces will meander through the buildings and create the social spine of the headquarters,’ said Scheeren. ‘Enhanced through intelligent passive design with plantings and natural ventilation, these three-dimensional scenic spaces will be shielded against the region’s harsh sun and heavy rainfall. The result will be a campus that is both open and interconnected, allowing city life and nature to flow in and out. In this way, the building becomes a vital connector within the city’s wider urban fabric.’
Construction on the project commenced in early 2022 and is slated for completion by the end of 2027.
READ MORE






