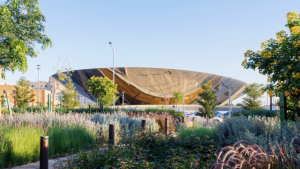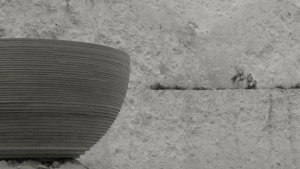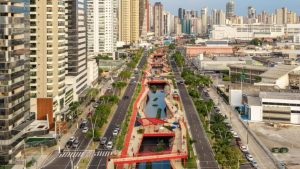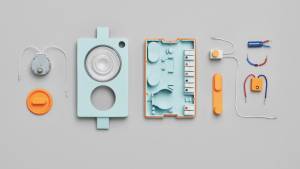
The much-anticipated architect of the 2024 Serpentine Pavilion has been announced. Korean architect Minsuk Cho and his firm Mass Studies will unveil their pavilion, ‘Archipelagic Void’, on 5 June 2024.
The innovative annual Serpentine Pavilion commission, which began in 2000 with a pavilion designed by the late Dame Zaha Hadid, has since commissioned some of the world’s most renowned architects, including Design Indaba alum Diébédo Francis Kéré, Bjarke Ingels and South Africa’s own Sumayya Vally, to create the London structure that is open to the public from June to October.
Seoul-born Minsuk Cho, the founder of Mass Studies, has garnered numerous accolades over the course of his career, including winning the prestigious Golden Lion Award for the Best National Pavilion at the 14th International Architecture Exhibition la Biennale di Venezia in 2014.
Cho said of his pavilion design, ‘We began by asking what can be uncovered and added to the Serpentine site, which has already explored over 20 iterations [by] a roster of great architects and artists. To approach this new chapter differently, instead of viewing it as a carte blanche, we embraced the challenge of considering the many existing peripheral elements, while exploring the centre as a void.’ This shifts the architectural focus ‘away from the built centre of the past, facilitating new possibilities and narratives’.
‘Archipelagic Void’ will consist of five ‘islands’ designed around an open space. The five structures will form a constellation that shapes the singular central circular void which will act like a madang, a small courtyard found in old Korean houses, accommodating rich spatial narratives ranging from individual everyday activities to large collective events.
Around the void, each structure of this multifaceted pavilion will be envisioned as a ‘content machine’, each individually named and serving a different purpose: a Gallery, an Auditorium, a Library, a Tea House and a Play Tower. The Gallery will serve as the primary entrance; the Auditorium will function as a communal space for gatherings; the cosy Library will provide a tranquil spot for reflection; the Tea House will pay homage to the historical significance of the tea pavilion; and the Play Tower, characterised by an expansive netted structure, will be the most open and engaging space.
Assembled, the parts will become a montage of ten spaces surrounding the void: five distinct covered spaces and five open in-between areas, each acting as a threshold that seamlessly integrates with the surrounding park and pavilion activities. Highlighted by varying natural light conditions, these flexible spaces will welcome people and host live programmes.
For more information about the Serpentine Pavilion visit https://www.serpentinegalleries.org/.
Read more




