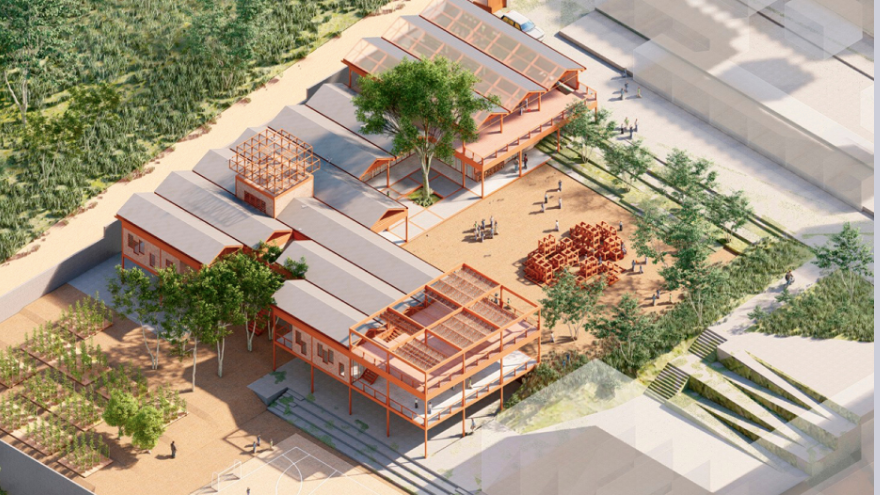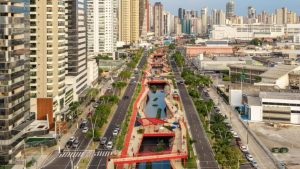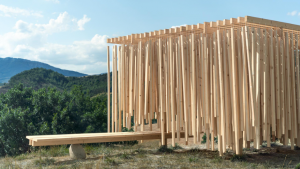African Flow Kindergarten, Located in Soa, near Cameroon’s capital Yaoundé, reimagines childhood learning through the lens of ancestral African design principles. Designed by architects Vicente Guallart and Daniel Ibáñez, the school's revolutionary concept organizes learning spaces around four symbolic ecosystems: mountain, savanna, village, and forest. Each zone serves distinct educational purposes, the mountain features a contemplative grotto for introspection, the savanna offers stepped seating for communal storytelling reminiscent of traditional campfire gatherings, the village includes a light-filled chapel for reflection, and the forest connects indoor and outdoor experiences through a climbable wooden tree structure.
The school is built around a central courtyard with connecting corridors, the design allows children to flow seamlessly between environments throughout their day, developing skills through varied contexts and multi-layered social interactions. This spatial choreography transforms daily routines into journeys of discovery, where architecture itself becomes part of the learning experience.
The construction process exemplifies collaborative innovation. Working with local artisans and materials, the team employed termite-resistant wood and unfired rammed earth bricks that filter daylight while maintaining visual dialogue with Cameroon's reddish landscape. Many local workers learned woodworking skills on-site, creating a mutual learning process that builds community capacity for future projects. The project is described by Urbanitree as ‘From Africa for Africa’.
The design includes practical elements reimagined such as a wooden water tower structure topped with solar panels, ensuring reliable electricity and water supply in a region prone to outages.
Initiated by the Missionary Daughters of the Holy Family of Nazareth, African Flow represents the first phase of an expanding educational complex that will eventually serve students from kindergarten through secondary school.






