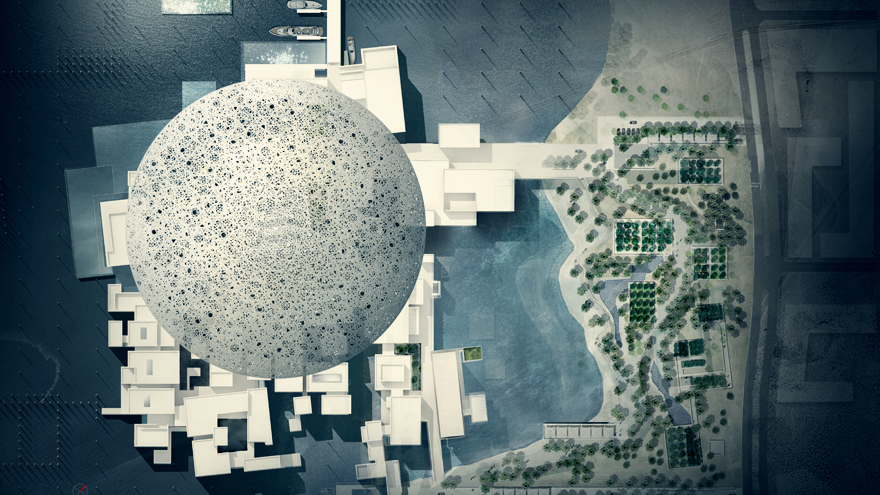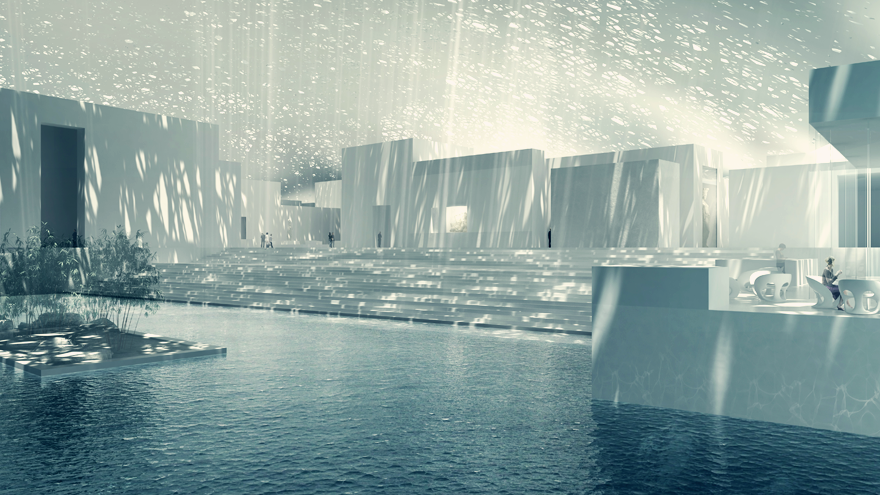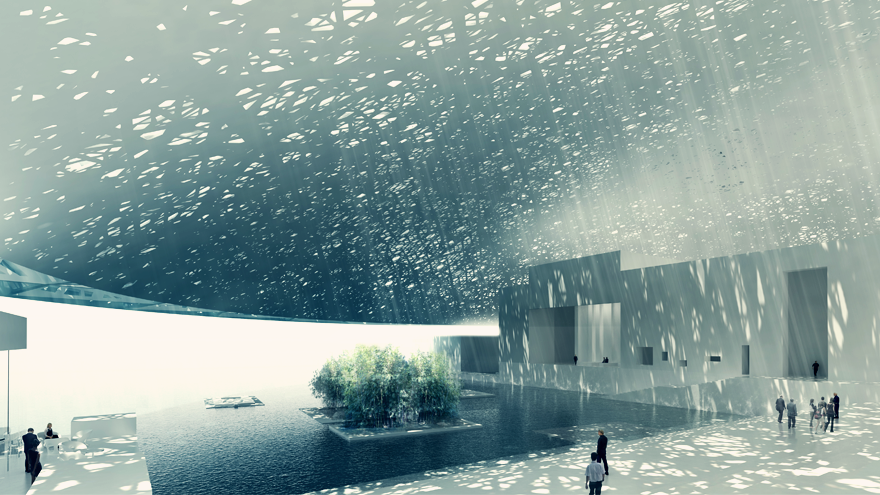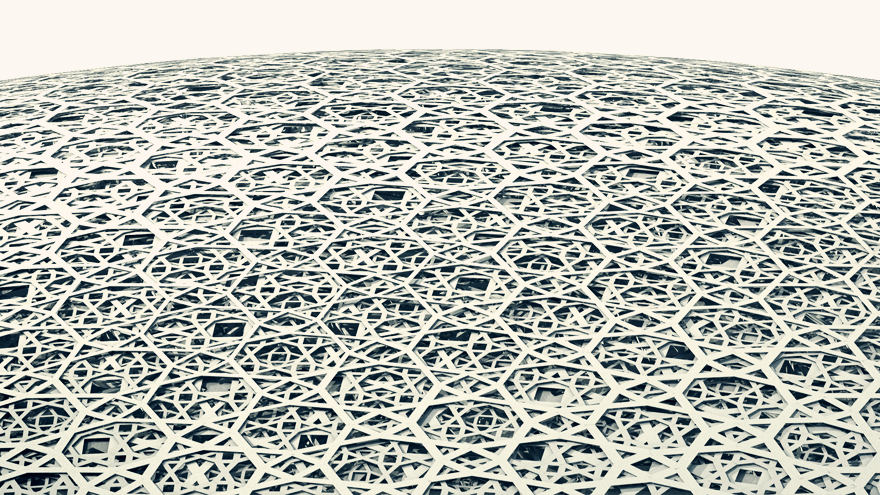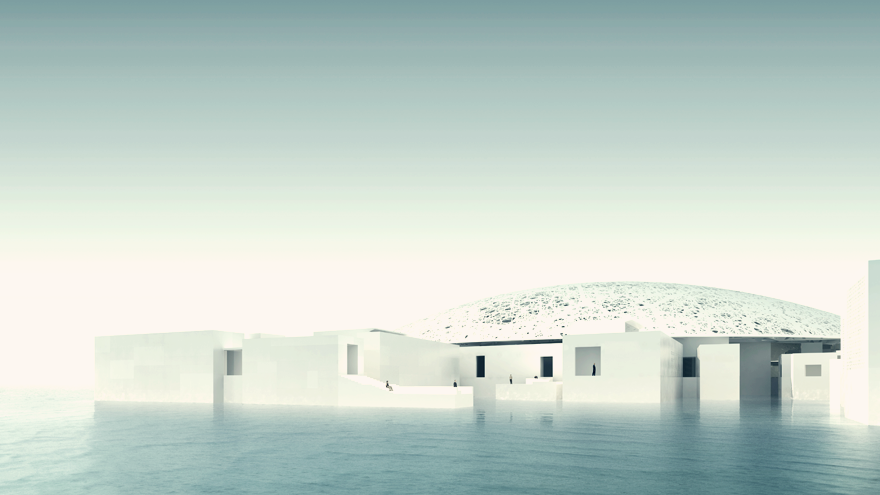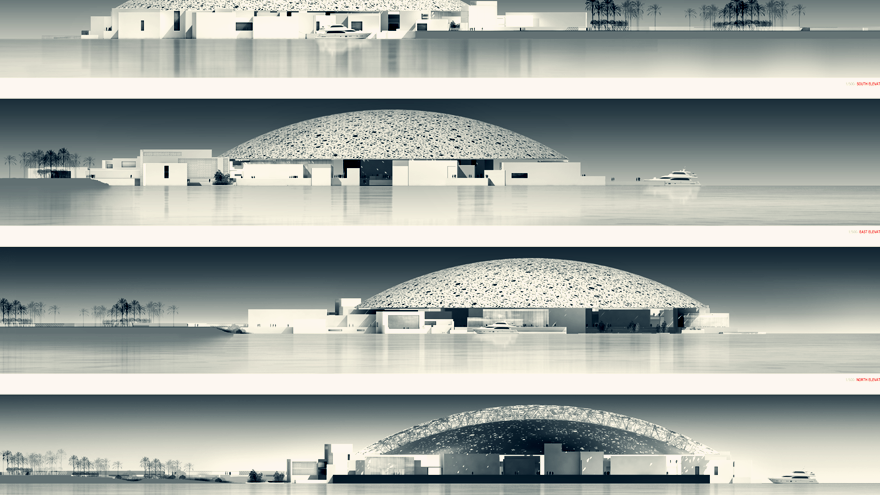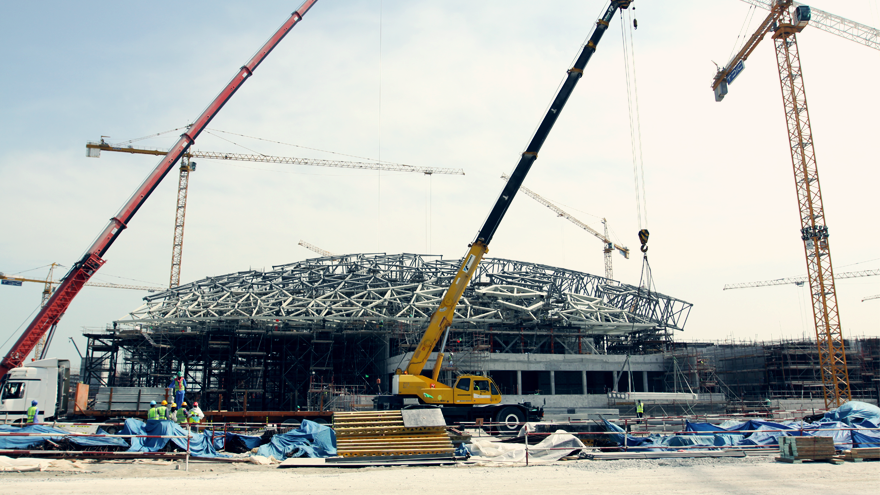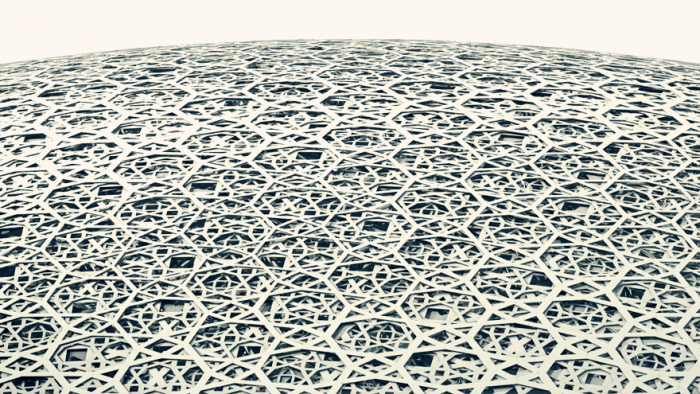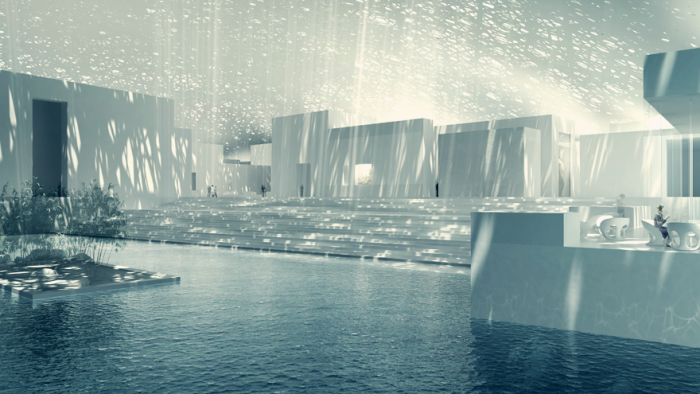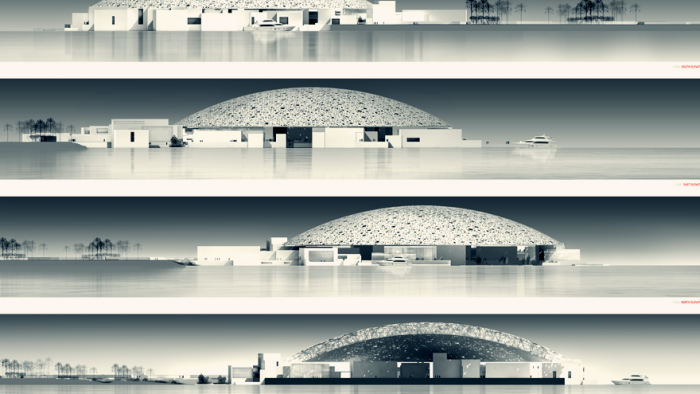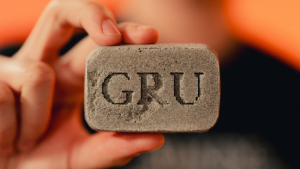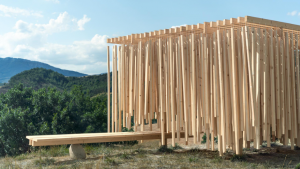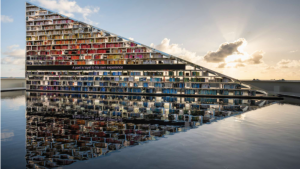The Louvre Abu Dhabi is a state-of-the-art museum space designed by renowned Pritzker Prize-winning architect, Jean Nouvel. It is meant to be a universal hub of artistry where examples of all cultures are drawn together under the museum’s distinctive centrepiece, the vast dome roof, which covers two thirds of the entire compound.
Construction of the Louvre Abu Dhabi started in 2013 and was completed in 2015. Uniquely situated between land and sea, the buildings sits atop an artificial archipelago on Saadiyat Island. Approximately 2100 cubic meters of concrete was poured to form the basis of the Louvre Abu Dhabi.
Designer Nouvel said of the initial plans for the innovative space, “I wanted this building to mirror a protected territory that belongs to the Arab world and this geography.”
The dome structure of the museum space was carefully designed to reflect traditional building methods in a modernised way. It consists of several layers of geometric mesh that allow for a pleasant “rain” of light to filter through its gaps. This is a reference to the way interweaved palm fronds were traditionally used to created the roof structures of souks, for example, which would create a shower of light during daytime. The overall shape of the curved ceiling is said to echo that of mausoleums and mosques.
A promenade extends between the buildings of Louvre Abu Dhabi which connects the primary exhibition spaces, patios, bookstores and coffee shops. The materials used to build the compound were embraced for their elementary value, as stone, steel and glass are clearly visible in the design of the space.

