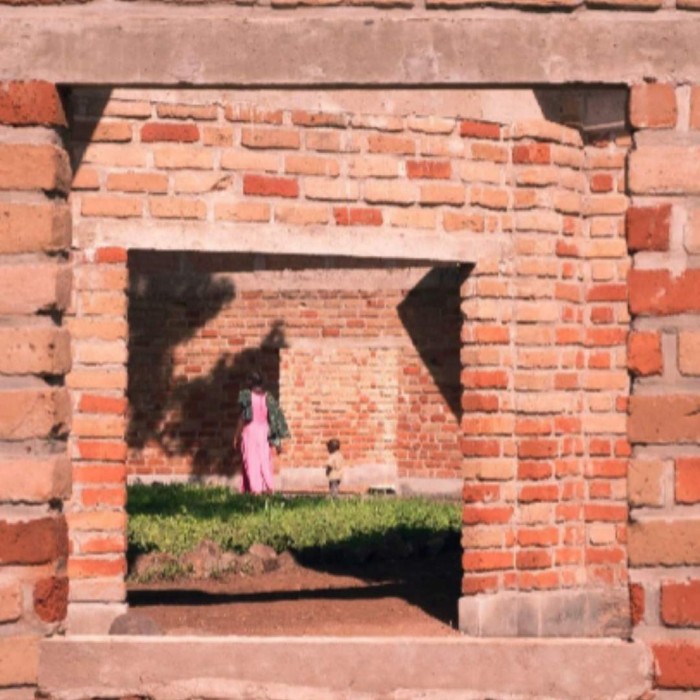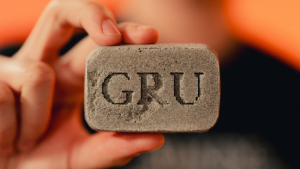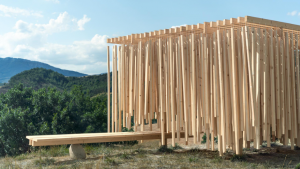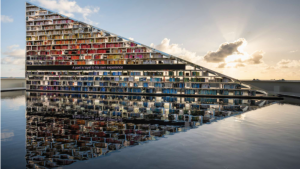The Wayair School in Ulyankulu, Tanzania, responds to the needs of the area socially and climate-wise by offering a space for education and social life, water harvesting, passive cooling and a renewed relationship with nature.
Ulyankulu is a former refugee settlement in the Tabora region of Tanzania. The inhabitants of the area fled ethnic violence in Burundi in 1972, and in the years since, the settlement has transformed into a town, and the refugees and their families have been granted Tanzanian citizenship. The school, which serves both preschool and primary-school students, acts as a cornerstone for the community and their social and physical settlement.
Commissioned to create the school, Design Indaba alum Iwo Borkowicz’s Poland-based architectural firm Jeju Studio designed a collection of several connected buildings that surround a central courtyard of mango trees, with each classroom benefiting from the cross-ventilation of the shaded areas. Jeju Studio hired two local brickmaking teams to produce bricks for the school; one worked onsite, where dark-red clay was found, and another worked offsite making lighter-coloured bricks.
Temperature control is one of the biggest driving factors of the design, as the ceilings of classrooms in the area heat up to 65 °C in peak summer. The positioning of the group of trees in the central courtyard, combined with a tilted elevated roof and thick concrete floors, passively cools down the ceilings.
Water scarcity was also a consideration in the design. During the dry season, Ulyankulu struggles with serious water issues, leading to dehydration and infections. In order to address this, the school’s roofs channel rainwater into storage tanks with a collective capacity of over 70 000 litres, intended to enable students to wash their hands and drink water for the duration of the nine-month dry season.
‘From the layout, which resembles African vernacular settlements, through to the on-site-produced bricks, colourful window bars and door ornaments, the project is trying to connect to the familiar local emotion,’ says Borkowicz of the design. ‘The kids, teachers, parents and all other users of the school will hopefully make the school their own, not only physically but, most importantly, mentally and socially.’
Read more
Photographs: Iwo Borkowicz, JEJU.studio.





