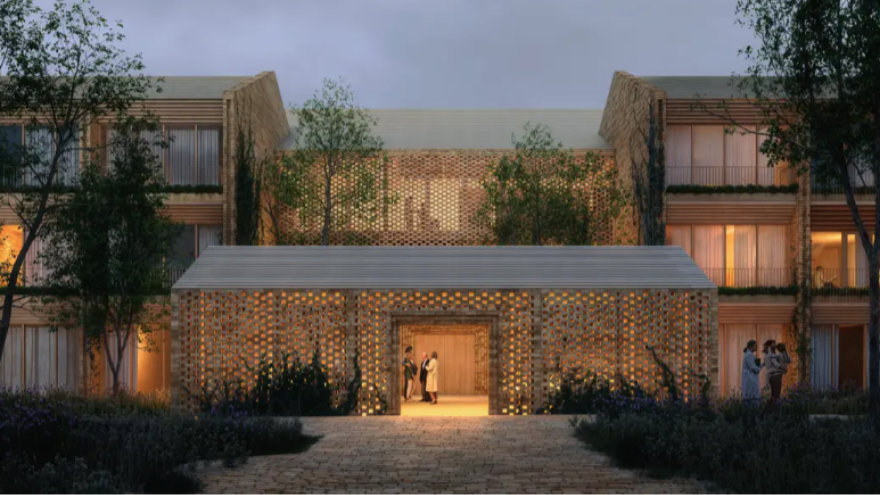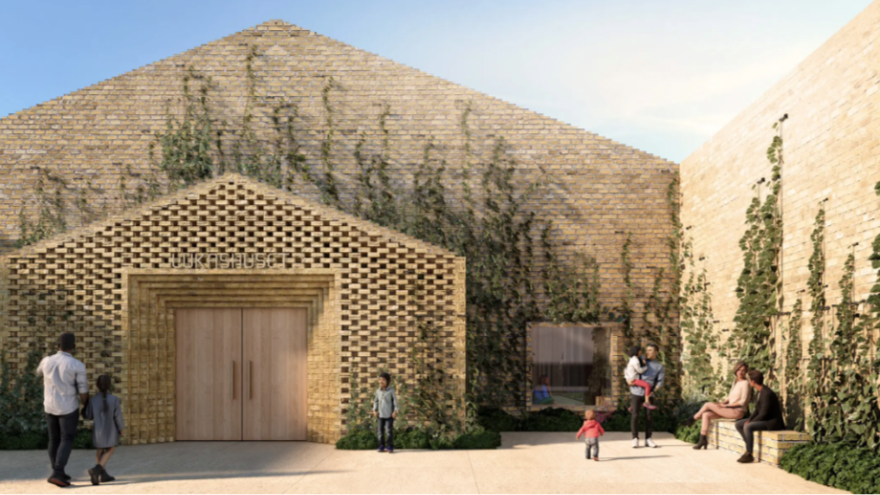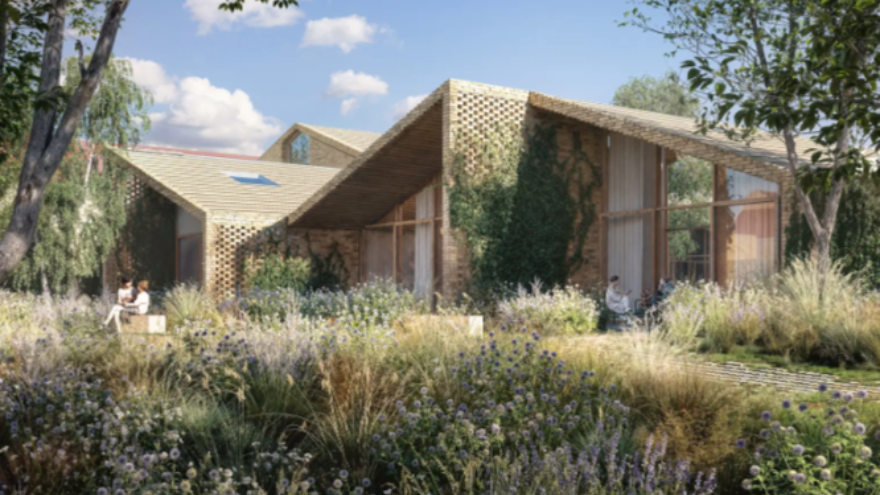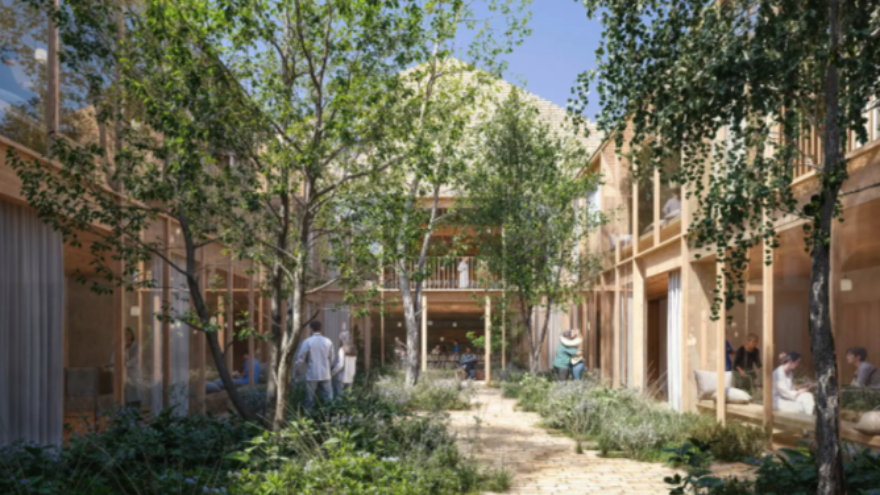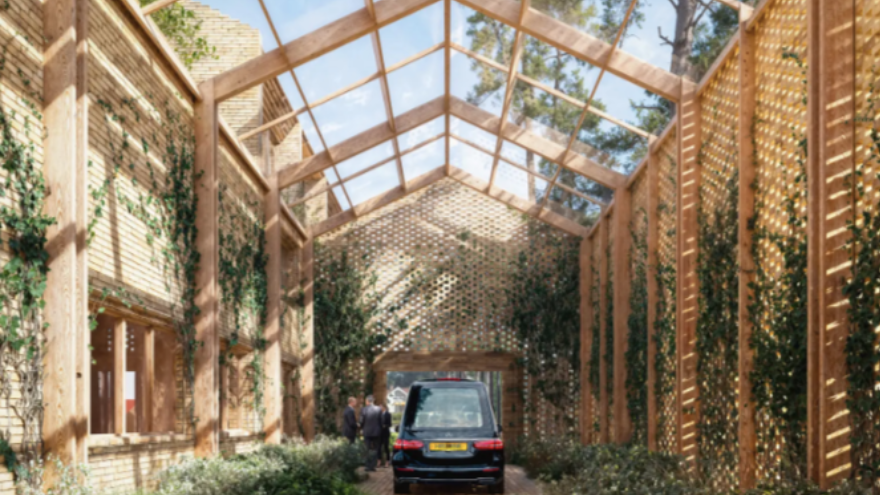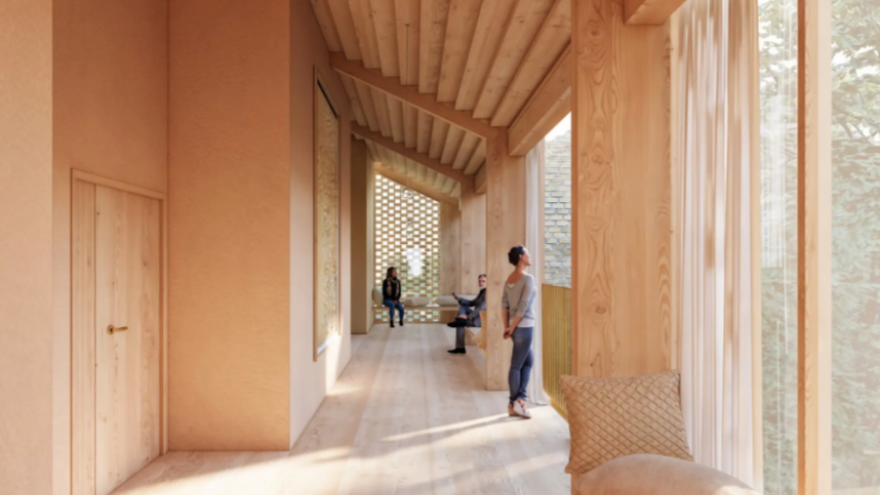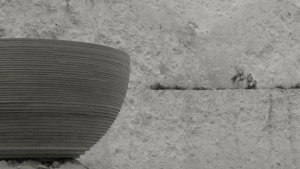The Sankt Lukas Hospice and Lukashuset in Hellerup, Denmark, is an 8,500-square-meter compassionate care center designed by the Bjarke Ingels Group (BIG). Commissioned by the Sankt Lukas Foundation, the palliative care facility aims to support approximately 2,100 patients annually which is more than double the current capacity.
Designed to exude three core principles: safety and a sense of home, solitude and togetherness, and arrival and farewell, Bjarke Ingels, Founder & Creative Director of BIG, describes the project as "a kind of condensed village for life’s final days”. The care centre comprises two structures housing an outreach hospice team, a day hospice as well as dedicated units for children, youth, and adults. Architecturally, the buildings harmonize with the site's historic context, featuring pitched roofs and yellow bricks repurposed from existing structures. Each patient room offers direct access to private terraces overlooking central ‘heart spaces’ that are designed to foster a healing connection to nature.
The central "heart spaces" are communal areas, extending into courtyards and designed with interconnected circulation paths to provide clear wayfinding and a sense of security. The surrounding sensory gardens, planted with native species, offer spaces for reflection and tranquility. The heart spaces emphasize the aim to of creating a peaceful environment that allows individuals to immerse themselves in the healing power of nature during their final journey. The Sankt Lukas Hospice and Lukashuset is a beautiful integration of architecture and nature to provide a compassionate setting for end-of-life care.
Source: BIG

