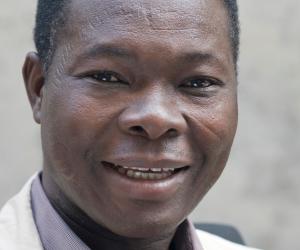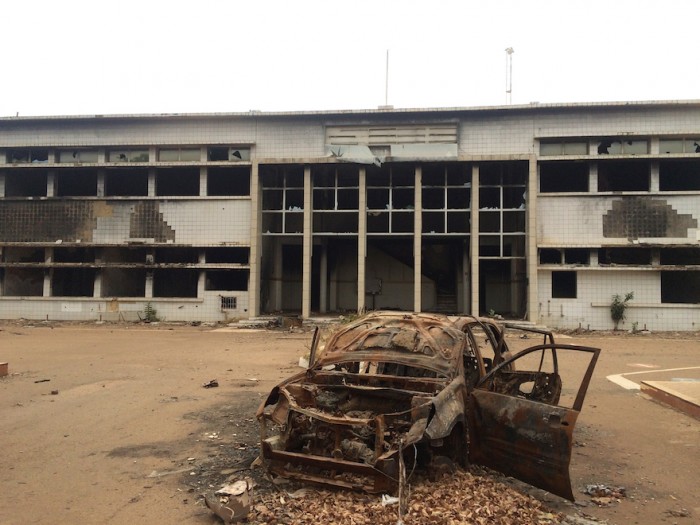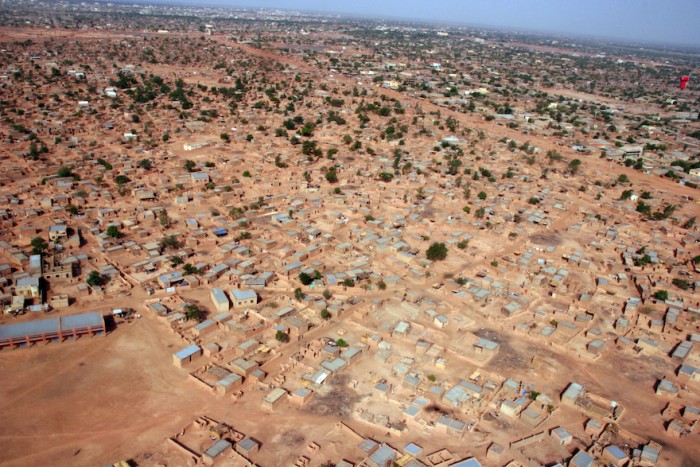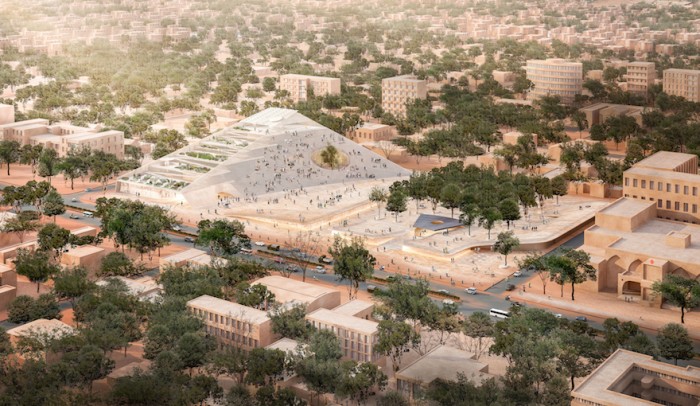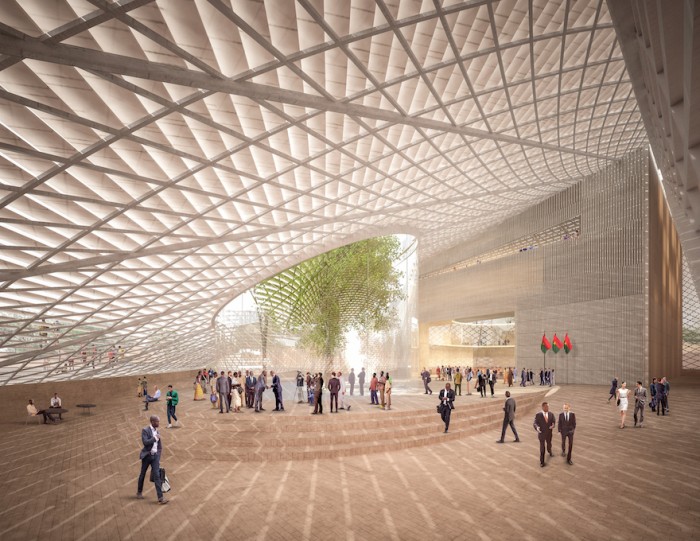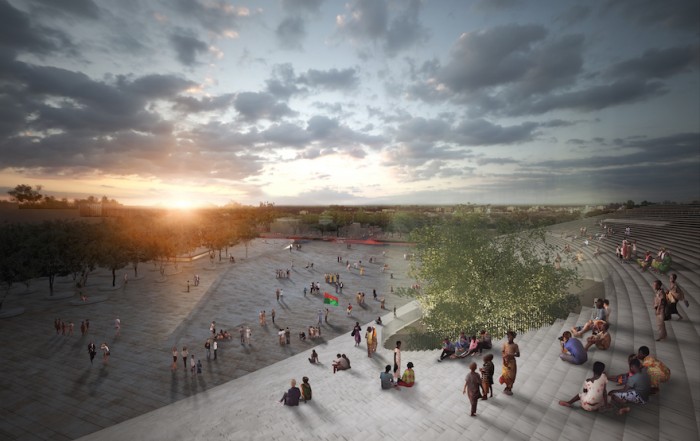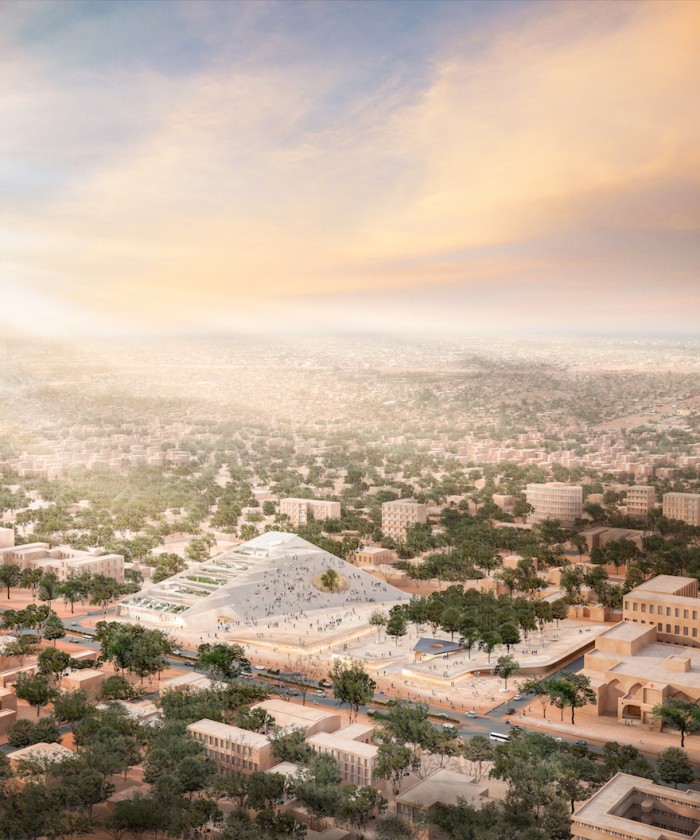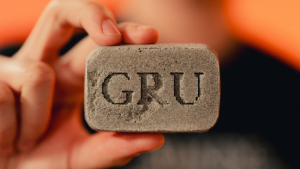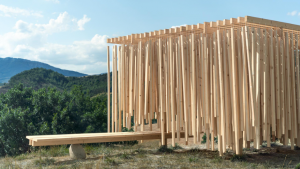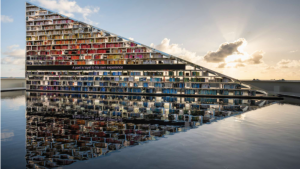In October 2014, violent civil unrest wrenched Burkina Faso out of 31 years of dictatorial rule, ushering in a new era of democracy. But the revolt left the West African country’s National Assembly in ruins. The new head of Parliament approached architect and Burkina Faso native Francis Kéré to design a new parliament, one that would reflect the landlocked nation’s new path toward growth, transparency and equality.
Today, Burkina Faso is home to over 50 different ethnicities who speak more than 60 languages. As a previously colonised nation with a population of almost 19 million, the country is growing faster than its natural resources will allow. Taking these factors into consideration, Kéré says the new Assembly building could also become a catalyst for growth and development for the capital city of Ouagadougou as a whole.
Plans for the building’s design were unveiled at the 2016 Venice Biennale. At 6-storeys tall, the new infrastructure will sit atop Ouagadougou’s relatively flat landscape, becoming a symbolic representation of the new democratic era.
In keeping with the theme of democracy, Kéré made sure not to replicate western designs that do not cater to the needs of locals. Kéré looked to tradition for the design of the 127-seat assembly hall.
According to the firm Kéré Architecture, in rural areas, the elders of a village gather to discuss important matters under the shade of a great tree. Kéré reinstated this Arbre à palabres, or tree of discussion, in a private garden directly adjacent to the formal assembly hall where members of parliament can convene more directly.
The Assembly’s facade is designed to be open to the public, drawing on the themes of transparency and tradition. “In a village setting, the process of decision-making is not a private matter occurring behind closed doors; community members are free to sit near the gathering and observe the proceedings,” explains the architecture firm.
Drawing on the Burkinabe tradition of subsistence farming, the facade hosts several green terraces that will pioneer new methods of agriculture. “These plots will be accessible to the public and will serve as an educational tool to encourage urban farming,” says Kéré.
Finally, the new parliament building will also form part of a larger plan to pay tribute to the revolution. In Kéré's plan, the ruin of the old assembly is transformed into a shaded depression in the earth where rainwater is collected and used for on-site irrigation.
“The space is intended as a memorial where visitors can relax in the shade and reflect upon those who lost their lives in the revolts,” explains the firm. “The reflection pool also serves as a passive cooling system for the interior.”
Surrounding the memorial is a plaza where a grove of local trees will provide shaded areas for seating and gathering. New commercial storefronts and exhibition spaces with shaded bicycle and car parking are also included.
This project is currently on display at the 15th International Architecture Exhibition Reporting from the Front for the Venice Biennale. The exhibition is on view until 27 November 2016.

