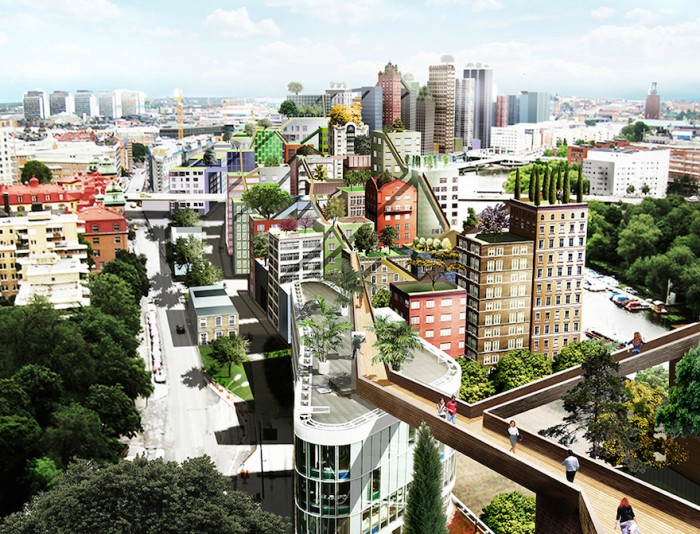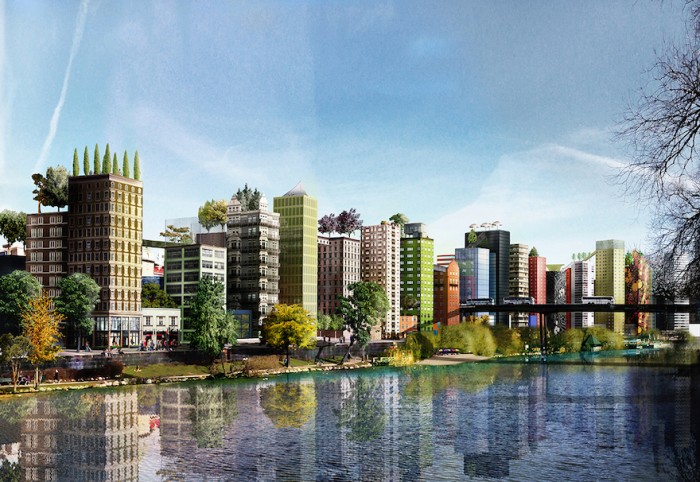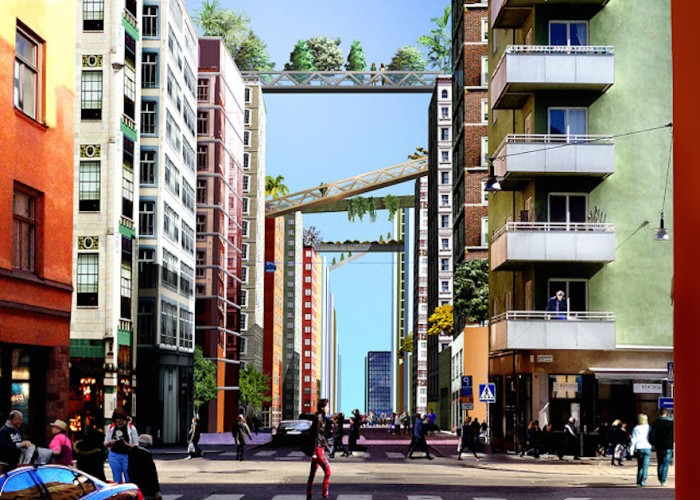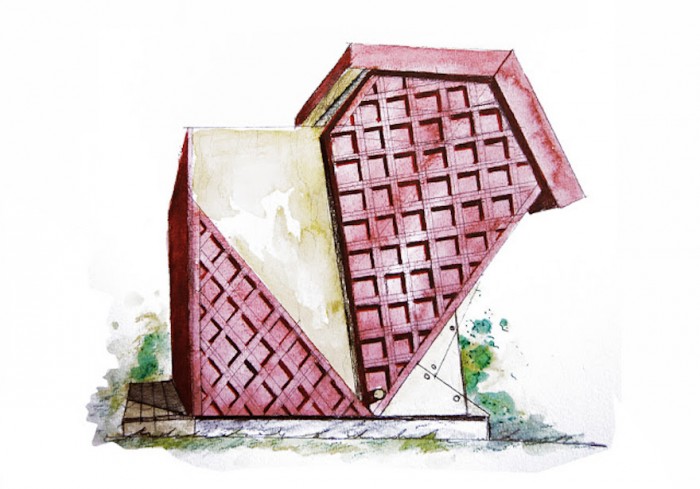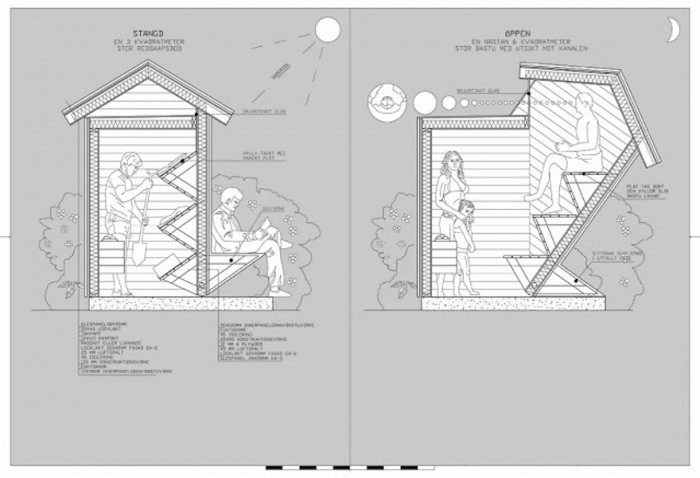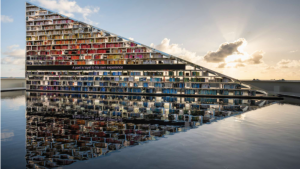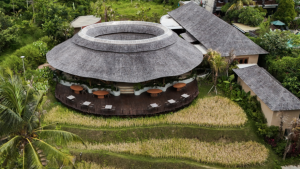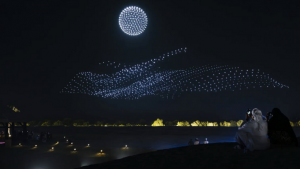Anders Berensson Architects (ABA) are a Swedish architectural firm based in Stockholm. They’ve been creating a variety of acclaimed structures and installments since 2006. Their philosophy is simple: designing and doing great projects that they and their clients can be proud of. Their portfolio is testament to this as it’s filled with creative and entertaining ideas, projects and concepts. Their latest projects are two such concepts that add to the diversity of their abilities and showcase their talents as forward thinking and innovative architects.
The first is a redesign of an old area of Stockholm to increase the city’s urban density. The new (conceptual) area is called Klarastaden. For Klarastaden, ABA has designed a whole new type of city block, connected via a network of green skywalks and terraces. The proposed city blocks are thin towers that can be varied in height to accommodate more people but also adapt to light conditions and views. These buildings feature garden-style skywalks and green rooftop terraces.
The second is a fold-out sauna, designed for a client who wanted a six square metre sauna in a space that with only a permit for three square metres. We spoke to the company’s founder Anders Berensson about the two projects.
The firm was commissioned by the Stockholm Centre Party to come up with an idea for a dense and green city area on top of the train tracks next to Stockholm Central Station.
“Stockholm is growing, and to accommodate population growth the city needs to build more houses. The train track area in the west part of Stockholm is in one of the city's most central locations. The new proposal aims to build a tight and high area in order to make room for as many people as possible,” says Berensson.
ABA designed a whole new type of city block for Klarastaden. The apartment buildings are tall and thin, scaled down to one central stairwell surrounded by apartments to get the smallest footprint possible. With these smaller volumes, the design can be more flexible and adapt to views, sight lines and light conditions and still get more living space.
The design also makes larger parts of the area accessible to the public since both the courtyards and roof terraces are crossed by public paths. The skywalks along the roof terraces will become one of the longest parks in Stockholm with best view in town.
The new city area will host about approximately 5 800 apartments, 8 000 work places and about 300 shops.
“Stockholm is growing fast and needs more houses,” says Berensson. “To build these houses in a central location has many benefits. By building close to the central station you get an already existing infrastructure that can handle the people from the new area without needing to build new infrastructure.”
Building in a central location also reduces the need for a car. The new area will only have parking along the streets so those that move there will most likely have to get a bike, go by public transportation or be in a carpool. Stockholm has a world-class public transportation system and a new generation of inhabitants that often don’t even have a driver’s license.
Building on top of the train track area also reduces sound pollution from trains.
As for the fold out sauna, Benersson credits that odd home-installment to imaginative clients.
“Our client simply asked the firm if it was possible to transform a permit free storage of three square metres to a sauna of six square metres when needed. We started sketching and came up with this design,” says Benersson.
The installations are all in the non-moving part of the building. Council approval and a permit are not required for the storage building.
“But I'll guess someone can always file a complaint and then it could be interesting to see what happens! The sauna is in a legal grey zone... but it is always refreshing to do some rule bending,” says Benersson. “If the sauna is illegal the client will probably get a letter saying that the houses needs to be 3 square meters then he can just fold in the sauna and be free of charge. Then he can fold it out again get a new letter and so on. That’s usually how it works in Sweden. We talked with the client about this and we are both looking forward to see what happens, my guess is that the neighbors wants a fold out sauna too.”
ABA has created other “secret" saunas in the past. The first is on an Island in the Stockholm archipelago.
“I can’t tell the exact location of the Island since this one is actually slightly illegal. In a year though, the building will be ten years old and time-barred. The client for this building also wanted a sauna but was only allowed to build a storage so at first glance the sauna looks like a storage.
“When the door opens the sauna gets a great view towards the Baltic Sea and the door makes an enclosed space from the neighbors. I have to admit that it is weird to have designed two secret saunas but it can obviously happen when you are an architect in a very cold country!”

