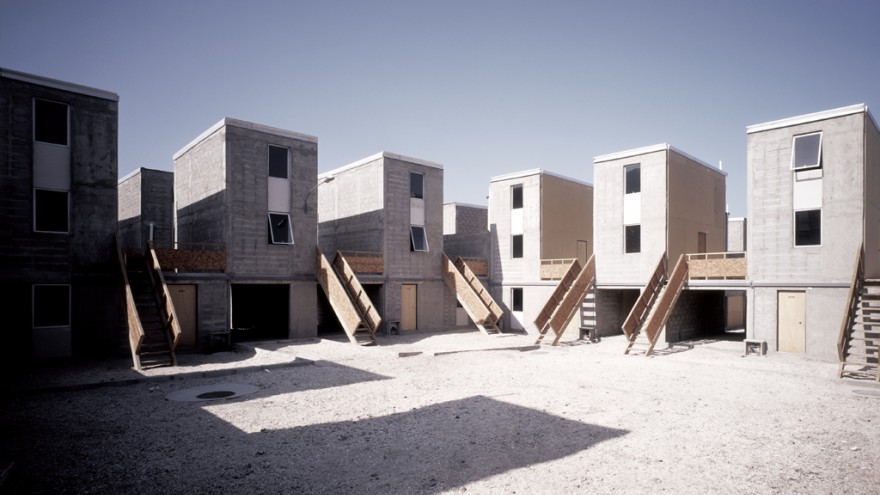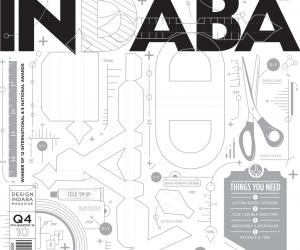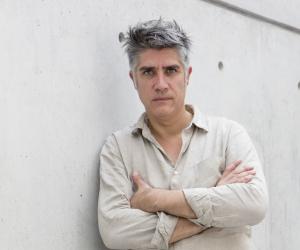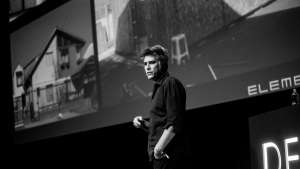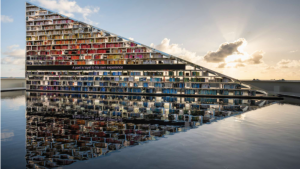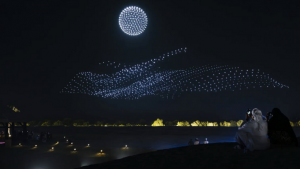First Published in
Alejandro Aravena does not know why he became an architect. He says that he was so young back when he decided what to study, he can’t remember what motivated him. But he remembers clearly how he got to be doing social housing projects. This is a man with an unmistakable sense of priority.
Aravena started Alejandro Aravena Architects in 1994, which focuses on private commissions, specialising in institutional architecture. In 2000 he established Elemental, a “do-tank” that focuses on projects of social impact. Elemental proposes changing social housing from being an expense into an asset by building half a good house on prime real estate land, rather than a small bad house on the outskirts of the city.
After being received at Design Indaba 2010 with a rapturous standing ovation, Aravena faced an arduous trip back to an earthquake-stricken Chile. The 8.8 magnitude earthquake and concomitant tsunami hit Chile on 27 February 2010 and affected some 80% of the country. To say he has been busy since then is an understatement, not least being tasked with redesigning a city from scratch.
Since March, you have put your private commissions on hold, your company has grown by 40 people and you have focussed solely on earthquake-related design work. Do tell us about this work.
From the day I made it back into the country and to my family, our entire office has been working on different projects to address issues. The first one was the distribution of water, which was why we appealed to South Africa for Hippo Rollers. Next we began work on emergency shelter to make sure that it was organised in such a way that it could last as good quality shelter for the next couple of months. Speed and quality tend not to dialogue very well, and we needed to buy time so that the quality of reconstruction was better, otherwise the urgency and pressure to provide solutions would have been too much.
By the 10th day, we had designed a different emergency shelter that could be used for longer. Also, the municipality and government of Constitucion contacted us to work on a massive design plan for the reconstruction of this symbolic city that was erased by the earthquake and tsunami. Eighty percent of the city was destroyed. We were given 90 days to do every possible thing that you can imagine; to reorganise the urban structure, the infrastructure, the energy distribution, waste disposal, housing, public buildings… Since presenting the plan, for the past few months we have been expanding on more detailed solutions for the city.
Every architect and professional has to make concessions between commercial and social interests. You've divided your business accordingly as Alejandro Aravena Architects and Elemental. How do these two enterprises complement each other?
It is somehow divided, but it’s not. From an administrative point of view, it is a merged practice. Alejandro Aravena Architects does not have any employees, it never had – it’s just myself. If there’s a project, I hire Elemental to develop the project and work as my team.
I don’t think there’s that much difference between the two practices even though on the surface they might seem very divergent. What they share is that we like to push design to its limits, trying to get the most precise answer. In social housing, that’s not a choice – there’s not enough time, money or research to answer with eternity, there’s just one chance. In the more conventional architecture, it’s a desirable approach to leave out what is not strictly the case and we learn a lot from social housing about how to discriminate what is superfluous.
On the other hand, we enter social housing and public projects as designers. We do have to understand other languages outside architecture – economics, politics, social movements, talking to people who might not know how to write or read – but once we start from outside architecture, we translate that into form. What we ultimately do is to synthesise information that comes from outside architecture into form. Those design muscles are trained in the more conventional architectural practice.
How did you come to do social housing projects?
It’s a combination of factors. I was invited to Harvard to teach in 2000. Before that I’d never given a lecture in my life. When I was invited, I was offered a studio option, where you choose a theme and then compete for students to choose your studio. So I was forced to ask myself “What can I say in this context that would be slightly relevant at least?” Even though I had no clue, I thought that coming from Chile, I might have something to say regarding “scarcity”.
The other reason was that once I arrived at Harvard, I became connected to extremely brilliant people, but also to power. So in that context, it was natural to be invited to a dinner in the Chilean community that included the minister of housing. At that dinner, there were four engineers, one lawyer and an architect all talking about housing policy, saying extremely smart things. As the architect, I didn’t have a word to say. I had no clue what a subsidy was, had the opportunity to be sitting at a table with somebody who can really make a difference, and could not say anything intelligent or relevant, or make any contribution. Out of self-embarrassment and ignorance, I realised that I should try and do something with what the majority of construction in Chile is – 60% of what is built uses some kind of subsidy.
The third reason was meeting the right people. In this case it was transport engineer Andrés Iacobelli, who ended up becoming my partner. When we met, he asked two or three questions that are those questions that hit you in the face hard so that you can’t pretend that they were inoffensive. He suggested that we do something and offered to manage whatever this thing is – he’s a natural entrepreneur. That’s another important thing. To an architect, “do something” would have meant a seminar, symposium, book, magazine or exhibition. For him, “do something” meant “let’s go and build”; understand the policy, understand the rules of the market and actually build. This is why we call Elemental a “do tank” instead of a “think tank”.
You've applied your social housing equation of building the most expensive half of the house on valuable land to a number of geographical locations and countries. How does the equation hold up in different environments?
When you have $10 000 per unit, the market tends to pick a medium-income house and scale it down to 30 to 40 square meters or until it matches the resources available. So it is a tiny middle-income house where everything is bad. We asked, “What if 40 square meters is not a small house, but half of a good one?” Once you’ve framed the problem in that way, the key question is, “Which half do we do?” We do the most difficult half; the half that families will not be able to do individually in a good way.
What is the relevant difficult half might vary from place to place. So in the case of a rainy place, it might be that the exterior envelope is built, so that the inside is the half that is left undone. Whereas, if you go to desert conditions, it might be a void in the façade that is undone. So, by defining in each context what is the most difficult half, you’re already reacting to local conditions. But once your problem is reduced to that very essential core, I would say that the solution is pretty universal. We’re not that different. Basic needs are pretty much the same anywhere.
Anyhow, even if we were very stupid and we failed with the first half, the second half is going to correct us. It is going to find a way to react properly to what is really needed. Actually, without even changing country, it is impossible for an architect to know in a group of 150 or 200 families the personal individual preferences of what every family needs and provide tailor-made solutions. So, once we define the most difficult half, it’s families themselves who decide to have lots of rooms if they have lots of children or a workshop if they want to run a family company.
By building half the house and focussing entirely on functional form without decoration, the residents of your social housing projects have to complete and decorate the house themselves. What is the role of the designer in this DIY and user-customisation?
This is a very delicate balance. Architects have a great responsibility with our knowledge and we’re not opening the system in parts that are unquestionable on what has to be done. But, since we’re confident with what we know, we are okay to leave it up to the user in fields that we don’t know about. So it’s a combination of transmitting confidence and clarity of your knowledge, and in turn being okay with letting things go.
Design helps so that if the first half of the house was well-framed or designed, the second half should be able to happen in a safe, quick and economical way. The best way to verify if your design was well done is to test how difficult it was for the family to build the second half. Essentially we are just doing incremental or progressive housing, which is not new. The new thing is how we frame the design and take responsibility for how the second invisible half is going to happen, because of how you did the first half.
So for example, if for incremental housing, you only consider that there’s enough land so that families can keep adding, then you are not taking responsibility. Every family has to do structure and finishings, it tends to be expensive and structurally unsafe, takes quite a bit of time, and the final quality is bad. If in what you did in the first half, you make people’s lives easier in order to keep on adding, then your design really took into consideration the incrementality.
The final goal that we are looking for in one sentence is that, housing can work as an investment and not as a social expense. Meaning that all of us when buying a house expect it to grow value over time. There’s no reason why social housing cannot perform the same way. Design, if a good design, guarantees that even after the additions, all families have an asset that can gain value over time so that it can have this parallel life as capital. Using their property they can go to the bank and ask for a loan to run a business, pay for education or whatever they need.
"You can't be inoffensive when dealing with housing," you said at Design Indaba. Although your housing solution is utterly elegant, rational and self-evident, you've surely received resistance to it too. Who are you detractors?
Innovation tends to have resistance. There are many reasons why people would like to keep on doing things the same way as before. Politically, if you make an improvement in something using the same amount of money that was used before, you have a political problem in how to explain to all the previous families why they got a bad solution, if for the same money they could have got a better solution. The building sector is also very conservative because, if you invent something new, you have to invest a lot. If it succeeds, everyone can copy you but, if you fail, you have to cover the costs of failure yourself. Also the families are going to receive these subsidies only once in their lifetime and it’s hard to ask them to risk the possibility of failure when they only have one chance.
So the question is how you put all of these things together to get some certainty into the job, into the void that people think we’re doing. We don’t think we’re jumping into a void – in any proposal there’s always a risk. Instead of spending too much time in telling all the reasons why you shouldn’t do something, we take the risk and talk about what we are doing. So yes, it is a simple thing that we’re trying to do, but it’s hard to break the inertia of things being done the same way for decades.







