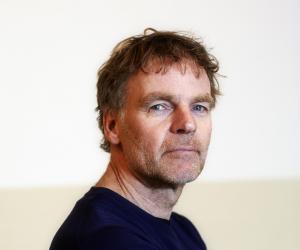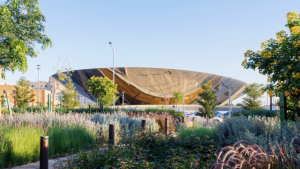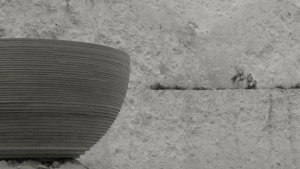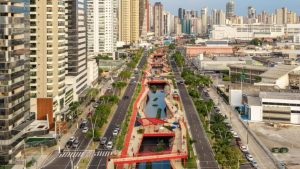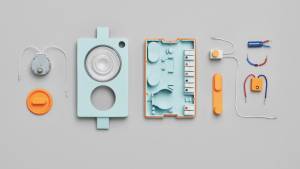
Rotterdam-based architecture firm MVRDV are known for their outlandish yet functional designs. This time, the firm won a competition to design new mixed-use towers in the heart of Rotterdam. Called Nieuw Bergen, the project will transform old buildings using new construction methods.
At the Design Indaba Conference this year, Winy Maas of MVRDV explained what drives the renowned firm: “We have built up everything. There is too many of us here. What is the alternative?”
This sentiment can be seen in the firm’s design for Nieuw Bergen. Combining several buildings, the structure’s jagged facade will house 240 homes, urban farming spaces and retail spaces. It’s part of the city’s overall plan to address population density in a sustainable way.
The growth of populations in cities is something that affects areas around the world. In Eindhoven, the plan is to go up rather than out. “This concept is an evolution of the urban strategy tool MVRDV has been developing and actively applies in cities in need of sustainable densification,” adds the firm.
Another unique feature is the roof of the structure. According to MVRDV, to take advantage of natural light, they used the footprint of neighbouring buildings to design the roof of Nieuw Bergen in unpredictable 45-degree angles. The result is modern, yet open because the sunlight is not obstructed.
“Individual buildings within Nieuw Bergen are different, yet they all collectively form a family of buildings that fit into the existing context like a mosaic. The sloping roofs reinforce this diversity and create a varied roof landscape,” writes the firm.
The announcement comes after the firm won a different international competition to design a mixed-use space on the south side of Wilhelminapier in Rotterdam. Called The Sax, the Jenga-like building is made up of two interconnected towers and will mainly be used for housing.

