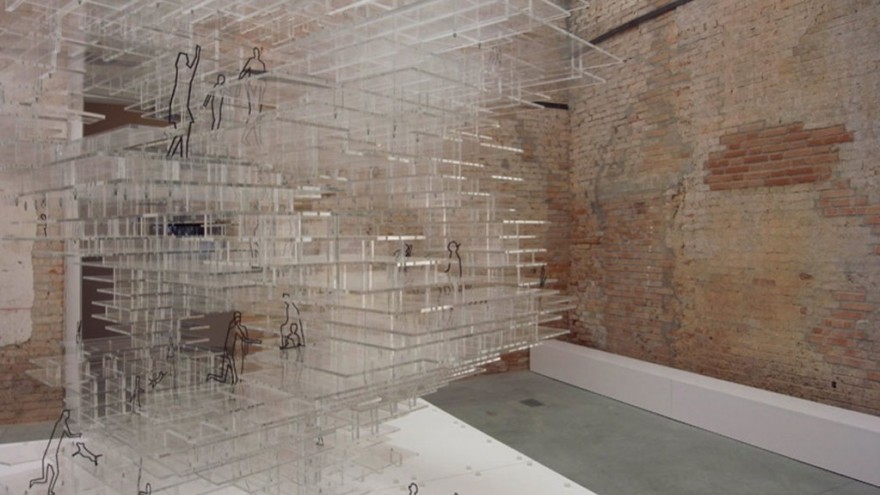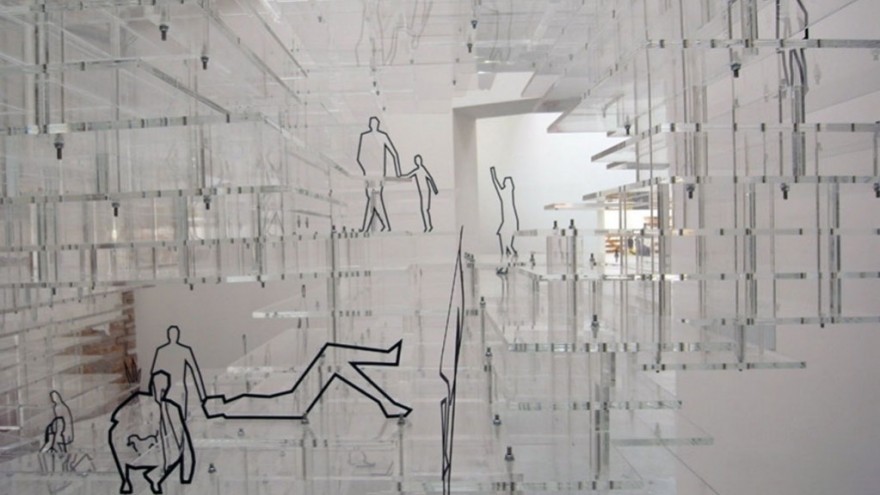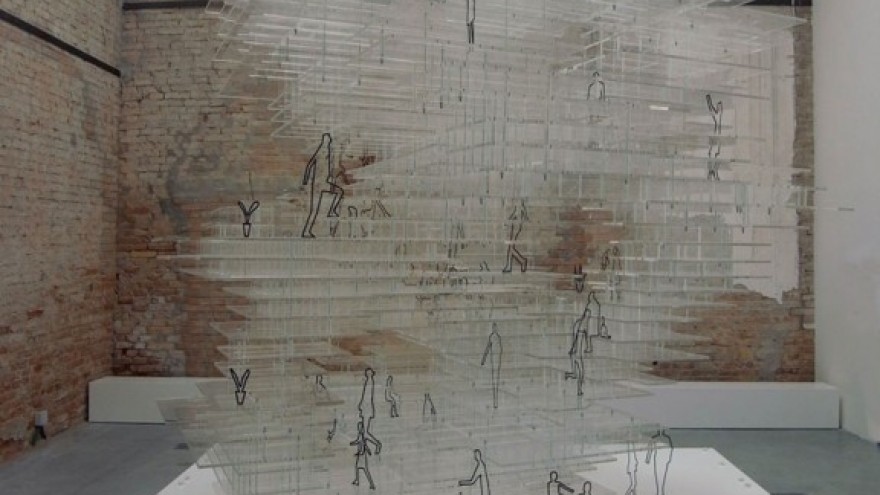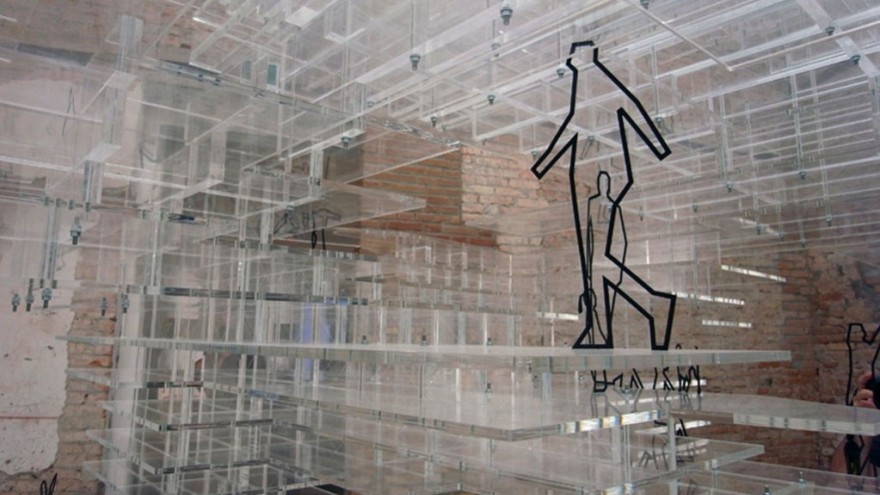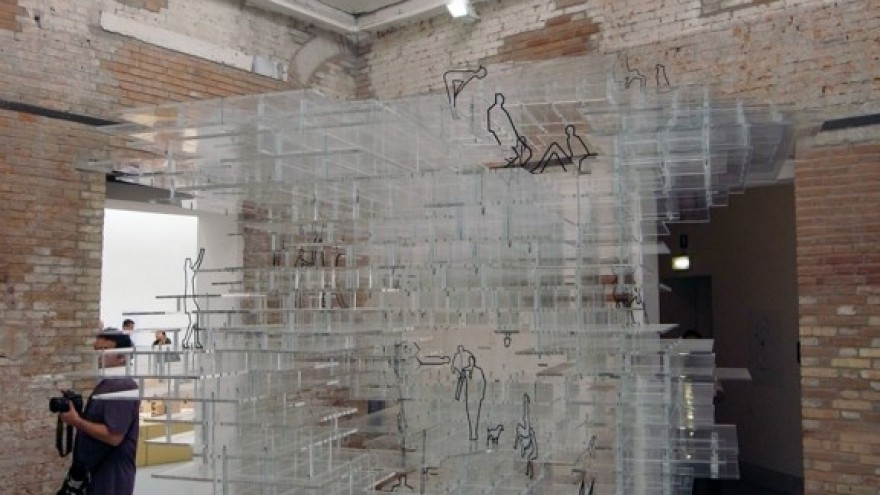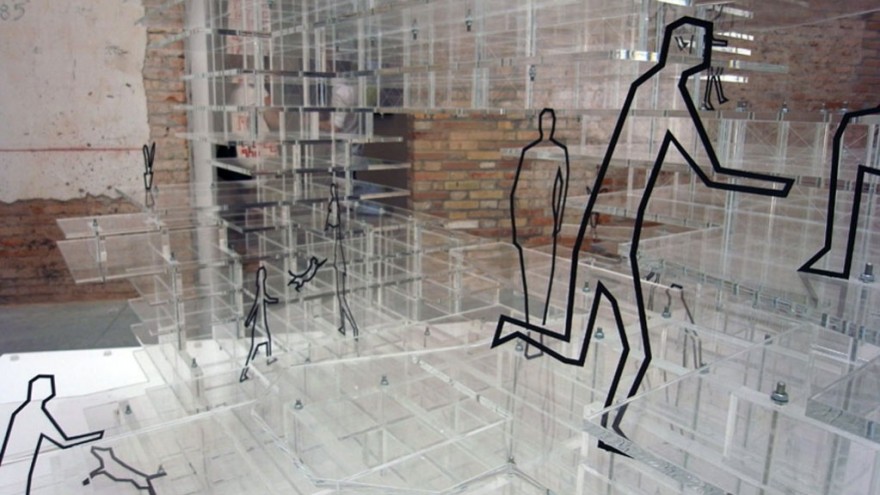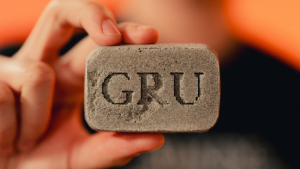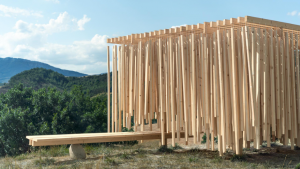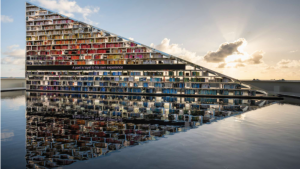“Primitive” and “future” appear to be conflicting terms but Japanese architects Sou Fujimoto interestingly combined these concepts in their “Primitive Future House” at the Venice Architecture Biennale 2010 recently.
The pavilion honours the work of WS at Chateau laCoste in Aix Provence in France. The building is comprised of slabs that have a variety of functions. They can be used as chairs, desks, floors, shelves, stairs, lighting and garden structures.
The slabs are layered at 350mm intervals. The height of the chairs are 350mm while the height of the desks are 700mm (350x2) and the height of the steps are 175mm (350/2). By creating different levels a variety of places are created, almost by instinct.

