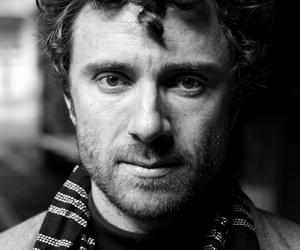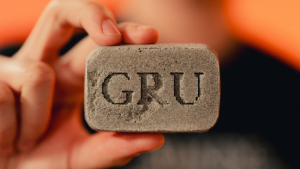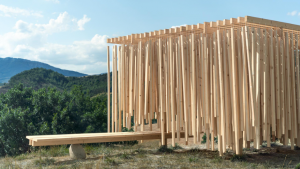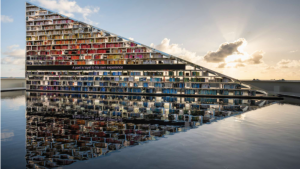When it comes to his job, starchitect Thomas Heatherwick doesn’t think about titles, he thinks about verbs. On a recent visit to Cape Town we caught up with him for a chat about architecture, influences, craftsmanship and the purpose of making.
How did you come to be a designer slash architect?
By training I am not an architect. I am interested in the world around us and the places and things we value. I grew up in a time where it felt as if there was a much greater separation between creative disciplines than there is now. Sculpture was entirely different to architecture. It was almost as if each discipline was a different “style” of design; there was a different style applied to urban thinking, sculpture, furniture… They were all different sensibilities and I was quite curious as to why they were all so different, when it was just different scales of dealing with three-dimensionality and function – or non-function. So, I just found my own way through, which is what I continue trying to do.
Well, why did you study design in the first place?
I was really interested in ideas and progress. At that time, the Design Council in London had a presence in central London. You could wander in off the street and they always had really interesting things that you could see. It seemed to be unfussy about what scale of thought it was. I remember seeing robotic arms that worked with syringes, not electronics. And seeing different forms of vehicle power, different forms of housing, different fabrics.
Unfortunately that all got closed down when there was cost cutting in the late 1980s/early 1990s and it all got tucked away in an office somewhere. For a burst, it seemed to encapsulate a very broad spectrum of ideas and trying to make progress all around us. Yet, at the time, when I looked around at architecture courses, they were very cerebral and they seemed disconnected from reality – at that time there was so little construction happening. So there were these pockets of intense thought, like the Architectural Association in London, but there was a resignation to the fact that nothing was going to be built. So there was an abstract quality to it all, which I appreciated, but I was really interested in how you make reality.
I came from a background that had a proximity to making; my mother was working as a jeweller and craftsperson. I had experience of people making things and I had made things – if you had an idea, you made it. So, as I got curious about what scale can you no longer make, your ideas, or those of other people, happen. That’s when it becomes so complex that you just give up and write lots of books. I was interested in theory, but trying to find ways to stop it being amazing worlds in books. When you went to an architectural and design bookshop, there were these utopian worlds that people had been thinking of in the 1960s and 1970s and earlier, but so little of these happened. It felt like the challenge of making it happen was missing and that the conventional world of architecture had almost polarised itself into a position that was almost proud of not building and that the world didn’t understand architecture.
I felt it was the duty of the designer of the built environment to be communicable and understood. I saw less value in ideas, personally, if they did not have some chance of existing. So I set up a studio, since I had been working alone. The architects and designers that do manage to get anything built are very determined people. That determination is something I value very much because it’s painful to try and make anything with any specialness come into reality. I mean, it’s hard to make a bad building or build any building at all, so to make something that has some value, more than the basic, is a huge achievement.
My grandfather had been very interested in the engineering that went on in the Victorian and Edwardian times. There the people who were building the big railway buildings were engineers, who made very beautiful structures happen. So I just had this self-awareness that it didn’t matter what you were called, it was what you did. People often ask what it’s like to work with architects in my studio, because most of my team are trained as architects, but I find it a funny question. I think of them as individuals with individual skills and abilities and talents and aptitudes. There’s no sweeping generalisation that can be passed across them. Different people have got different things and the subject of architecture is very broad, so there are no generalisations that can be made.
2010 was a big year for you. Was it consciously more prolific?
The UK Pavilion, which was built in 2010, was conceived in 2008. From the time of conception to when a project becomes a reality, it is a different thing. So an apparent output of lots of things is sort of out of your own control. Also something that I find so interesting in design and architecture is that one thing might only be six months from idea to reality and something else will be seven years. So the work that we’ve been doing in 2011 might only become reality in 2014/15. It’s slightly out of my control what timescales things have. We’re working on any number of different things simultaneously and trying to make them a reality because we are greedy; we want to make special projects and we want to make them happen as soon as possible.
I used to wonder how architects could have the patience to wait seven years for a major building project to happen, but I (sadly) now understand and realise that it goes so quickly. It’s funny how perspectives on time change. Now with a project I can see years of my life ticking past and already know how old I’ll be when it’s finished. It’s a big commitment, that part of your life that you give to bigger projects.
A lot of people will remember you for the UK Pavilion for a long time. How do you feel about that?
My goal is for people to remember the project rather than me. That’s why we try not to have a global style that we’re trying to put out in the world.
We thought very carefully about that project and in a way it is a bonkers thing to be working on because there were 240-odd pavilions all showing off. So we were one of 240 pavilions and the brief is “stand out” and “show off”. In a way it’s like telling a comedian to tell you a joke - you are almost tongue-tied. So we had to take a step back and think really hard about what the context was that we would likely be in, and we realised that the project could be a counterpoint.

Although we didn’t know what other people would do, we had to almost second-guess and offer a refreshment from everything else that was going on. And we had half the budget of other Western nations and the site was the same size as everyone else's. So our argument to the British government was that if you did what was expected, which was the Queen, Formula 1 cars, Manchester United, bowler hats and all the cheesy obvious things, by being what appeared to be safe, we were doing the most risky thing we could do. The safest thing we could do was to not do the obvious or expected. And the government backed the idea. I’m proud of the patronage of the government, holding their nerve to go for the illogical solution, which we argued was the safest thing to do.
We were really thrilled when the project was successful. We had eight million people go inside it. It was fascinating to have such a simple response. For once, we’ve got a project that can be quantified – how many business deals got signed in the government rooms, how many conferences it held and how many visitors passed through. It got voted the number-one pavilion at the expo out of 240.

These numbers are really useful for us because too often it feels as if aesthetics are being done purely for altruistic reasons, which patronises architects and designers’ work, as if they’re doing us a favour and if we just hurried up and got sensible, the world would be better. So, we’ve really pushed for an analysis to be done of the project so that in 15 or 18 years time, when the British government have to deliver a major expo presence again, the poor design team have got something they can pick up to back them up and give them courage and confidence to find a strategy that might not be the obvious one. We didn’t have that – there was nothing.
What do you think is the role of an architect today?
We’re in a time of phenomenal specialisation everywhere, and not just in the world of buildings and the environment around us, but everything. The greatest value is to step back in order to get a bigger perspective to find a logical way to use specialisations and focus things. The role “architect” is an interesting one, as in one sense it should be an enormously expansive thinker who isn’t obsessed with building things, but is obsessed with making places work – whether that’s infrastructure, use of plants or everything around. But I’ve found, as a non-architect, there’s quite a lot of prejudice against architects. I quite regularly find that working with different types of commissioners, they’ll be overjoyed to discover that I’m not an architect. Then I feel very protective over architects. I mean, I don’t see an enormous lot of difference really in the way I try to work thoroughly and methodically, analyse rigorously, and then try to step back and find the link that will draw things together and not create more clutter and confusion, and the way that architects work.
Clear thinking is all you have and all you should be trying to have. The byproduct of that can be power, by which I mean that the outcome can be quite powerful by clarifying the cluttering, confusing influences, whether it’s a public space, a building or a bus.
Tell us about Pacific Place – it seems to be the biggest, most conventional architecture-type project that you’ve done?
We were asked to take this building that had been built 20 years earlier, and that had been very successful, and to intervene. It was the jewel in the crown of the developer who had built Pacific Place to start off with. Yet, that very developer came to us and asked what we thought should be changed, what could make it better. The place was at its most successful after it had been built up over 20 years. He was daring to criticise his own baby, which put us in an interesting position.

The value of the whole portfolio of the building, with the towers, is four billion Pounds. But he believed that it’s only if you make change when you’re at your most successful that you’ll be well positioned in the future. We were asked to walk around and spend time there, and come up with what we thought should happen. To start off we were terrified because any criticism was criticism of the very person who commissioned us. But we saw opportunities to create much more public space.
Hong Kong has the highest land-value in the world at the moment. Pacific Place had been designed at a time when people came second because cars came first. So there was a way that we could reverse some of those things, building on the success they had.

Through these evolving, loose discussions, a brief and budget of 150 million Pounds of work came out. It was very much a partnership in that we grew the project together. It is an existing bone structure of a shopping mall with four towers, tens of restaurants, five hotels, apartments, some of the most valuable office space in the world, swimming pools, places where people do tai chi – it’s a whole town.
So, how do you make changes without closing it all down? A lot of the creativity of the project team went into how to make change, meaning that very complex construction management influenced what we could do - as opposed to building from scratch, thinking what you could do with 150 million Pounds. This was very much a ship in a bottle, with the elves having to work at night.
Why do starchitects always get around to doing smaller things – shoes, chairs, etc? What is the attraction?
For me, I don’t see them as different things. It’s all design. Whenever we design, for instance, a chair it gives an idea for a bridge, gives an idea for a façade, gives an idea for a chocolate. So there’s not a decision to go into an area, but various things have evolved over time. The idea that became the bag is an idea I had as a student. At different points when I’ve got paid by somebody, we’d spend a bit of time and money prototyping. So we’ve always been [designing smaller scale things], we’ve never not been doing small things. It just happens that we got a higher profile more recently - it happens if you do a massive hairy building. My background was originally with smaller-scale projects and it seemed a natural extension to larger things, and then back to smaller things.
Within the studio there is a mix of people from various backgrounds. It’s a treat and pleasure when you get to work at a smaller scale. My greatest luxury has been to keep working at every scale and never being an expert at anything other than the process that we work with, whether it’s on a chair or a masterplan.
If you don’t think of yourself as an architect, what do you think of yourself as?
I leave that to you, that’s your job! I don’t think of a title, I think of a verb. I see it all as designing. Even when someone’s doing a public sculpture, it has design problems to be solved – it probably shouldn’t be climbable, it should probably be able to withstand the rain. Everything has design criteria. They might be different from what a chocolate might have, or a cinema, but everything starts with what you are going to treat as your criteria to work with.
Sculpture is often considered a criticism of contemporary architecture. What are your thoughts on this?
I don’t see any distinction really. I think every object is a sculpture, whether it’s a tree, plant, salt and pepper pots… It depends on whether you find value in it or not. You might find it incredibly ugly and say that it’s not a sculpture. One of the functions of the building is how you receive it. It has to solve many many many things but you can’t pretend that it isn’t also having an impact on people around the environment, as you move through and smell and brush on the edges.
Tell us about Worth Abbey, one of your smaller, more intimate projects?
We were introduced to this community of Benedictian monks, a special group of men living an extraordinary life just south of London in the Sussex Downs countryside. They asked us to look at this church that had been built after the 2nd Vatican Council in the 1960s when the Pope at that time had said that the Catholic Church could be modern in the way it thought about its environment, rather than always simulating gothic organisation of the liturgy. It was quite radical and very exciting to have the church in the round with the altar in the middle and people spread around that. The church got built in the 1960s and completed in the 1970s. There just had never been the money to complete it. The monks had never been able to kneel, the acoustics didn’t work, the lighting wasn’t optimum and the choir was very dysfunctional, just sitting on a loose collection of chairs.

Their spiritual life was not being supported by the environment they were in. Our work was to furbish – not refurbish – the church. There was an extraordinary abbot who has written three really successful books and the monks themselves had been in a TV series called The Monastery on the BBC, where normal people had come in to live with the monks for 40 days. The public really responded and took an interest in The Monastery. So it was our job to respond to this. We went together to look at other monasteries, but also, working with them, we stepped back and looked more broadly. Their ultimate aspiration was to build a new humanistic space for themselves.
So it is old-fashioned and futuristic at the same time?
Thing is, there was a contradiction in the architecture. The church is the size of a cathedral. It is a square box with a circular roof. The church is in the round but the ground-plan is square. We didn’t want to do furniture that was like products - I mean there are catalogues full of ecclesiastical furniture. We wanted it to feel really specific to Worth Abbey, not like it could have been in any church.

Also, since the 1960s, modern ecclesiastical furniture was always blonde and oak wood, none of that dark brown treacly, dark, heavy furniture. But it felt that with this specific charge, there was a gravity that the space needed and we were torn between the contradictions of square space and round organisation. That’s what led us to try and manifest that. We needed the furniture to be in the round but we made it in the square. So the craftsmanship is in the square but the form is in the round. So it’s as if we have one big lamination of wood that is orthogonal to the squareness of the space. Then we carve circular forms into it, so every seat is different because the slicing through it has a pattern of lighter veneer in it. It was also based on having the fewest possible legs. Their existing church had 2008 legs because every chair had 4 legs. So we set ourselves the task of trying to reduce the number of legs. I think we now have about 400 legs. Just to touch the ground lightly. And yes, we are using a darker wood but it’s not covered in brown treacle. It’s also not sitting heavily, making walls that the congregation and monks hide behind. We didn’t want it to look like a reception desk that the choir of monks was behind; you can see them from head to foot. It’s as open and transparent as possible. The outcome was that a phenomenal amount of craftsmanship was needed to make it because every single position was a unique piece of making.
Even in Pacific Place there’s a sense that each little twist has been made individually. There isn’t a sense of mass production in your designs at all.
Maybe this is where I’ve tuned into sensibilities that I felt very early as a child, which was a materiality and connection with how things are made. If you watch other people, when it’s not obvious how something is made or there’s a high quality of craftsmanship in something, people notice and often reach out to touch. I was watching how people were sometimes pushed away by design ideas. It could be a cerebral idea, but it left them cold.
Yet, if the craftsmanship is there, it pulls them in and gives them a way to assimilate it. Instead, I was quite surprised that sometimes very interesting ideas manifest in quite ugly ways, that many designers and architects whose work I saw weren’t doing justice to themselves because the reality was so detached from the fascinating thinking that was underlying it. So I’ve been interested in having both extremes; something where even if you don’t like the design, you’ll wonder how it was made and see that someone’s put some real love and care into how something’s made. That craftsmanship is something I’ve always looked for as a complement to an underlying idea.
I think something deep inside people responds to materials and craftsmanship.
What does 2012 have in store for you?
Working on Olympic cauldron. Working with Danny Boyle, who is doing the opening ceremony. Also, my first exhibition of work at V&A beginning at the end of May.

And the new London buses. The last time someone was given the chance to think about the London bus was 50 years ago. That’s meant that since then things have just been bought off the shelf, adapted and heavily compromised as new rules and regulations came in. Our role has been to try to see it all together and make things that were compromises more coordinated. A bus itself is not that big but if you go to a city, the quantity of bus elevation that you see is more than any one building in London. So we felt a huge responsibility, from the fabric and the stop button to the staircases and whole bus. It is much bigger than the Routemaster that people have romantic feelings about, but a wheelchair user can’t get on to those and they take a very long time to load and unload. The biggest thing though is that the bus uses 40% less energy, so our design work has been about finding ways to make it light in weight in order to get that efficiency.














