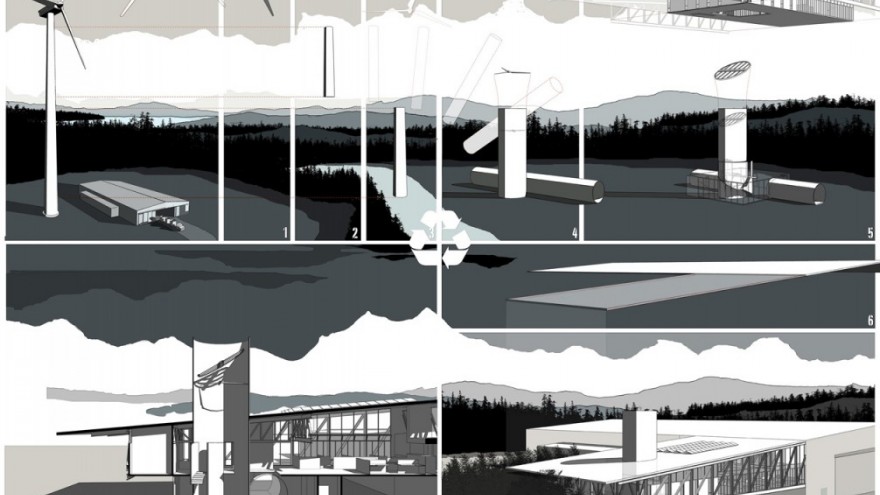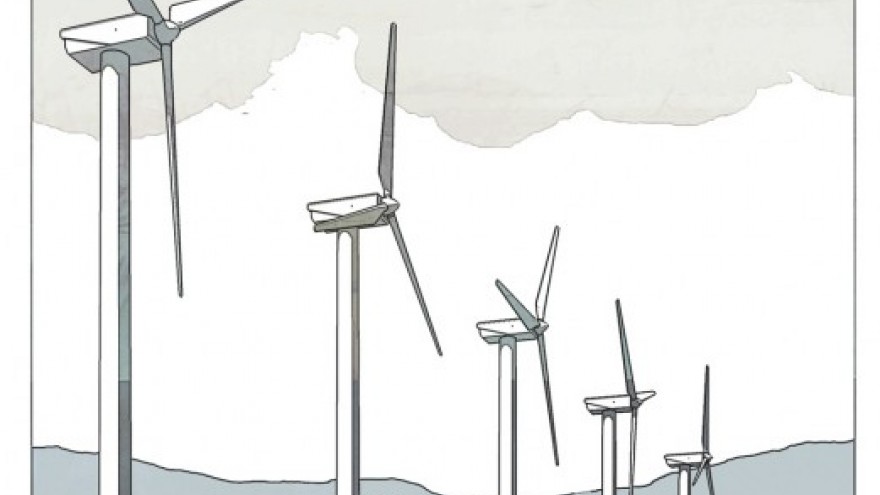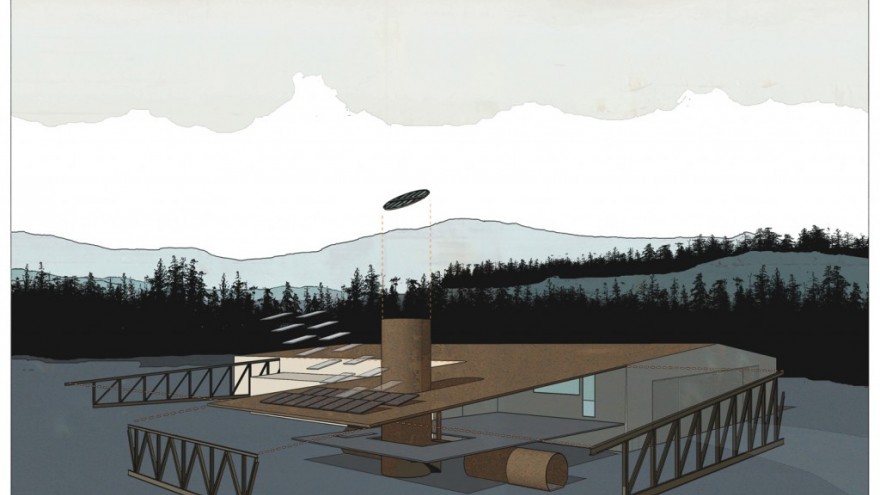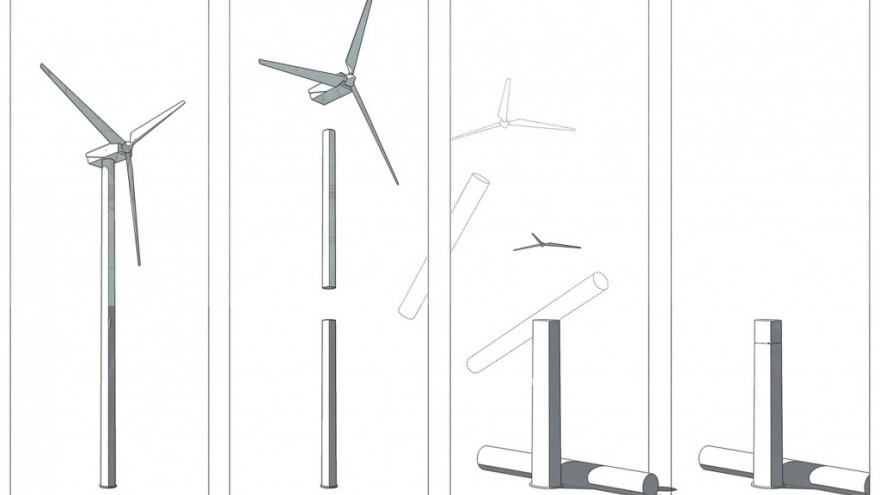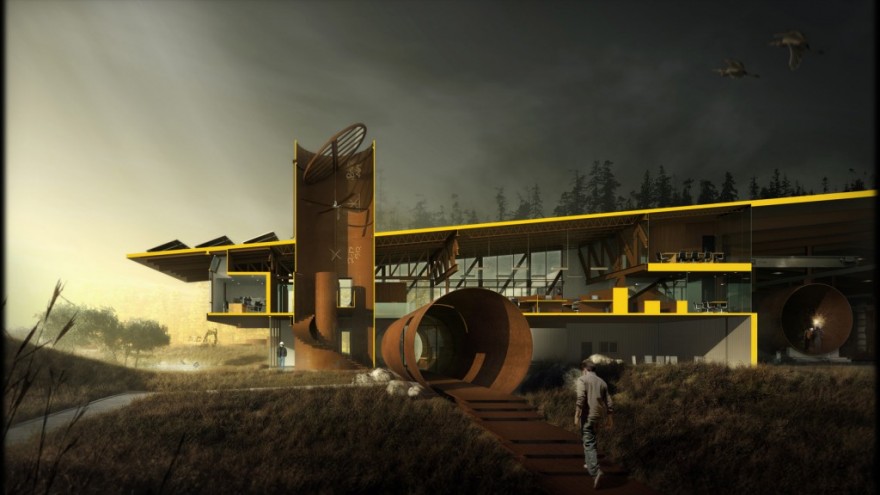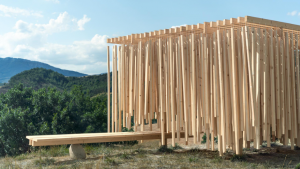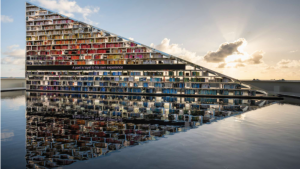It’s rather fitting that the headquarters of a large industrial manufacturing plant incorporates their actual product into the design and construction of their offices.
This is what Tom Kundig of Olson Kundig Architects proposed for the offices of T Bailey. The new offices, which adjoins the heavy manufacturing plant, incorporates the pipes of wind turbine towers which T Bailey manufacture, into the design of the 12 000 square metre office space.
The new building is entered by climbing to the main office space via horizontal and vertical pipes. A large fan and solar-powered skylight ventilate the main office floor. A stairway pipe, in turn, sucks out the warm air from the office space.
Unfinished materials, like the concrete floor, exposed structure and raw steel reduce the toxic materials added to the building but also makes it look edgy, and… industrial.

