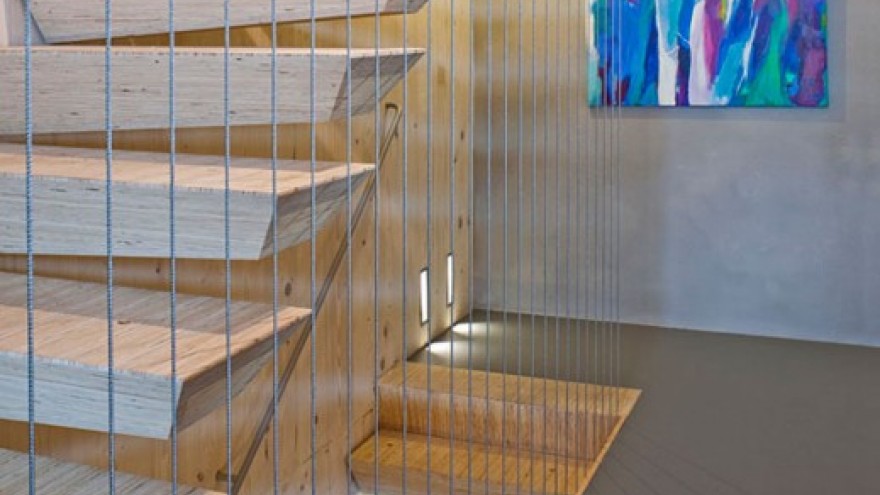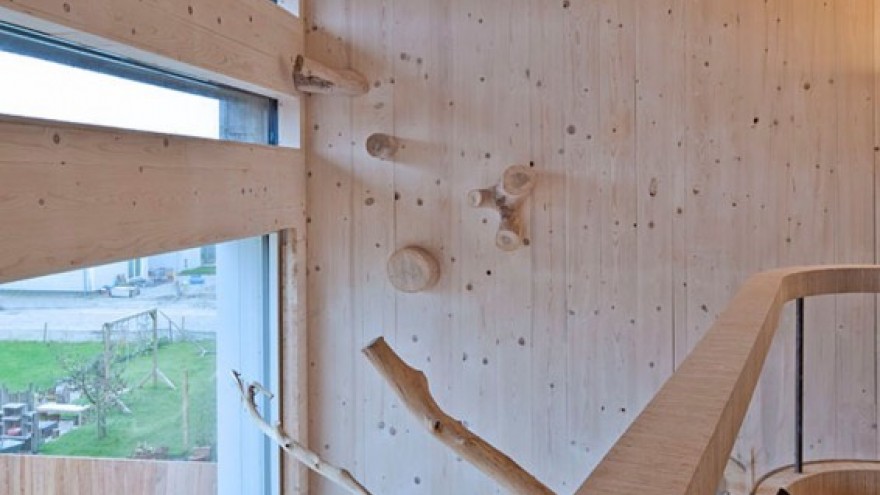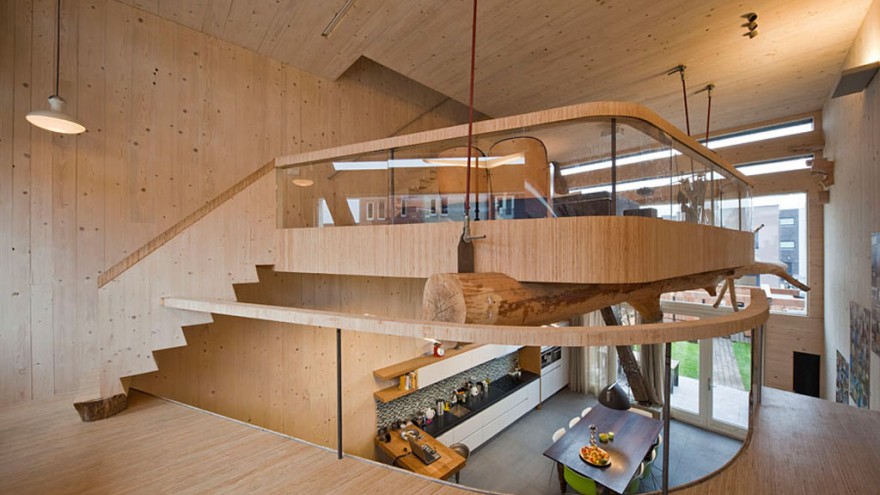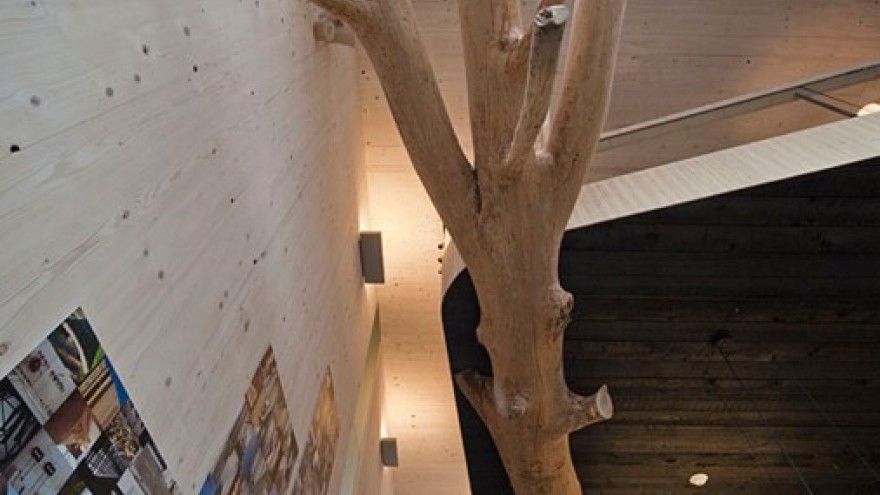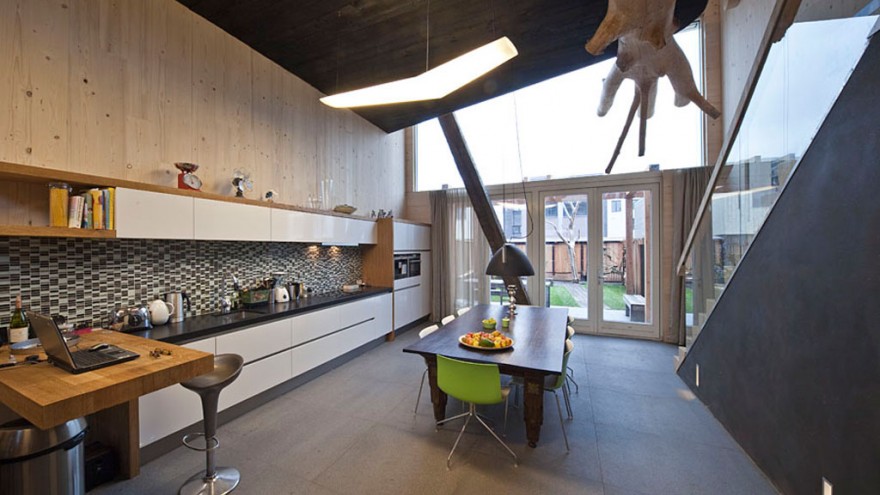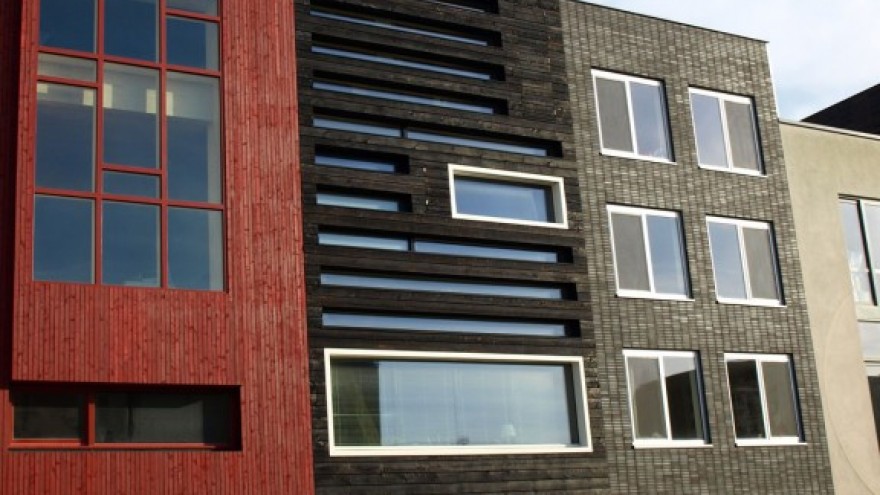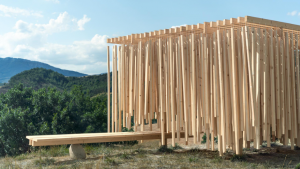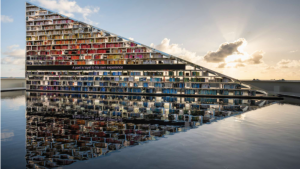Designers, architects and engineers are increasingly faced with the challenge of how to make homes more energy efficient. It seems that Dutch architectural outfit Faro have got it right. Their Residence 2.0 is both energy-neutral and built in line with the cradle-to-cradle principles.
Residence 2.0 in Amsterdam has a CO2 reduction level of 100%, made possible by organic insulation materials, triple glazing, liquid-tight joints and heat exchangers.
A range of innovative designs and products further add energy efficiency to the home. A wind mill generates enough electricity to meet the home’s demand while thermic mass is engaged by using clay plaster on the walls. The air supply comes from the outside but is first heated by a ground source heat exchanger, two metres under the house. Warm water collectors that supply extra energy for space heating and warm water are integrated in the cornice of the home’s façade.
Residence 2.0 also comes with large windows and adjustable sunscreens, and large openings in the façade to allow for the use of solar heat. Rain water is collected and used in the toilets and for laundry.
The exterior façade of the house is made of burnt wood that has been preserved in a natural way using an old Japanese technique. Residence 2.0 is built around a large live-in kitchen on the ground floor, with a large balcony and living area upstairs.
Designers, architects and engineers are increasingly faced with the challenge of how to make homes more energy efficient. It seems that Dutch architectural outfit Faro have got it right. Their Residence 2.0 is both energy-neutral and built in line with the cradle-to-cradle principles.
Residence 2.0 in Amsterdam has a CO2 reduction level of 100%, made possible by organic insulation materials, triple glazing, liquid-tight joints and heat exchangers.
A range of innovative designs and products further add energy efficiency to the home. A wind mill generates enough electricity to meet the home’s demand while thermic mass is engaged by using clay plaster on the walls. The air supply comes from the outside but is first heated by a ground source heat exchanger, two metres under the house. Warm water collectors that supply extra energy for space heating and warm water are integrated in the cornice of the home’s façade.
Residence 2.0 also comes with large windows and adjustable sunscreens, and large openings in the façade to allow for the use of solar heat. Rain water is collected and used in the toilets and for laundry.
The exterior façade of the house is made of burnt wood that has been preserved in a natural way using an old Japanese technique. Residence 2.0 is built around a large live-in kitchen on the ground floor, with a large balcony and living area upstairs.

